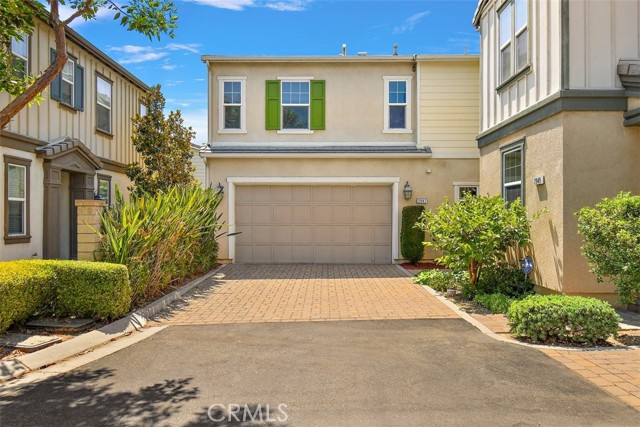2947 E via Terrano, Ontario, CA 91764
$770,000 Mortgage Calculator Sold on Oct 18, 2024 Single Family Residence
Property Details
About this Property
CALL FOR VIEWING TODAY!! Welcome to a Gem in the Prestigious Parkside Community. Located in a serene cul-de-sac, this residence boasts a beautifully landscaped exterior with pavers, bushes for added privacy, and vibrant plants that enhance curb appeal. Displaying 12 OWNED SOLAR PANELS and LOW HOA FEES. Be Impressed by the High ceilings, Upgraded tile flooring, and Open-Concept floor plan. Home displays natural lighting and built-in ceiling speakers for an immersive sound experience. The kitchen is a chef’s paradise, equipped with upgraded wooden cabinetry, dual ovens, thick granite countertops with elegant, rounded edges, and decorative backsplash. The spacious island, complete with ample seating, ideal for hosting gatherings. A dedicated inset provides a perfect space for a home office, complemented by a decorative half bathroom. Upstairs, plush neutral-toned Berber carpeting enhances comfort throughout. The three generously sized bedrooms include a Primary suite that offers stunning views of the park, lake, and mountains. A Versatile bonus room, 4th bedroom/home theater with built-in cabinetry and surround sound. Both upstairs bathrooms have been luxuriously upgraded, featuring abundant cabinetry, well-appointed showers, and soaking bathtubs. The Primary bathroom includes a wal
MLS Listing Information
MLS #
CRCV24138628
MLS Source
California Regional MLS
Interior Features
Bedrooms
Ground Floor Bedroom, Primary Suite/Retreat
Kitchen
Exhaust Fan, Pantry
Appliances
Dishwasher, Exhaust Fan, Garbage Disposal, Microwave, Other, Oven - Double, Oven - Gas, Oven Range - Built-In, Oven Range - Gas
Dining Room
Breakfast Bar, Breakfast Nook, Dining Area in Living Room, Formal Dining Room, In Kitchen, Other
Family Room
Other
Fireplace
None
Laundry
In Laundry Room, Other, Upper Floor
Cooling
Central Forced Air, Other
Heating
Central Forced Air, Other
Exterior Features
Roof
Tile
Foundation
Slab
Pool
Community Facility, Fenced, Heated, In Ground, Spa - Community Facility, Sport
Parking, School, and Other Information
Garage/Parking
Common Parking - Public, Common Parking Area, Garage, Guest / Visitor Parking, Off-Street Parking, Other, Private / Exclusive, Garage: 2 Car(s)
Elementary District
Ontario-Montclair Elementary
HOA Fee
$154
HOA Fee Frequency
Monthly
Complex Amenities
Barbecue Area, Club House, Community Pool, Conference Facilities, Game Room, Other, Picnic Area, Playground
Neighborhood: Around This Home
Neighborhood: Local Demographics
Market Trends Charts
2947 E via Terrano is a Single Family Residence in Ontario, CA 91764. This 1,901 square foot property sits on a 2,834 Sq Ft Lot and features 4 bedrooms & 2 full and 1 partial bathrooms. It is currently priced at $770,000 and was built in 2013. This address can also be written as 2947 E via Terrano, Ontario, CA 91764.
©2024 California Regional MLS. All rights reserved. All data, including all measurements and calculations of area, is obtained from various sources and has not been, and will not be, verified by broker or MLS. All information should be independently reviewed and verified for accuracy. Properties may or may not be listed by the office/agent presenting the information. Information provided is for personal, non-commercial use by the viewer and may not be redistributed without explicit authorization from California Regional MLS.
Presently MLSListings.com displays Active, Contingent, Pending, and Recently Sold listings. Recently Sold listings are properties which were sold within the last three years. After that period listings are no longer displayed in MLSListings.com. Pending listings are properties under contract and no longer available for sale. Contingent listings are properties where there is an accepted offer, and seller may be seeking back-up offers. Active listings are available for sale.
This listing information is up-to-date as of October 21, 2024. For the most current information, please contact Sara Griffin
