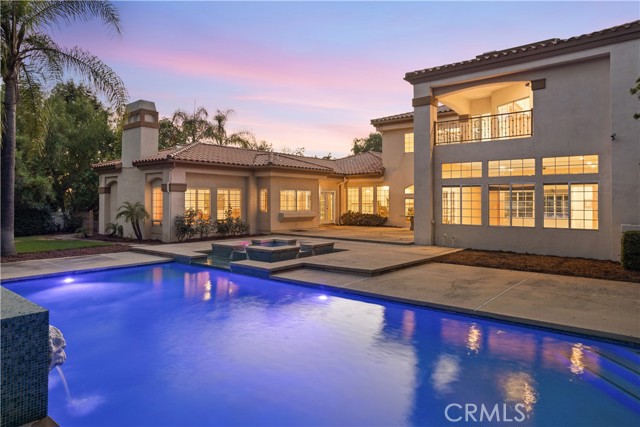840 Peninsula Ave, Claremont, CA 91711
$2,350,000 Mortgage Calculator Sold on Oct 1, 2024 Single Family Residence
Property Details
About this Property
MAGNIFICENT BLAISDELL RANCH MEDITERRANEAN ESTATE. Experience unparalleled opulence with this magnificent residence, gracefully situated on an expansive, private lot that seamlessly integrates with the adjacent, serene Blaisdell Ranch Preserve park. Crafted to perfection by the esteemed builders Ted DeBonis & Bill Faubion, and masterfully designed by the renowned Steve Eivin Arthur Falk, A.I.A. & Associates, this extraordinary estate epitomizes the elegance of classic Mediterranean architecture and the pinnacle of sophisticated design. As you step through the grand entrance, be captivated by the breathtaking, streaming water fountain that adorns the majestic foyer. Every inch of this home is a celebration of refined craftsmanship, with exquisite oak wood finishes that exude timeless luxury. Continue your journey into the executive office, where custom-built shelving showcases an impressive personal library in an atmosphere of understated elegance. The formal living room is anchored by a resplendent marble fireplace, enhanced with subtle, ambient lighting that adds a touch of grandeur. The residence features a state-of-the-art home gym, complete with a spacious sauna and captivating views of the lush backyard, ensuring both wellness and relaxation are effortlessly achieved. The fam
MLS Listing Information
MLS #
CRCV24135959
MLS Source
California Regional MLS
Interior Features
Bedrooms
Dressing Area, Ground Floor Bedroom, Primary Suite/Retreat, Primary Suite/Retreat - 2+
Kitchen
Other, Pantry
Appliances
Dishwasher, Freezer, Garbage Disposal, Hood Over Range, Ice Maker, Other, Oven - Gas, Refrigerator
Dining Room
Formal Dining Room, In Kitchen
Family Room
Other, Separate Family Room
Fireplace
Family Room, Gas Burning, Living Room, Primary Bedroom
Laundry
Hookup - Gas Dryer, In Laundry Room, Other
Cooling
Ceiling Fan, Central Forced Air
Heating
Central Forced Air, Fireplace, Forced Air
Exterior Features
Roof
Composition, Tile
Foundation
Slab
Pool
In Ground, Pool - Yes, Spa - Private
Style
Mediterranean
Parking, School, and Other Information
Garage/Parking
Attached Garage, Garage, Gate/Door Opener, Off-Street Parking, Other, Private / Exclusive, Garage: 3 Car(s)
Elementary District
Claremont Unified
High School District
Claremont Unified
Water
Private
HOA Fee
$95
HOA Fee Frequency
Monthly
Complex Amenities
Playground
Zoning
CLRA1*
Contact Information
Listing Agent
Geoffrey Hamill
WHEELER STEFFEN SOTHEBY'S INT.
License #: 00997900
Phone: (909) 621-0500
Co-Listing Agent
Benjamin Nance
WHEELER STEFFEN SOTHEBY'S INT.
License #: 02141365
Phone: (909) 552-9727
Neighborhood: Around This Home
Neighborhood: Local Demographics
Market Trends Charts
840 Peninsula Ave is a Single Family Residence in Claremont, CA 91711. This 6,807 square foot property sits on a 0.623 Acres Lot and features 6 bedrooms & 6 full bathrooms. It is currently priced at $2,350,000 and was built in 1989. This address can also be written as 840 Peninsula Ave, Claremont, CA 91711.
©2024 California Regional MLS. All rights reserved. All data, including all measurements and calculations of area, is obtained from various sources and has not been, and will not be, verified by broker or MLS. All information should be independently reviewed and verified for accuracy. Properties may or may not be listed by the office/agent presenting the information. Information provided is for personal, non-commercial use by the viewer and may not be redistributed without explicit authorization from California Regional MLS.
Presently MLSListings.com displays Active, Contingent, Pending, and Recently Sold listings. Recently Sold listings are properties which were sold within the last three years. After that period listings are no longer displayed in MLSListings.com. Pending listings are properties under contract and no longer available for sale. Contingent listings are properties where there is an accepted offer, and seller may be seeking back-up offers. Active listings are available for sale.
This listing information is up-to-date as of October 02, 2024. For the most current information, please contact Geoffrey Hamill, (909) 621-0500
