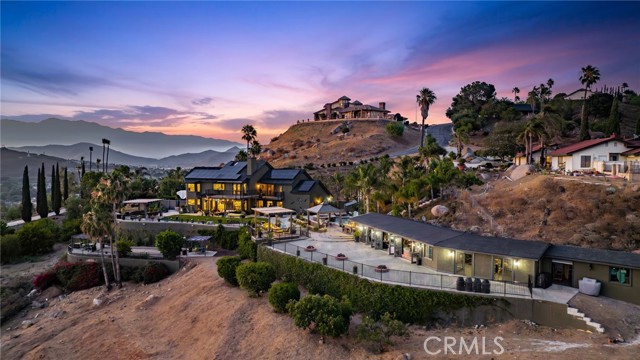7410 Live Oak Dr, Jurupa Valley, CA 92509
$1,890,000 Mortgage Calculator Sold on Aug 29, 2024 Single Family Residence
Property Details
About this Property
A Statement of Refinement, luxury and lifestyle. This impeccable estate has been redesigned inside and out presenting an incredibly rare opportunity. Approach your new home atop the stamped and colored extra-wide concrete private driveway, leading to a very spacious turnaround at the top allowing 18 cars to park as well as 40 ft of RV parking space. The estate includes a 40-panel solar system, ensuring energy efficiency. This property goes beyond the ordinary as attention to every detail has been given. The Entertainer’s dream and backyard Oasis await boasting a fully equipped bar and outdoor kitchen with a commercial ice maker/fridge, kegerator, a teppan grill with venting and much more. Relaxing will be more than easy by the Grand pebble tech pool with a 47' slide, and spa. Your guests will have limitless options for gathering whether it’s around one of the four gas fire pits or underneath one of the Alumawood freestanding pergolas. Convenience of an added moveable gazebo, a lighted horseshoe pit with two additional gazebos on the lower level, and a built-in projection screen for movie nights should give plenty of activity options for everyone. For fitness enthusiasts, the property offers a fully equipped gym with rubber flooring, weights, and equipment. There is also a separat
MLS Listing Information
MLS #
CRCV24129202
MLS Source
California Regional MLS
Interior Features
Bedrooms
Ground Floor Bedroom, Primary Suite/Retreat
Kitchen
Exhaust Fan, Pantry
Appliances
Built-in BBQ Grill, Dishwasher, Exhaust Fan, Garbage Disposal, Hood Over Range, Ice Maker, Microwave, Other, Oven - Double, Oven Range, Oven Range - Built-In, Oven Range - Gas, Refrigerator
Dining Room
Formal Dining Room, In Kitchen, Other
Family Room
Other, Separate Family Room
Fireplace
Fire Pit, Gas Burning, Gas Starter, Primary Bedroom, Other, Outside
Laundry
Hookup - Gas Dryer, In Laundry Room, Other
Cooling
Ceiling Fan, Central Forced Air, Other
Heating
Central Forced Air, Fireplace
Exterior Features
Roof
Slate
Pool
Heated, Heated - Gas, In Ground, Other, Pool - Yes, Spa - Private
Style
Contemporary, Custom
Horse Property
Yes
Parking, School, and Other Information
Garage/Parking
Attached Garage, Garage, Gate/Door Opener, Off-Street Parking, Other, RV Access, RV Possible, Storage - RV, Garage: 3 Car(s)
Elementary District
Jurupa Unified
High School District
Jurupa Unified
Sewer
Septic Tank
Water
Other
HOA Fee
$700
HOA Fee Frequency
Annually
Complex Amenities
Other
Zoning
R-1
Contact Information
Listing Agent
Briana Price
PRICE REAL ESTATE GROUP INC
License #: 01849530
Phone: –
Co-Listing Agent
Ariana Rios
PRICE REAL ESTATE GROUP INC
License #: 01904346
Phone: –
Neighborhood: Around This Home
Neighborhood: Local Demographics
Market Trends Charts
7410 Live Oak Dr is a Single Family Residence in Jurupa Valley, CA 92509. This 4,182 square foot property sits on a 2.93 Acres Lot and features 6 bedrooms & 5 full and 1 partial bathrooms. It is currently priced at $1,890,000 and was built in 1984. This address can also be written as 7410 Live Oak Dr, Jurupa Valley, CA 92509.
©2024 California Regional MLS. All rights reserved. All data, including all measurements and calculations of area, is obtained from various sources and has not been, and will not be, verified by broker or MLS. All information should be independently reviewed and verified for accuracy. Properties may or may not be listed by the office/agent presenting the information. Information provided is for personal, non-commercial use by the viewer and may not be redistributed without explicit authorization from California Regional MLS.
Presently MLSListings.com displays Active, Contingent, Pending, and Recently Sold listings. Recently Sold listings are properties which were sold within the last three years. After that period listings are no longer displayed in MLSListings.com. Pending listings are properties under contract and no longer available for sale. Contingent listings are properties where there is an accepted offer, and seller may be seeking back-up offers. Active listings are available for sale.
This listing information is up-to-date as of August 30, 2024. For the most current information, please contact Briana Price
