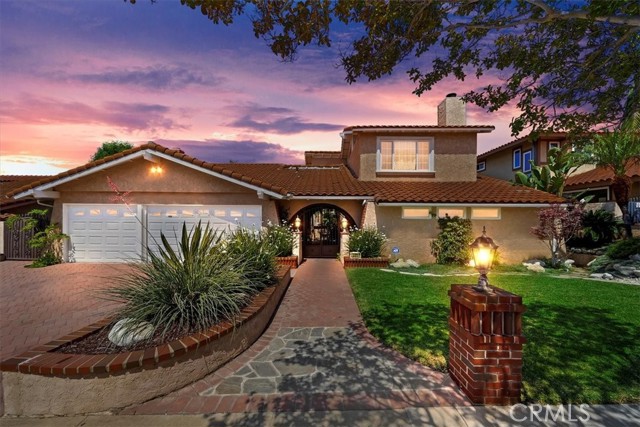351 N Banna Ave, Covina, CA 91724
$1,165,000 Mortgage Calculator Sold on Sep 24, 2024 Single Family Residence
Property Details
About this Property
An exceptional Butler Built home that's loaded with upgrades, amenities, and bursting with charm & elegance.. Words really can't do justice to describing this "Hacienda Paradise".. Striking curb appeal with paver driveway, Spanish Tile Roof, Brick capped planters, and neatly trimmed front yard.. Follow the paver brick path to a gated archway and enter into a captivating atrium that has paver decking, water fountain, attractive plants/flowers, and continues to an impressive double door entry.. Spectacular, Cabo-like, backyard includes spiral stairs to an upper deck, a 12' X 22' covered patio with ceiling fans & tile decking, awesome custom pool that includes a waterfall, spa, & slide, river rock built-in bar-b-que stations & planters, and all wrapped in stucoo covered walls and tasteful plants/trees.. An enchanting interior begins with a formal entry swagger of distinctive tile flooring.. Off the entry is the stairway to a heavenly, versatile, retreat which can be used as in-law quarters or a second master suite.. This spacioius upper room has open beam valuted ceiling, handsome fireplace, kitchenette with granite counter top, microwave, MagicChef Frig, & stainless steel sink, 3/4 bath, 4 large windows for lots of natural light, ceiling fans, rich wood laminate flooring, and it's
MLS Listing Information
MLS #
CRCV24127817
MLS Source
California Regional MLS
Interior Features
Bedrooms
Ground Floor Bedroom, Primary Suite/Retreat
Kitchen
Other
Appliances
Dishwasher, Garbage Disposal, Microwave, Other, Oven - Gas, Oven Range - Gas, Refrigerator
Dining Room
Dining "L", Dining Area in Living Room
Family Room
Other, Separate Family Room
Fireplace
Gas Burning, Gas Starter, Living Room, Raised Hearth
Laundry
Hookup - Gas Dryer, In Laundry Room
Cooling
Ceiling Fan, Central Forced Air
Heating
Central Forced Air
Exterior Features
Roof
Tile
Foundation
Slab
Pool
Heated, In Ground, Other, Pool - Yes, Spa - Private
Style
Mediterranean, Spanish
Parking, School, and Other Information
Garage/Parking
Garage, Other, Garage: 3 Car(s)
Elementary District
Charter Oak Unified
High School District
Charter Oak Unified
Water
Other
HOA Fee
$0
Zoning
CVR17500*
Neighborhood: Around This Home
Neighborhood: Local Demographics
Market Trends Charts
351 N Banna Ave is a Single Family Residence in Covina, CA 91724. This 2,696 square foot property sits on a 7,505 Sq Ft Lot and features 4 bedrooms & 3 full bathrooms. It is currently priced at $1,165,000 and was built in 1970. This address can also be written as 351 N Banna Ave, Covina, CA 91724.
©2024 California Regional MLS. All rights reserved. All data, including all measurements and calculations of area, is obtained from various sources and has not been, and will not be, verified by broker or MLS. All information should be independently reviewed and verified for accuracy. Properties may or may not be listed by the office/agent presenting the information. Information provided is for personal, non-commercial use by the viewer and may not be redistributed without explicit authorization from California Regional MLS.
Presently MLSListings.com displays Active, Contingent, Pending, and Recently Sold listings. Recently Sold listings are properties which were sold within the last three years. After that period listings are no longer displayed in MLSListings.com. Pending listings are properties under contract and no longer available for sale. Contingent listings are properties where there is an accepted offer, and seller may be seeking back-up offers. Active listings are available for sale.
This listing information is up-to-date as of September 24, 2024. For the most current information, please contact JOHN STRYCULA
