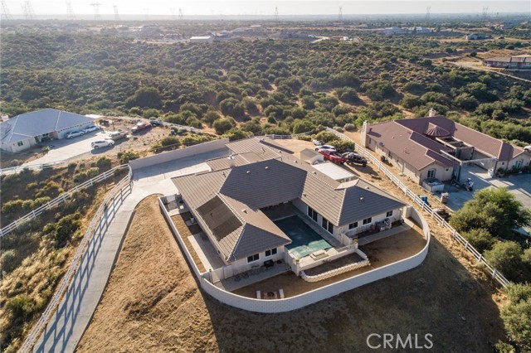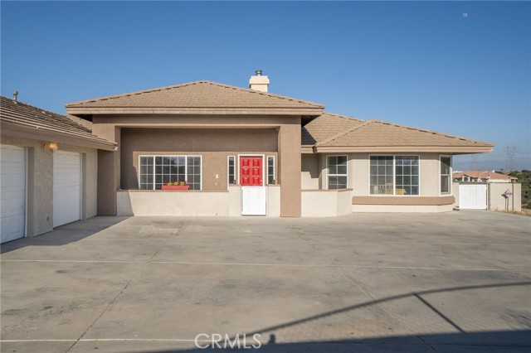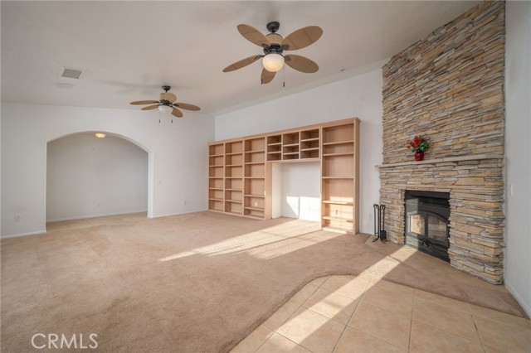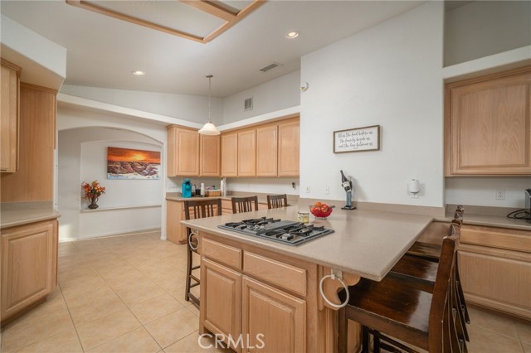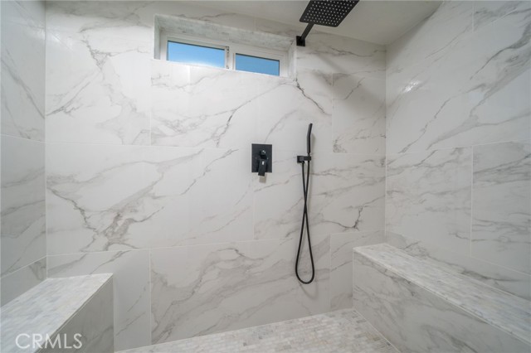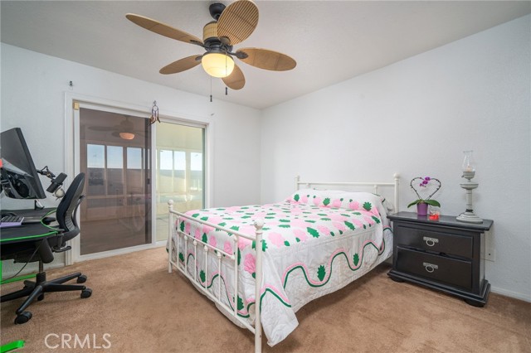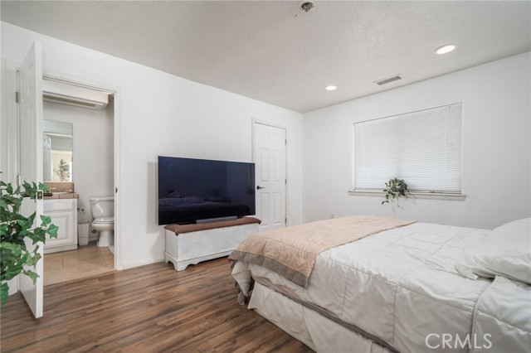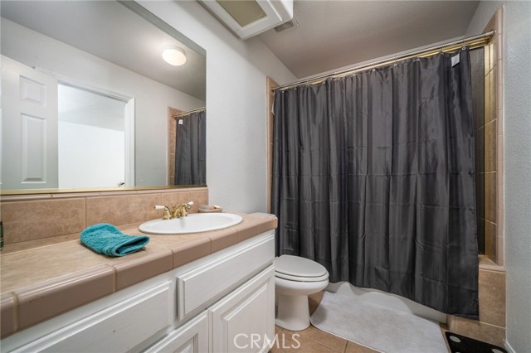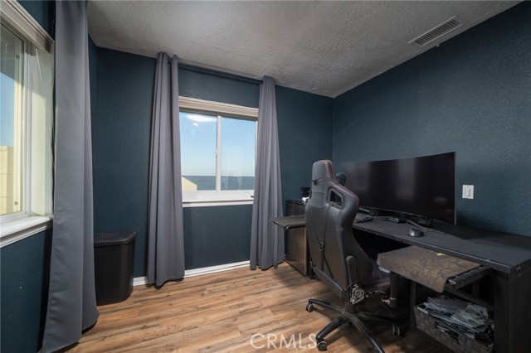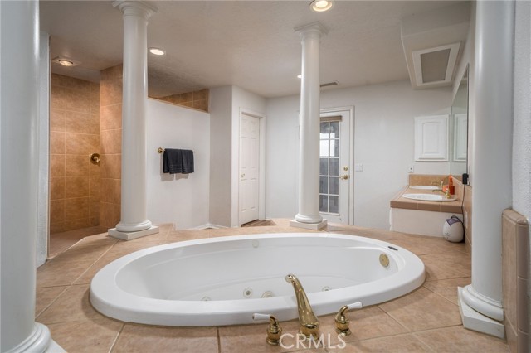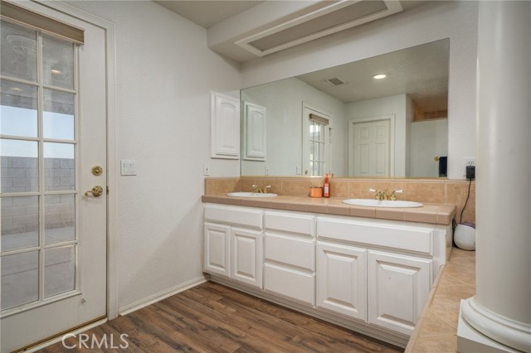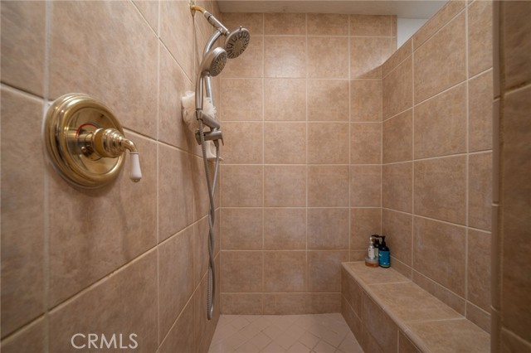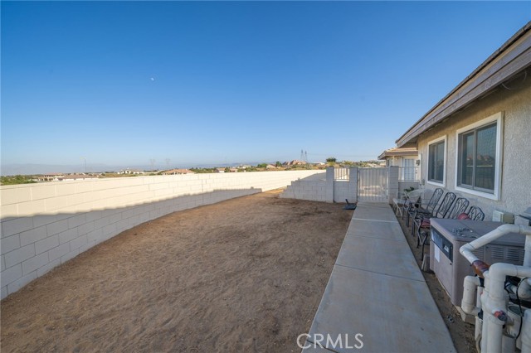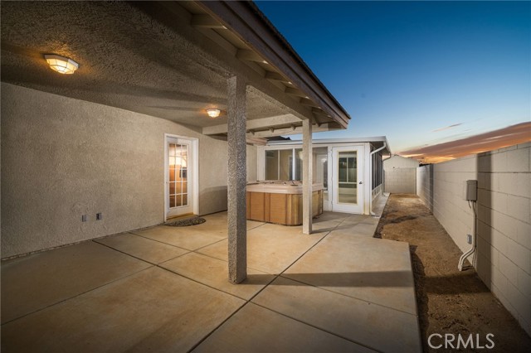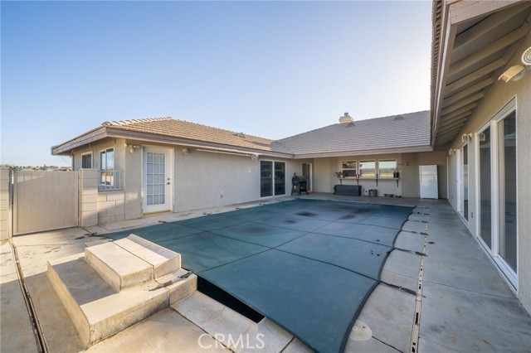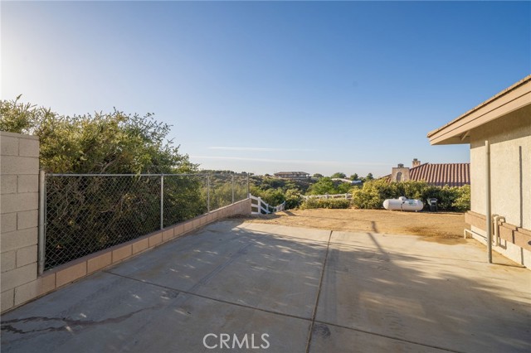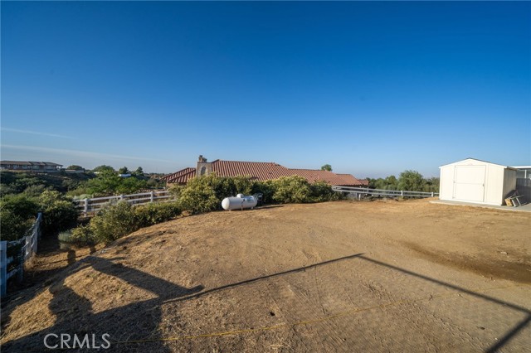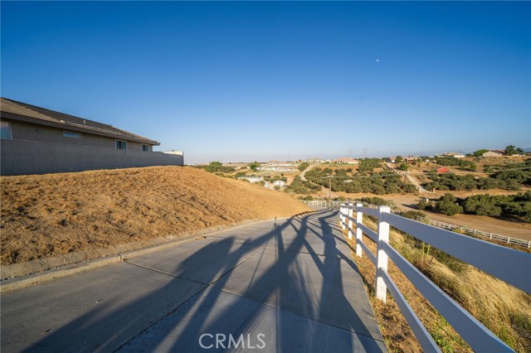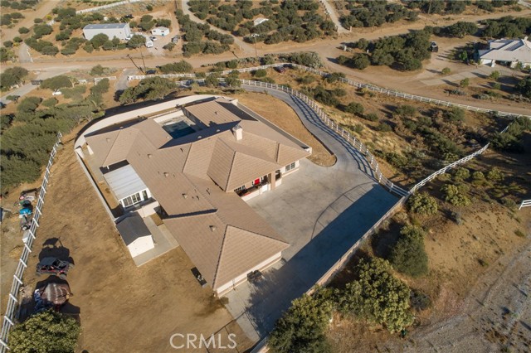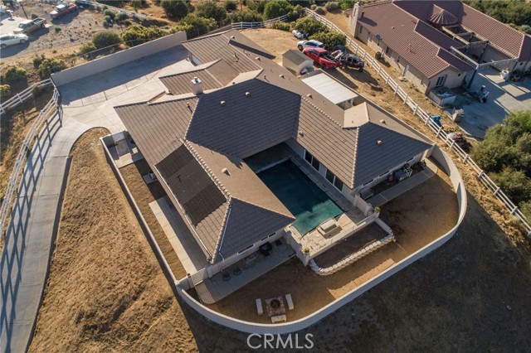Property Details
About this Property
Welcome to your dream home! This stunning property offers 2 MASTER SUITES and is the perfect blend of luxury, comfort, and privacy. Nestled on a private road, this home features new interior and exterior paint and upgrades throughout, ensuring a modern and fresh living experience. An expansive private gated driveway leads to a spacious three-car garage. The exterior exudes curb appeal with its freshly painted façade and ample parking. The inviting courtyard is perfect for relaxing and enjoying sunset views. Inside, discover a bright and airy living space with ample natural light pouring in through large windows. The living room is a perfect retreat, boasting a cozy fireplace with a beautiful stone surround and built-in shelving, ideal for showcasing your favorite decor. The open floor plan seamlessly connects to the dining area, offering picturesque views and direct access to the outdoor patio, perfect for entertaining guests. The kitchen is a chef's delight, equipped with stainless steel appliances, ample cabinetry, and a large island with a cooktop, making meal preparation a breeze. The formal dining area is equally impressive and includes a wet bar that can easily be turned into a kitchenette to create an entire self sufficient south wing for a mother-in-law quarters. The sout
MLS Listing Information
MLS #
CRCV24124458
MLS Source
California Regional MLS
Days on Site
186
Interior Features
Bedrooms
Ground Floor Bedroom, Primary Suite/Retreat, Primary Suite/Retreat - 2+
Kitchen
Other, Pantry
Appliances
Dishwasher, Microwave, Other, Oven - Double, Oven Range, Trash Compactor
Dining Room
Breakfast Bar, Formal Dining Room
Fireplace
Family Room
Flooring
Laminate
Laundry
In Laundry Room, Other
Cooling
Ceiling Fan, Central Forced Air
Heating
Central Forced Air, Propane
Exterior Features
Roof
Tile
Foundation
Slab
Pool
Heated - Solar, In Ground, Pool - Yes, Solar Cover
Style
Contemporary, Ranch
Parking, School, and Other Information
Garage/Parking
Attached Garage, Garage, Other, RV Access, Garage: 3 Car(s)
Elementary District
Hesperia Unified
High School District
Hesperia Unified
HOA Fee
$0
Zoning
OH/RL
Contact Information
Listing Agent
Megann Centeno
OMEGA REAL ESTATE
License #: 01947371
Phone: –
Co-Listing Agent
Mario Sotelo
OMEGA REAL ESTATE
License #: 02020083
Phone: –
Neighborhood: Around This Home
Neighborhood: Local Demographics
Market Trends Charts
Nearby Homes for Sale
10180 Buffalo Rd is a Single Family Residence in Oak Hills, CA 92344. This 4,287 square foot property sits on a 2.17 Acres Lot and features 5 bedrooms & 4 full bathrooms. It is currently priced at $858,900 and was built in 2004. This address can also be written as 10180 Buffalo Rd, Oak Hills, CA 92344.
©2024 California Regional MLS. All rights reserved. All data, including all measurements and calculations of area, is obtained from various sources and has not been, and will not be, verified by broker or MLS. All information should be independently reviewed and verified for accuracy. Properties may or may not be listed by the office/agent presenting the information. Information provided is for personal, non-commercial use by the viewer and may not be redistributed without explicit authorization from California Regional MLS.
Presently MLSListings.com displays Active, Contingent, Pending, and Recently Sold listings. Recently Sold listings are properties which were sold within the last three years. After that period listings are no longer displayed in MLSListings.com. Pending listings are properties under contract and no longer available for sale. Contingent listings are properties where there is an accepted offer, and seller may be seeking back-up offers. Active listings are available for sale.
This listing information is up-to-date as of November 14, 2024. For the most current information, please contact Megann Centeno
