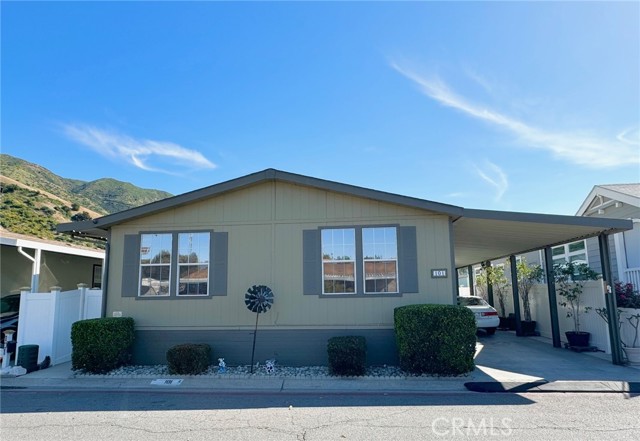Property Details
About this Property
Beautiful Turn-Key 3bedroom 2bath plus Bonus/ Family Room with Private Patio and Green Grass Yardspace! Located in a Resort-Like Community, this Gorgeous home boasts over 1,500sqft and features an open floor plan with a Granite Island Kitchen! This Beauty has high-beamed cathedral ceilings throughout with a Central A/C and Central heating system. Kitchen is designed beautifully with granite countertops and tons of storage cabinets in a tasteful tone that compliment the home's neutral coloring throughout. Neutral paint colors throughout give this home a comforting "Home Sweet Home' feel. Master Bedroom is large and can easily fit your King-Sized furnishings with space to spare. Both Guest Bedrooms are also spacious and can accommodate your furnishing needs as well. This floor plan features a separate Family room away from the Living room which creates a lot common area space throughout the home. Outdoor space features a private patio area that opens up to the backyard and features a green-grassed yard space complete with 2 sheds. One shed has counterspace and cabinets to double as a workshop area. Conveniently located close to the gated entrance and Clubhouse with lots of Guest Parking available. The community features sweeping panoramic views of the canyons and surrounding nature
MLS Listing Information
MLS #
CRCV24119631
MLS Source
California Regional MLS
Interior Features
Bedrooms
Ground Floor Bedroom
Kitchen
Exhaust Fan, Pantry
Appliances
Exhaust Fan, Garbage Disposal, Microwave, Oven - Gas, Oven Range - Gas, Refrigerator, Dryer, Washer
Family Room
Other, Separate Family Room
Flooring
Laminate
Laundry
Hookup - Gas Dryer, In Laundry Room
Cooling
Central Forced Air
Heating
Central Forced Air
Exterior Features
Roof
Composition
Foundation
Pillar/Post/Pier, Raised, Other
Pool
Community Facility, Heated
Parking, School, and Other Information
Garage/Parking
Carport, Guest / Visitor Parking, Other, RV Access, RV Possible, Garage: 0 Car(s)
Elementary District
Corona-Norco Unified
High School District
Corona-Norco Unified
HOA Fee
$0
Complex Amenities
Barbecue Area, Billiard Room, Club House, Community Pool, Conference Facilities, Game Room, Gym / Exercise Facility, Other, Picnic Area, Playground
Neighborhood: Around This Home
Neighborhood: Local Demographics
4901 Green River Rd 101 is a Manufactured In Park in Corona, CA 92878. This 1,512 square foot property sits on a – Sq Ft Lot and features 3 bedrooms & 2 full bathrooms. It is currently priced at $227,000 and was built in 2000. This address can also be written as 4901 Green River Rd #101, Corona, CA 92878.
©2024 California Regional MLS. All rights reserved. All data, including all measurements and calculations of area, is obtained from various sources and has not been, and will not be, verified by broker or MLS. All information should be independently reviewed and verified for accuracy. Properties may or may not be listed by the office/agent presenting the information. Information provided is for personal, non-commercial use by the viewer and may not be redistributed without explicit authorization from California Regional MLS.
Presently MLSListings.com displays Active, Contingent, Pending, and Recently Sold listings. Recently Sold listings are properties which were sold within the last three years. After that period listings are no longer displayed in MLSListings.com. Pending listings are properties under contract and no longer available for sale. Contingent listings are properties where there is an accepted offer, and seller may be seeking back-up offers. Active listings are available for sale.
This listing information is up-to-date as of September 19, 2024. For the most current information, please contact Sabrina Miller
