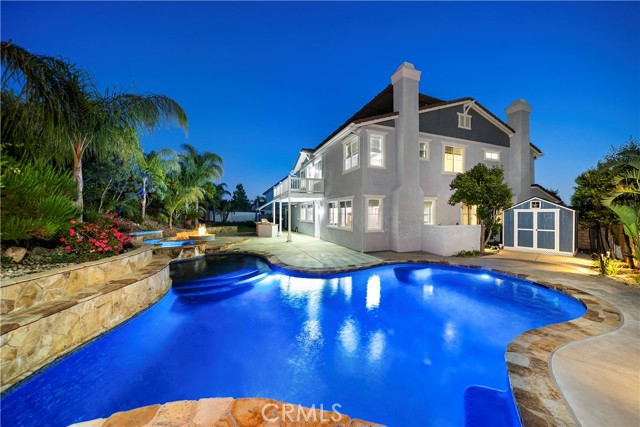5480 Middlebury Ct, Rancho Cucamonga, CA 91739
$1,325,000 Mortgage Calculator Sold on Aug 29, 2024 Single Family Residence
Property Details
About this Property
PRICE IMPROVEMENT!!! This home just became even more irresistible! This Rancho Etiwanda property is luxurious! The attention to detail in both the interior and exterior design is impressive. From the custom stone pavers leading to the charming covered front porch to the LED lighting throughout, every aspect seems carefully considered. The kitchen, with its quartz countertops, full backsplash, and THOR double oven & range is definitely a highlight. A perfect space for entertaining, especially with the center island and breakfast bar. The master bedroom suite sounds like a dream with its remote-controlled electric fireplace, private balcony, and spacious bathroom featuring a custom walk-in shower and separate free-standing soaking tub. A retreat area within the master suite adds an extra touch of luxury. Not to mention, the oversized walk-in closet with custom built-ins. The backyard oasis with the inground pool & spa, and a built-in BBQ island truly makes it feel like a resort-style living experience. And with RV parking available, it's a versatile property that caters to various lifestyles. NEST thermostat. Solar panels owned. Overall, this home seems to offer the perfect blend of modern amenities, comfort, and luxury living. Your dream home awaits at an unbeatable value.
MLS Listing Information
MLS #
CRCV24118878
MLS Source
California Regional MLS
Interior Features
Bedrooms
Ground Floor Bedroom, Primary Suite/Retreat
Bathrooms
Jack and Jill
Kitchen
Exhaust Fan, Other, Pantry
Appliances
Dishwasher, Exhaust Fan, Garbage Disposal, Hood Over Range, Microwave, Other, Oven - Double, Oven - Gas, Oven - Self Cleaning, Oven Range, Oven Range - Gas
Dining Room
Breakfast Bar, Formal Dining Room
Family Room
Other
Fireplace
Electric, Family Room, Gas Burning, Living Room, Primary Bedroom
Flooring
Laminate
Laundry
Hookup - Gas Dryer, In Laundry Room, Other
Cooling
Ceiling Fan, Central Forced Air, Central Forced Air - Electric, Other
Heating
Central Forced Air, Forced Air, Gas
Exterior Features
Roof
Tile
Foundation
Slab
Pool
Heated, Heated - Solar, In Ground, Pool - Yes, Spa - Private
Parking, School, and Other Information
Garage/Parking
Attached Garage, Drive Through, Garage, Gate/Door Opener, RV Access, Garage: 4 Car(s)
High School District
Chaffey Joint Union High
Water
Other
HOA Fee
$0
Neighborhood: Around This Home
Neighborhood: Local Demographics
Market Trends Charts
5480 Middlebury Ct is a Single Family Residence in Rancho Cucamonga, CA 91739. This 3,889 square foot property sits on a 0.37 Acres Lot and features 5 bedrooms & 3 full and 1 partial bathrooms. It is currently priced at $1,325,000 and was built in 2003. This address can also be written as 5480 Middlebury Ct, Rancho Cucamonga, CA 91739.
©2024 California Regional MLS. All rights reserved. All data, including all measurements and calculations of area, is obtained from various sources and has not been, and will not be, verified by broker or MLS. All information should be independently reviewed and verified for accuracy. Properties may or may not be listed by the office/agent presenting the information. Information provided is for personal, non-commercial use by the viewer and may not be redistributed without explicit authorization from California Regional MLS.
Presently MLSListings.com displays Active, Contingent, Pending, and Recently Sold listings. Recently Sold listings are properties which were sold within the last three years. After that period listings are no longer displayed in MLSListings.com. Pending listings are properties under contract and no longer available for sale. Contingent listings are properties where there is an accepted offer, and seller may be seeking back-up offers. Active listings are available for sale.
This listing information is up-to-date as of August 29, 2024. For the most current information, please contact William Lim, (909) 266-2668
