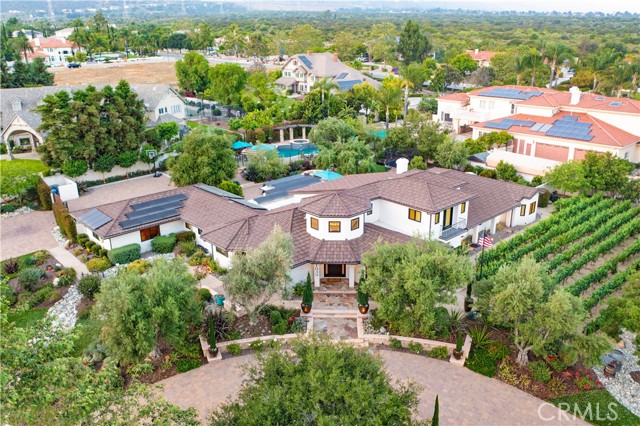1039 Amarillo Dr, Claremont, CA 91711
$2,725,000 Mortgage Calculator Sold on Nov 13, 2024 Single Family Residence
Property Details
About this Property
Nestled on an elevated corner cul-de-sac lot spanning nearly 1 acre, this luxurious contemporary Mediterranean villa offers sweeping, majestic mountain views. Stepping inside, the home feels brand new, with graceful, curved archways and bright, open space throughout. The main floor features 4 bedrooms and 3.5 baths, complemented by a second-story bonus room that can serve as a 5th bedroom with plumbing access. Harwood flooring, exquisite woodwork, and a beautiful staircase enhance the home. The chef's dream kitchen features a spacious island and top-of-the-line appliances. The two-story family great room captivates with a handcrafted stone fireplace, wood-beamed ceilings, and a bar area. The living room, ideal for relaxation, offers stunning views. Inside, electric blinds have been added to the living room, kitchen, and great room providing convenient light control. Additionally, all-new lighting and fans, including four Restoration Hardware chandeliers, beautifully illuminate the space. The luxurious master suite is a sanctuary with a lavish remodeled bath, custom finishes, heated floors, and a spacious closet. The versatile upstairs loft/bonus/game/theater room can be customized to suit any lifestyle. A spacious indoor laundry room with new Diamond Cabinetry is convenient
MLS Listing Information
MLS #
CRCV24117280
MLS Source
California Regional MLS
Interior Features
Bedrooms
Ground Floor Bedroom, Primary Suite/Retreat
Kitchen
Pantry
Appliances
Dishwasher, Garbage Disposal, Hood Over Range, Microwave, Other, Oven - Double, Oven - Gas, Oven Range - Built-In, Refrigerator
Dining Room
Formal Dining Room, Other
Family Room
Other, Separate Family Room
Fireplace
Family Room
Laundry
In Laundry Room, Other
Cooling
Ceiling Fan, Central Forced Air
Heating
Central Forced Air, Solar
Exterior Features
Roof
Metal, Tile
Foundation
Slab
Pool
Fenced, Heated, Other, Pool - Yes, Spa - Private
Style
Mediterranean
Parking, School, and Other Information
Garage/Parking
Garage, Gate/Door Opener, Other, RV Access, RV Possible, Storage - RV, Garage: 4 Car(s)
Elementary District
Claremont Unified
High School District
Claremont Unified
Water
Other
HOA Fee
$0
Zoning
CLRA1*
Neighborhood: Around This Home
Neighborhood: Local Demographics
Market Trends Charts
1039 Amarillo Dr is a Single Family Residence in Claremont, CA 91711. This 4,769 square foot property sits on a 0.801 Acres Lot and features 4 bedrooms & 3 full and 1 partial bathrooms. It is currently priced at $2,725,000 and was built in 1987. This address can also be written as 1039 Amarillo Dr, Claremont, CA 91711.
©2024 California Regional MLS. All rights reserved. All data, including all measurements and calculations of area, is obtained from various sources and has not been, and will not be, verified by broker or MLS. All information should be independently reviewed and verified for accuracy. Properties may or may not be listed by the office/agent presenting the information. Information provided is for personal, non-commercial use by the viewer and may not be redistributed without explicit authorization from California Regional MLS.
Presently MLSListings.com displays Active, Contingent, Pending, and Recently Sold listings. Recently Sold listings are properties which were sold within the last three years. After that period listings are no longer displayed in MLSListings.com. Pending listings are properties under contract and no longer available for sale. Contingent listings are properties where there is an accepted offer, and seller may be seeking back-up offers. Active listings are available for sale.
This listing information is up-to-date as of November 14, 2024. For the most current information, please contact Brenda Geraci
