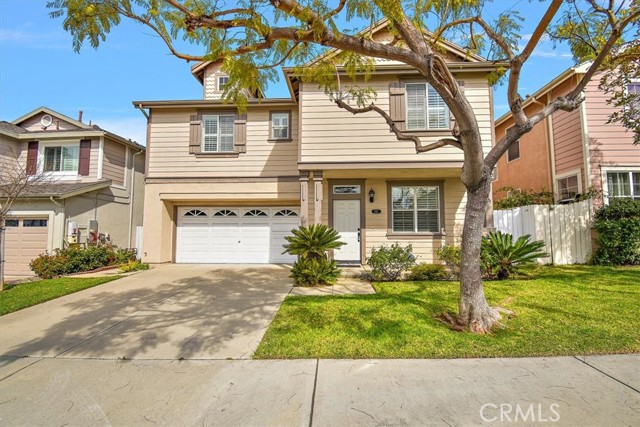1013 Thicket Dr, Carson, CA 90746
$930,000 Mortgage Calculator Sold on Aug 23, 2024 Single Family Residence
Property Details
About this Property
Located in the very desirable and secured gated community of Dominguez Hills Village lies this bright and cheerful home loaded with an abundance of windows and plantation shutters. The tall ceilings in the family room which open to the upstairs which give you a feeling of spaciousness. The family room joins the dining room and kitchen creating a wonderful family gathering area, while the kitchen enjoys a sit up breakfast bar, white tile counters, built in microwave and more. As you make your way upstairs you'll pass beautiful leaded glass windows before you arrive at the open loft area that was designed to be a very functional workspace with two built in desks and cabinets. The two bedrooms upstairs have direct access to a Jack and Jill bathroom. What you'll really love is the master suite with its double door entrance, vaulted ceilings, ceiling fan, and walk-in closet. There are double French doors that lead to the very attractive and relaxing rear grounds with slate covered patio, waterfall, and a variety of palms. Dominguez Hills Village is a very special resort community located close to Cal State Dominguez Hills and has many amenities including a clubhouse, swimming pool/spa, tennis court, basketball court, tot lot, playground and more! See this home right away as opp
MLS Listing Information
MLS #
CRCV24036676
MLS Source
California Regional MLS
Interior Features
Bedrooms
Primary Suite/Retreat, Other
Kitchen
Other
Appliances
Dishwasher, Garbage Disposal, Microwave, Other, Oven Range - Built-In
Dining Room
Other
Family Room
Separate Family Room
Fireplace
Family Room, Gas Burning
Laundry
In Laundry Room, Upper Floor
Cooling
Ceiling Fan, Central Forced Air
Heating
Forced Air
Exterior Features
Roof
Tile
Foundation
Slab
Pool
Community Facility, In Ground, Spa - Community Facility
Parking, School, and Other Information
Garage/Parking
Garage, Garage: 2 Car(s)
Elementary District
Compton Unified
High School District
Compton Unified
HOA Fee
$315
HOA Fee Frequency
Monthly
Complex Amenities
Barbecue Area, Club House, Community Pool, Picnic Area, Playground
Contact Information
Listing Agent
Randy Horowitz
CENTURY 21 PEAK
License #: 00642597
Phone: –
Co-Listing Agent
Joseph Romero
CENTURY 21 PEAK
License #: 02080415
Phone: –
Neighborhood: Around This Home
Neighborhood: Local Demographics
Market Trends Charts
1013 Thicket Dr is a Single Family Residence in Carson, CA 90746. This 2,326 square foot property sits on a 3,396 Sq Ft Lot and features 3 bedrooms & 2 full and 1 partial bathrooms. It is currently priced at $930,000 and was built in 2003. This address can also be written as 1013 Thicket Dr, Carson, CA 90746.
©2024 California Regional MLS. All rights reserved. All data, including all measurements and calculations of area, is obtained from various sources and has not been, and will not be, verified by broker or MLS. All information should be independently reviewed and verified for accuracy. Properties may or may not be listed by the office/agent presenting the information. Information provided is for personal, non-commercial use by the viewer and may not be redistributed without explicit authorization from California Regional MLS.
Presently MLSListings.com displays Active, Contingent, Pending, and Recently Sold listings. Recently Sold listings are properties which were sold within the last three years. After that period listings are no longer displayed in MLSListings.com. Pending listings are properties under contract and no longer available for sale. Contingent listings are properties where there is an accepted offer, and seller may be seeking back-up offers. Active listings are available for sale.
This listing information is up-to-date as of August 23, 2024. For the most current information, please contact Randy Horowitz
