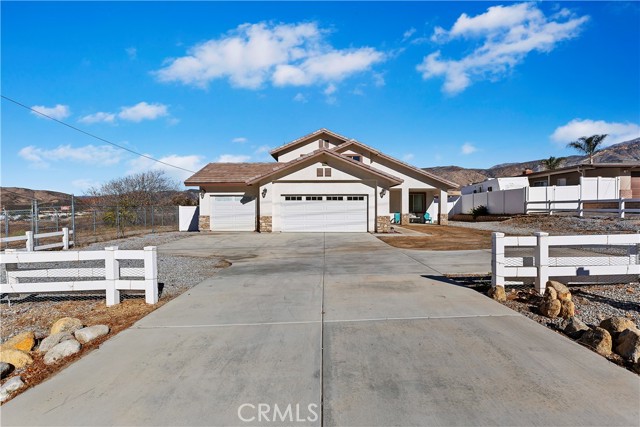35404 Oak Glen Rd, Yucaipa, CA 92399
$750,000 Mortgage Calculator Sold on Feb 20, 2024 Single Family Residence
Property Details
About this Property
Exceptionally built Yucaipa home on a Corner Lot. Features include: Oversized driveway with plenty of parking, a welcoming 8 foot entry door, spacious entertaining area with cathedral ceilings, tiled wood look flooring, beautiful LED fireplace to cozy up to on those chilly evenings, kitchen with granite countertops, energy efficient stainless steel appliances, walk-in pantry, breakfast bar, in kitchen dining area that opens to the great room with ceiling fan and recessed lighting. Primary suite on main floor with shared bathroom, a secondary bedroom/office, several storage/linen closets and laundry room with direct entry to the garage. Upstairs features include: Custom handmade wrought iron handrails/banisters, new carpet on stairs, landing and bedrooms, second primary suite with spacious bathroom, soaking tub, tiled walk-in shower, separate vanities, and walk-in closet, two additional bedrooms (one with a powder room attached), full hall bath includes in tub shower with glass enclosure. The property also features a three car finished garage (double/single locking rollup doors), with pull though door on single garage which opens to the backyard providing endless possibilities, tankless water heater, sprinkler station control panel, the oversized backyard is fenced with white viny
MLS Listing Information
MLS #
CRCV23210260
MLS Source
California Regional MLS
Interior Features
Bedrooms
Ground Floor Bedroom, Primary Suite/Retreat, Primary Suite/Retreat - 2+
Kitchen
Pantry
Appliances
Dishwasher, Garbage Disposal, Microwave, Other, Oven Range, Oven Range - Gas, Refrigerator
Dining Room
Breakfast Bar, Formal Dining Room, In Kitchen
Family Room
Other
Fireplace
Electric, Living Room
Laundry
Hookup - Gas Dryer, In Laundry Room, Other
Cooling
Ceiling Fan, Central Forced Air, Other
Heating
Central Forced Air, Gas, Other
Exterior Features
Roof
Tile
Foundation
Slab
Pool
Above Ground, Pool - Yes
Style
Contemporary
Parking, School, and Other Information
Garage/Parking
Attached Garage, Drive Through, Garage, Gate/Door Opener, Other, Room for Oversized Vehicle, RV Access, RV Possible, Garage: 3 Car(s)
Elementary District
Yucaipa-Calimesa Joint Unified
High School District
Yucaipa-Calimesa Joint Unified
Water
Other
HOA Fee
$0
Neighborhood: Around This Home
Neighborhood: Local Demographics
Market Trends Charts
35404 Oak Glen Rd is a Single Family Residence in Yucaipa, CA 92399. This 2,644 square foot property sits on a 0.348 Acres Lot and features 5 bedrooms & 3 full and 1 partial bathrooms. It is currently priced at $750,000 and was built in 2017. This address can also be written as 35404 Oak Glen Rd, Yucaipa, CA 92399.
©2026 California Regional MLS. All rights reserved. All data, including all measurements and calculations of area, is obtained from various sources and has not been, and will not be, verified by broker or MLS. All information should be independently reviewed and verified for accuracy. Properties may or may not be listed by the office/agent presenting the information. Information provided is for personal, non-commercial use by the viewer and may not be redistributed without explicit authorization from California Regional MLS.
Presently MLSListings.com displays Active, Contingent, Pending, and Recently Sold listings. Recently Sold listings are properties which were sold within the last three years. After that period listings are no longer displayed in MLSListings.com. Pending listings are properties under contract and no longer available for sale. Contingent listings are properties where there is an accepted offer, and seller may be seeking back-up offers. Active listings are available for sale.
This listing information is up-to-date as of February 21, 2024. For the most current information, please contact Deidre Pfeifer
