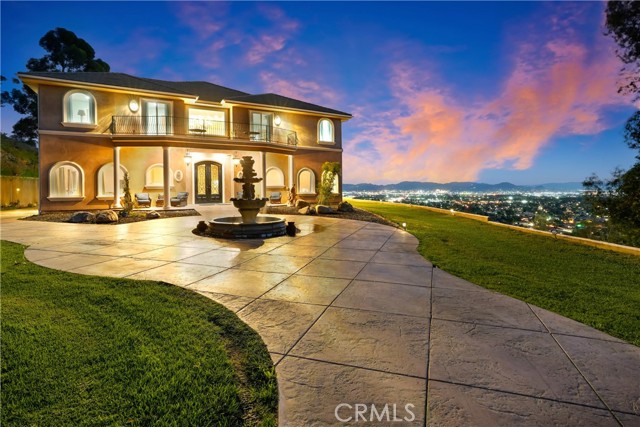4244 Quail Canyon Rd, San Bernardino, CA 92404
$1,650,000 Mortgage Calculator Sold on Sep 25, 2024 Single Family Residence
Property Details
About this Property
Welcome to an extraordinary 2.2-acre estate with boundless views and limitless potential. The grandeur of this property is evident as you pass through not one, but two automatic gates through which a 100-yard-long concrete driveway leads to this newly completed luxury residence. This home boasts 8 bedrooms, 8 bathrooms, and nearly 10,000 square feet of living space, including a maid's quarters. As you step through the steel double doors, you will be captivated by the expansive entryway and great room, adorned with large-format tiles that seamlessly guide you through a sunken living area, a gracious dining space, a cozy breakfast nook, and an oversized chef's kitchen. Each of these spaces offers panoramic city views, ten-foot ceilings, and striking chandeliers. The gourmet kitchen is a culinary haven, equipped with oversized, commercial-grade appliances, pristine quartz countertops, a walk-in pantry, and a center island featuring a separate sink, dishwasher, and a beverage refrigerator. Each of the generously proportioned bedrooms boasts en-suite bathrooms, showcasing exquisite custom travertine work and tiled showers that are truly a work of art. Ascending to the upper level, you'll find Brazilian Cherry hardwood flooring, leading you through a second great room, past the mai
MLS Listing Information
MLS #
CRCV23197721
MLS Source
California Regional MLS
Interior Features
Bedrooms
Dressing Area, Ground Floor Bedroom, Primary Suite/Retreat, Primary Suite/Retreat - 2+
Kitchen
Exhaust Fan, Other, Pantry
Appliances
Built-in BBQ Grill, Dishwasher, Exhaust Fan, Freezer, Garbage Disposal, Hood Over Range, Ice Maker, Microwave, Other, Oven - Double, Oven - Electric, Oven - Gas, Oven - Self Cleaning, Oven Range - Gas, Refrigerator, Dryer, Washer
Dining Room
Breakfast Bar, Breakfast Nook, Formal Dining Room, In Kitchen, Other
Family Room
Other
Fireplace
None
Laundry
Hookup - Gas Dryer, In Laundry Room, Other, Upper Floor
Cooling
Ceiling Fan, Central Forced Air, Central Forced Air - Electric, Other
Heating
Central Forced Air, Forced Air, Gas, Other
Exterior Features
Foundation
Slab
Pool
None
Style
Custom
Parking, School, and Other Information
Garage/Parking
Boat Dock, Garage, Gate/Door Opener, Other, Private / Exclusive, Room for Oversized Vehicle, RV Access, Garage: 4 Car(s)
Elementary District
San Bernardino City Unified
High School District
San Bernardino City Unified
Sewer
Septic Tank
Water
Other
HOA Fee
$0
Neighborhood: Around This Home
Neighborhood: Local Demographics
Market Trends Charts
4244 Quail Canyon Rd is a Single Family Residence in San Bernardino, CA 92404. This 9,264 square foot property sits on a 2.2 Acres Lot and features 8 bedrooms & 8 full bathrooms. It is currently priced at $1,650,000 and was built in 2023. This address can also be written as 4244 Quail Canyon Rd, San Bernardino, CA 92404.
©2024 California Regional MLS. All rights reserved. All data, including all measurements and calculations of area, is obtained from various sources and has not been, and will not be, verified by broker or MLS. All information should be independently reviewed and verified for accuracy. Properties may or may not be listed by the office/agent presenting the information. Information provided is for personal, non-commercial use by the viewer and may not be redistributed without explicit authorization from California Regional MLS.
Presently MLSListings.com displays Active, Contingent, Pending, and Recently Sold listings. Recently Sold listings are properties which were sold within the last three years. After that period listings are no longer displayed in MLSListings.com. Pending listings are properties under contract and no longer available for sale. Contingent listings are properties where there is an accepted offer, and seller may be seeking back-up offers. Active listings are available for sale.
This listing information is up-to-date as of September 26, 2024. For the most current information, please contact Nickolas Glavinic
