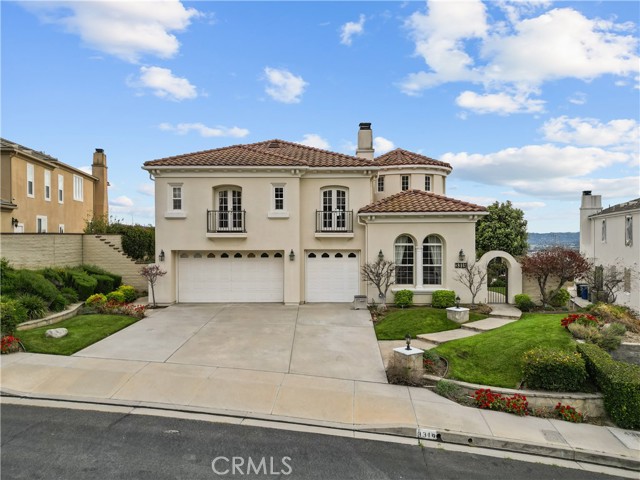3319 Castleman Ln, Burbank, CA 91504
$3,359,000 Mortgage Calculator Sold on Oct 9, 2024 Single Family Residence
Property Details
About this Property
Price Improvement!! Motivated Seller! Discover luxury and privacy at its finest in this magnificent custom estate, located in a coveted gated community in Burbank Hills. Perfectly designed for both grand entertaining and intimate family living with breathtaking city views. Step inside to a grand entrance featuring a luxurious foyer with high ceilings and an elegant circular staircase, leading upstairs main suite, two additional bedrooms, and a large open loft currently used as a theater room. The formal living room dazzles with its oversized windows, while the formal dining room has serene views of the meticulously landscaped side yard and tranquil water fountain. Culinary enthusiasts will delight in the oversized chef’s kitchen with breathtaking city views, equipped with Sub-Zero refrigerator, Viking stove, KitchenAid appliances and ample counter space. It seamlessly flows into the family room, making it an ideal space for gatherings. Choose to dine casually in the dining area adjacent to the kitchen, surrounded by large windows and doors that beautifully merge indoor and outdoor living. The backyard is a true oasis, featuring awe-inspiring city views, a spa, and an outdoor kitchen for alfresco dining. The grassy areas offer endless opportunities for outdoor activities or
MLS Listing Information
MLS #
CRBB24067727
MLS Source
California Regional MLS
Interior Features
Bedrooms
Ground Floor Bedroom, Primary Suite/Retreat
Kitchen
Other, Pantry
Appliances
Built-in BBQ Grill, Dishwasher, Freezer, Garbage Disposal, Ice Maker, Microwave, Other, Oven - Gas, Oven Range - Built-In, Refrigerator, Dryer, Washer
Dining Room
Breakfast Bar, Formal Dining Room, In Kitchen, Other
Family Room
Other, Separate Family Room
Fireplace
Family Room, Gas Burning, Gas Starter, Living Room
Flooring
Laminate, Other
Laundry
Hookup - Gas Dryer, In Laundry Room, Other, Upper Floor
Cooling
Ceiling Fan, Central Forced Air, Other
Heating
Central Forced Air, Fireplace
Exterior Features
Roof
Tile
Pool
Heated, None, Spa - Private
Parking, School, and Other Information
Garage/Parking
Attached Garage, Garage, Gate/Door Opener, Other, Garage: 3 Car(s)
Elementary District
Burbank Unified
High School District
Burbank Unified
HOA Fee
$594
HOA Fee Frequency
Monthly
Complex Amenities
Picnic Area
Zoning
BUR1*
Neighborhood: Around This Home
Neighborhood: Local Demographics
Market Trends Charts
3319 Castleman Ln is a Single Family Residence in Burbank, CA 91504. This 4,491 square foot property sits on a 9,767 Sq Ft Lot and features 4 bedrooms & 5 full bathrooms. It is currently priced at $3,359,000 and was built in 1999. This address can also be written as 3319 Castleman Ln, Burbank, CA 91504.
©2024 California Regional MLS. All rights reserved. All data, including all measurements and calculations of area, is obtained from various sources and has not been, and will not be, verified by broker or MLS. All information should be independently reviewed and verified for accuracy. Properties may or may not be listed by the office/agent presenting the information. Information provided is for personal, non-commercial use by the viewer and may not be redistributed without explicit authorization from California Regional MLS.
Presently MLSListings.com displays Active, Contingent, Pending, and Recently Sold listings. Recently Sold listings are properties which were sold within the last three years. After that period listings are no longer displayed in MLSListings.com. Pending listings are properties under contract and no longer available for sale. Contingent listings are properties where there is an accepted offer, and seller may be seeking back-up offers. Active listings are available for sale.
This listing information is up-to-date as of October 10, 2024. For the most current information, please contact Zhanna Mafyan
