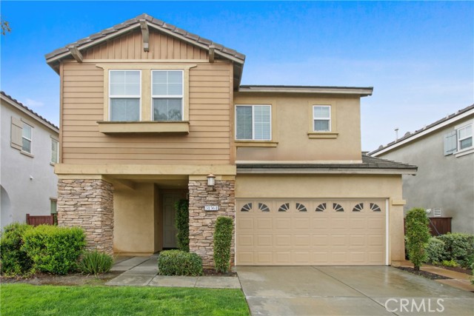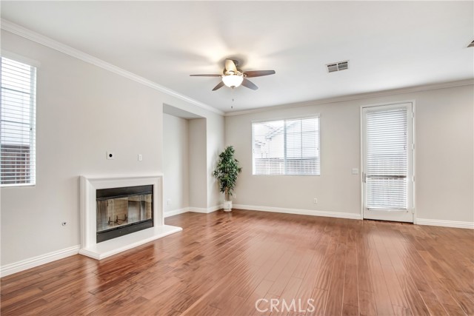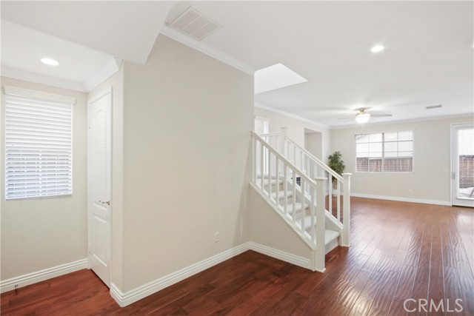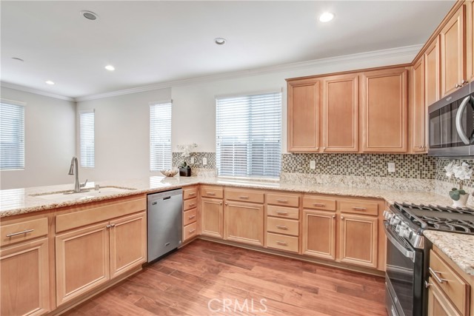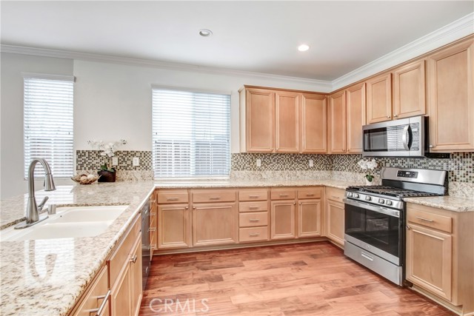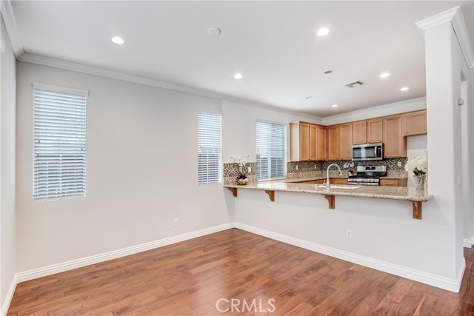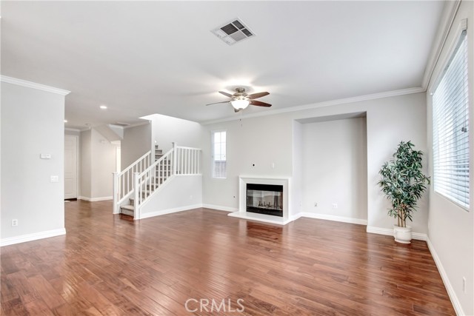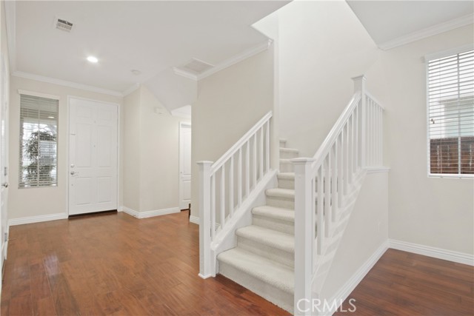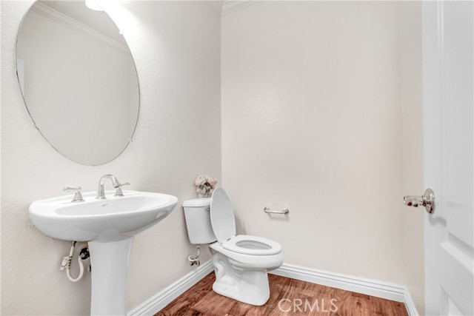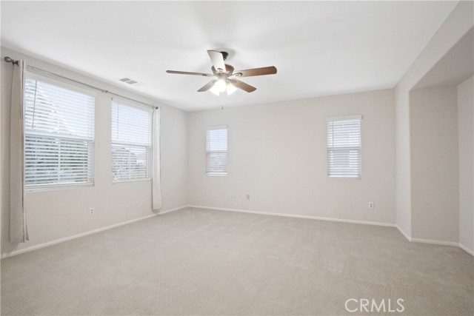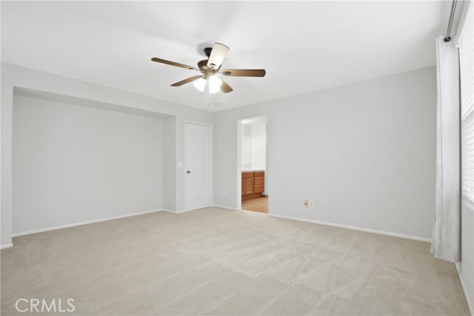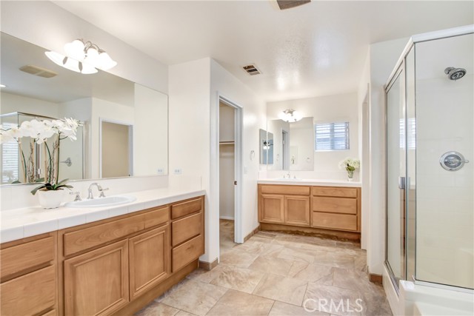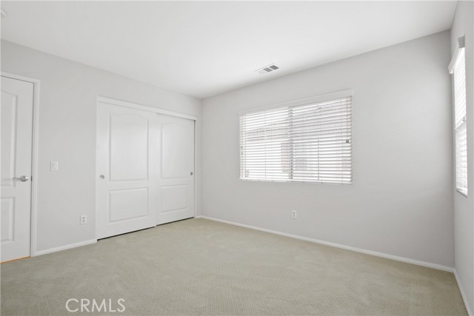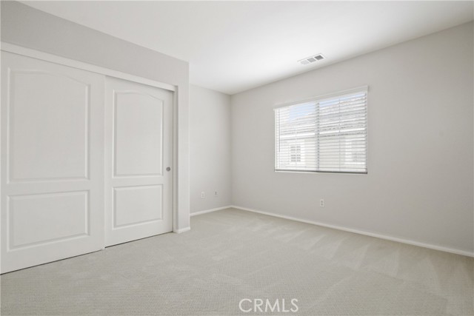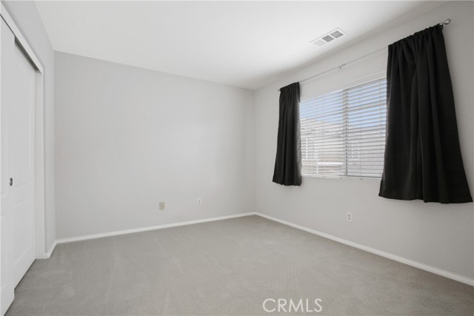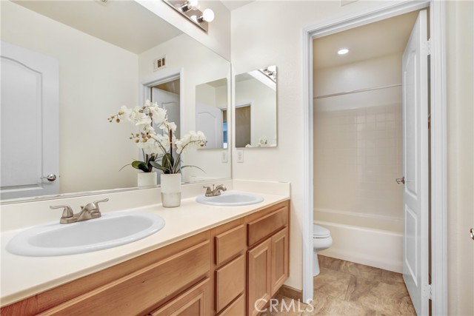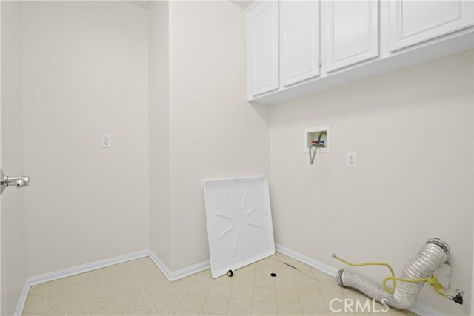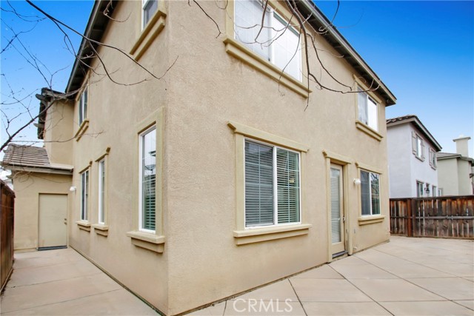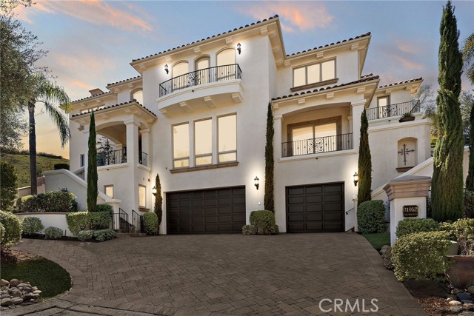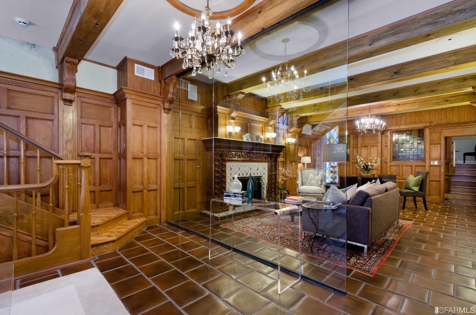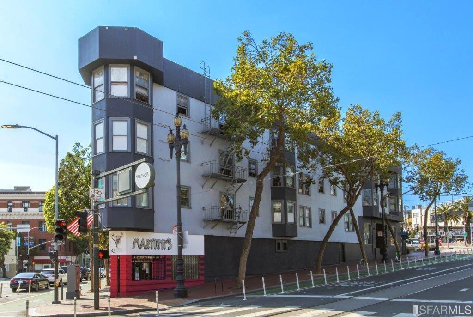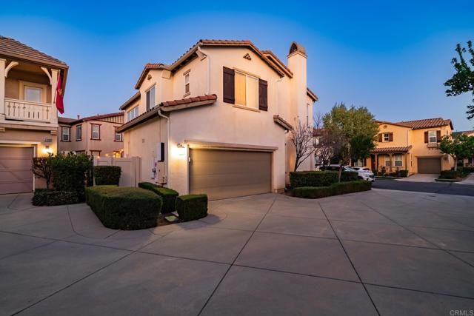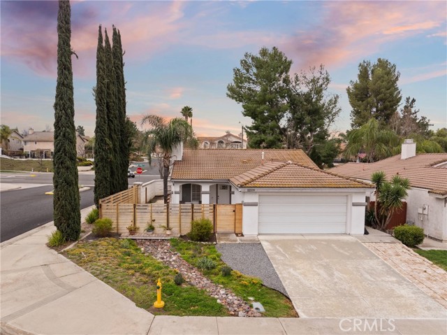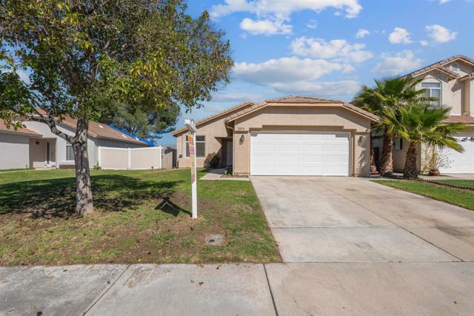Property Details
About this Property
Step into this exceptional Wolf Creek home, where style and comfort come together seamlessly! The first floor impresses with elegant hardwood floors, crown molding, recessed lighting, and a warm living room fireplace. The open-concept kitchen shines with granite countertops, a chic tile backsplash, and ample storage. Upstairs, enjoy four spacious bedrooms, a convenient laundry room, a full bath, and a versatile office niche—all enhanced by brand-new carpet. The expansive primary suite offers a walk-in closet, a relaxing garden tub, and a beautifully tiled ensuite bath. Designed for both privacy and functionality, the layout is ideal for modern living. Just a short distance from parks, a community pool, a clubhouse, and top-rated schools, this home delivers both luxury and convenience. Don’t wait—schedule your showing today before it’s gone!
Your path to home ownership starts here. Let us help you calculate your monthly costs.
MLS Listing Information
MLS #
CRAR25038595
MLS Source
California Regional MLS
Days on Site
19
Interior Features
Bedrooms
Ground Floor Bedroom, Primary Suite/Retreat, Other
Appliances
Dishwasher, Garbage Disposal, Microwave, Other, Oven Range - Gas
Fireplace
Living Room
Laundry
In Laundry Room, Other, Upper Floor
Cooling
Central Forced Air
Heating
Central Forced Air
Exterior Features
Pool
Community Facility, Spa - Community Facility
Parking, School, and Other Information
Garage/Parking
Garage: 2 Car(s)
Elementary District
Temecula Valley Unified
High School District
Temecula Valley Unified
HOA Fee
$120
HOA Fee Frequency
Monthly
Complex Amenities
Club House, Community Pool, Other, Playground
School Ratings
Nearby Schools
| Schools | Type | Grades | Distance | Rating |
|---|---|---|---|---|
| Temecula Luiseno Elementary School | public | K-5 | 0.23 mi | |
| Erle Stanley Gardner Middle School | public | 6-8 | 0.50 mi | |
| Red Hawk Elementary School | public | K-5 | 0.74 mi | |
| Helen Hunt Jackson Elementary School | public | K-5 | 1.06 mi | |
| Great Oak High School | public | 9-12 | 1.25 mi | |
| Susan H. Nelson School | public | 6-12 | 1.78 mi | |
| Rancho Vista High School | public | 9-12 | 1.79 mi | |
| Pauba Valley Elementary School | public | K-5 | 1.81 mi | |
| Temecula Valley Adult | public | UG | 1.98 mi | N/A |
| Vail Ranch Middle School | public | 6-8 | 2.34 mi | |
| Abby Reinke Elementary School | public | K-5 | 2.42 mi | |
| Tony Tobin Elementary School | public | K-5 | 2.47 mi | |
| Paloma Elementary School | public | K-5 | 2.62 mi | |
| Temecula Valley High School | public | 9-12 | 2.76 mi | |
| Temecula Middle School | public | 6-8 | 2.88 mi | |
| Crowne Hill Elementary School | public | K-5 | 3.12 mi | |
| Vail Elementary School | public | K-5 | 3.19 mi | |
| Vintage Hills Elementary School | public | K-5 | 3.29 mi | |
| Temecula Elementary School | public | K-5 | 3.82 mi | |
| Margarita Middle School | public | 6-8 | 3.89 mi |
Neighborhood: Around This Home
Neighborhood: Local Demographics
Market Trends Charts
Nearby Homes for Sale
31561 Six Rivers Ct is a Single Family Residence in Temecula, CA 92592. This 2,118 square foot property sits on a 3,049 Sq Ft Lot and features 4 bedrooms & 2 full and 1 partial bathrooms. It is currently priced at $668,000 and was built in 2006. This address can also be written as 31561 Six Rivers Ct, Temecula, CA 92592.
©2025 California Regional MLS. All rights reserved. All data, including all measurements and calculations of area, is obtained from various sources and has not been, and will not be, verified by broker or MLS. All information should be independently reviewed and verified for accuracy. Properties may or may not be listed by the office/agent presenting the information. Information provided is for personal, non-commercial use by the viewer and may not be redistributed without explicit authorization from California Regional MLS.
Presently MLSListings.com displays Active, Contingent, Pending, and Recently Sold listings. Recently Sold listings are properties which were sold within the last three years. After that period listings are no longer displayed in MLSListings.com. Pending listings are properties under contract and no longer available for sale. Contingent listings are properties where there is an accepted offer, and seller may be seeking back-up offers. Active listings are available for sale.
This listing information is up-to-date as of March 24, 2025. For the most current information, please contact Autumn Yuan, (626) 393-5315
