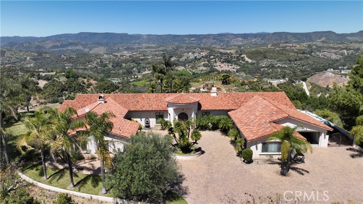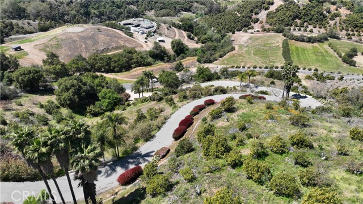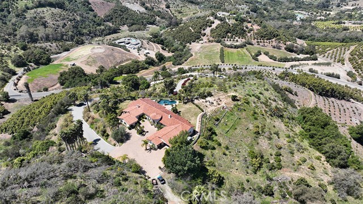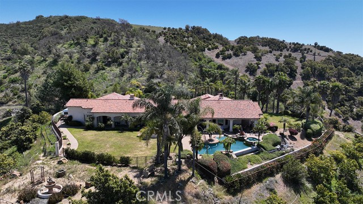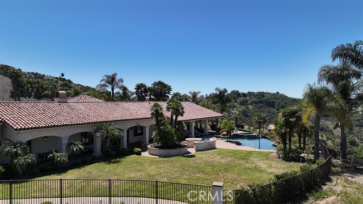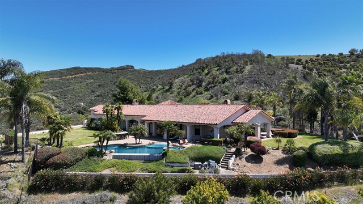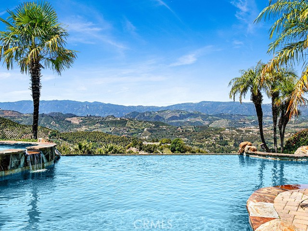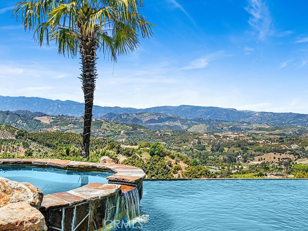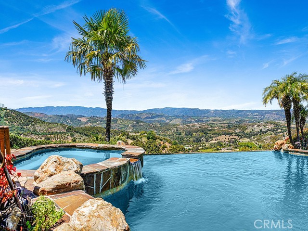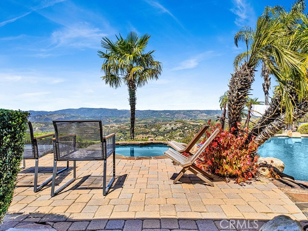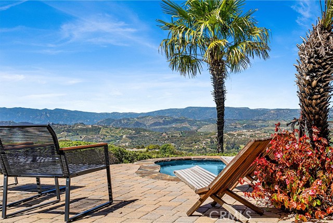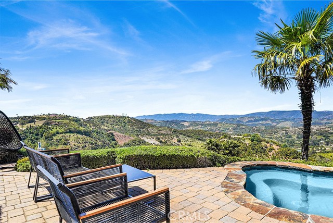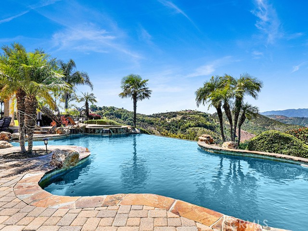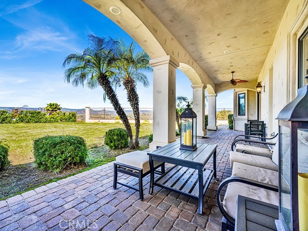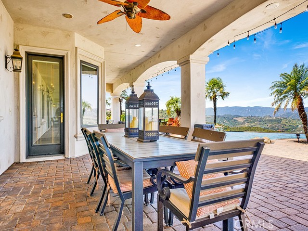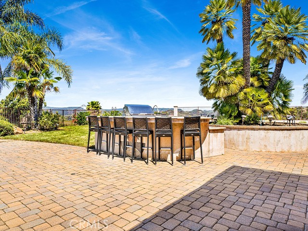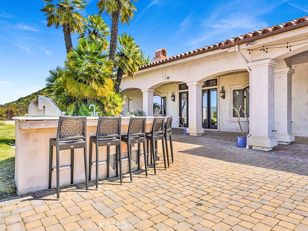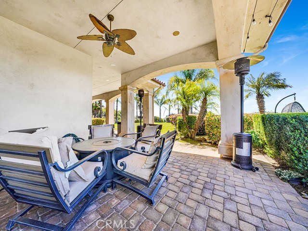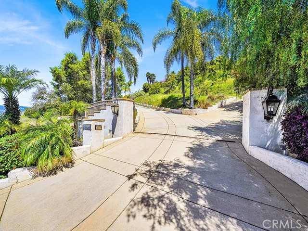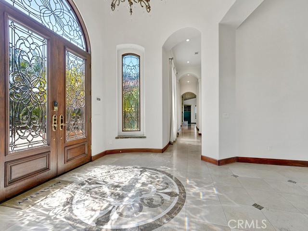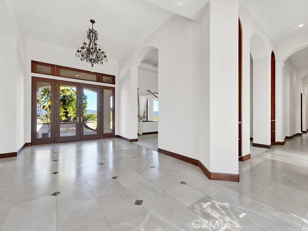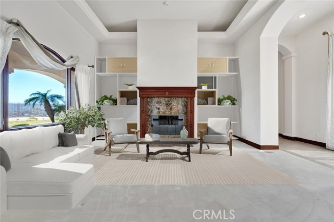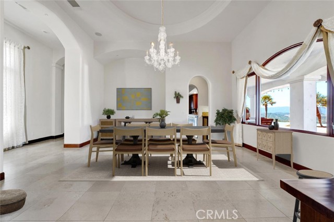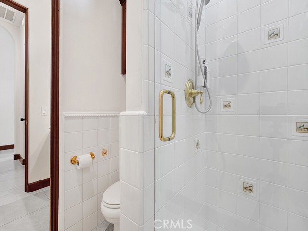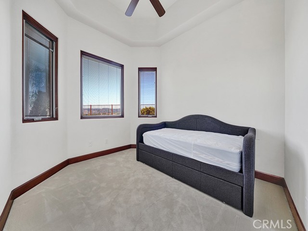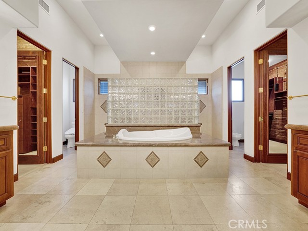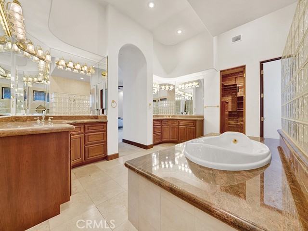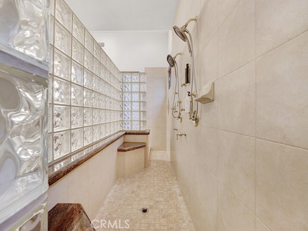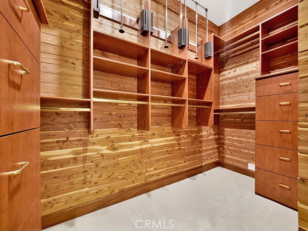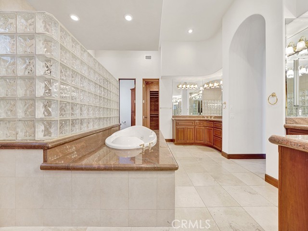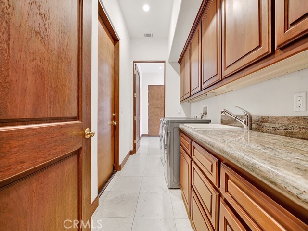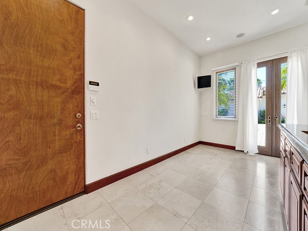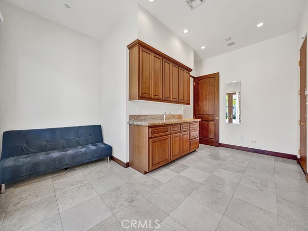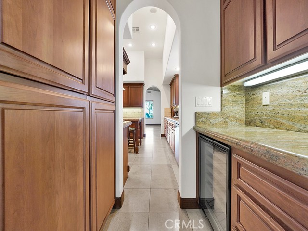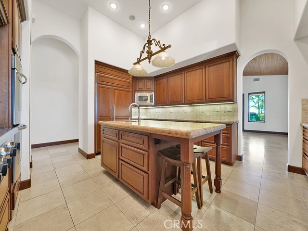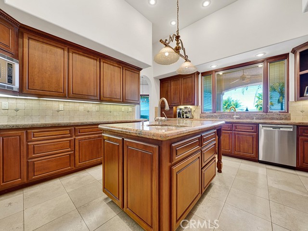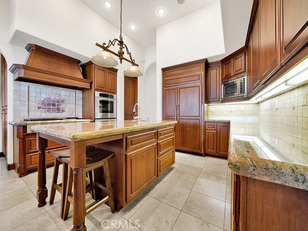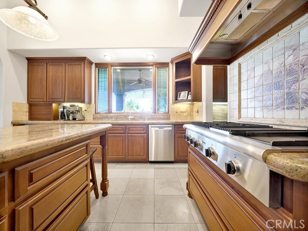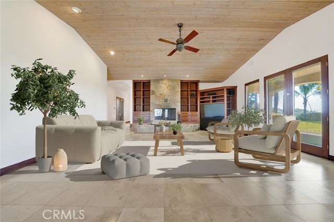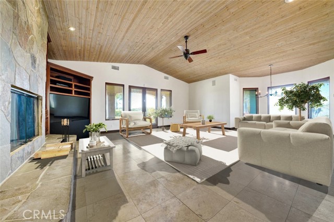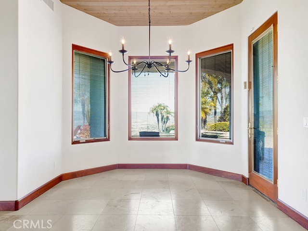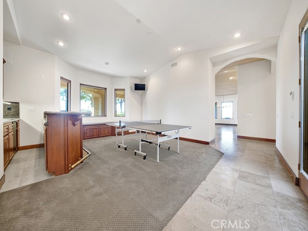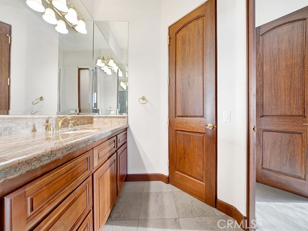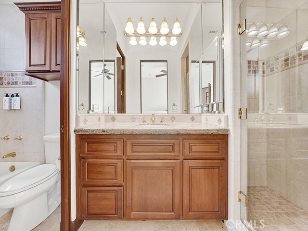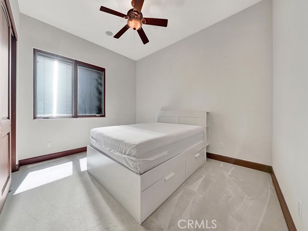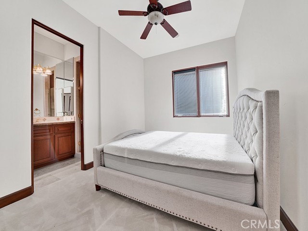Property Details
About this Property
THE EXQUISITE ABODE. A winding driveway guides you to this stunning estate, meticulously crafted and designed to the highest standards. Nestled on over 19 acres, it offers breathtaking views. This 4800 sq.ft residence features 3 spacious bedrooms plus an art/hobby room that could serve as a 4th bedroom. The office/library is unparalleled, boasting built-ins and custom cabinetry. The chef's kitchen is a delight, equipped with a large granite island, prep sink, custom cabinetry, and a sizable pantry. The elegant family room showcases vaulted ceilings and a custom stone fireplace, with French doors leading to the picturesque grounds. Quality abounds with 8 ft. solid mahogany doors, coffered ceilings, leaded glass entry doors, Pella windows, surround sound indoors and out, security cameras, and 2 by 6 construction. An impressive game room with a massive entertainment bar complements the functional floor plan, ideal for both entertainment and family living. The luxurious master suite boasts an elegant bath with a large shower and a delightful soaking tub, along with two spacious closets. The interior is adorned with beautiful travertine flooring and enjoys abundant natural light. Enveloped by 19.77 acres of stunning grounds, including lush lawns and custom pavers in the front
MLS Listing Information
MLS #
CRAR24163879
MLS Source
California Regional MLS
Days on Site
136
Interior Features
Bedrooms
Dressing Area, Ground Floor Bedroom, Primary Suite/Retreat
Kitchen
Exhaust Fan, Other, Pantry
Appliances
Built-in BBQ Grill, Dishwasher, Exhaust Fan, Freezer, Garbage Disposal, Hood Over Range, Microwave, Other, Oven - Double, Oven - Electric, Oven - Self Cleaning, Oven Range, Oven Range - Built-In, Refrigerator
Dining Room
Breakfast Bar, Breakfast Nook, Dining "L", Formal Dining Room, Other
Family Room
Other
Fireplace
Family Room, Living Room, Other Location, Raised Hearth, Wood Burning
Laundry
In Laundry Room, Laundry Area
Cooling
Ceiling Fan, Central Forced Air, Other
Heating
Central Forced Air, Fireplace, Forced Air, Propane
Exterior Features
Roof
Concrete
Pool
Gunite, Heated, In Ground, Other, Pool - Yes
Style
Custom, Mediterranean, Spanish
Horse Property
Yes
Parking, School, and Other Information
Garage/Parking
Attached Garage, Garage, Gate/Door Opener, Other, Parking Area, Private / Exclusive, RV Access, Garage: 3 Car(s)
Elementary District
Murrieta Valley Unified
High School District
Murrieta Valley Unified
Sewer
Septic Tank
HOA Fee
$285
HOA Fee Frequency
Annually
Complex Amenities
Other
Zoning
R-A-20
Neighborhood: Around This Home
Neighborhood: Local Demographics
Market Trends Charts
Nearby Homes for Sale
25900 Carancho Rd is a Single Family Residence in Temecula, CA 92590. This 4,800 square foot property sits on a 19.77 Acres Lot and features 3 bedrooms & 4 full and 1 partial bathrooms. It is currently priced at $2,598,888 and was built in 2004. This address can also be written as 25900 Carancho Rd, Temecula, CA 92590.
©2024 California Regional MLS. All rights reserved. All data, including all measurements and calculations of area, is obtained from various sources and has not been, and will not be, verified by broker or MLS. All information should be independently reviewed and verified for accuracy. Properties may or may not be listed by the office/agent presenting the information. Information provided is for personal, non-commercial use by the viewer and may not be redistributed without explicit authorization from California Regional MLS.
Presently MLSListings.com displays Active, Contingent, Pending, and Recently Sold listings. Recently Sold listings are properties which were sold within the last three years. After that period listings are no longer displayed in MLSListings.com. Pending listings are properties under contract and no longer available for sale. Contingent listings are properties where there is an accepted offer, and seller may be seeking back-up offers. Active listings are available for sale.
This listing information is up-to-date as of December 10, 2024. For the most current information, please contact Byron Ng
