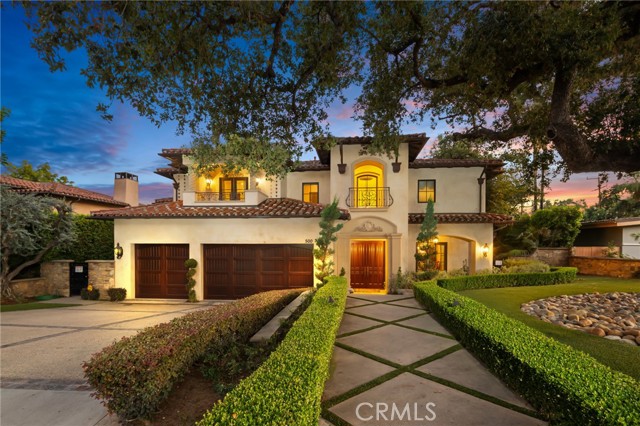500 Santa Anita Ct, Sierra Madre, CA 91024
$3,100,000 Mortgage Calculator Sold on Aug 28, 2024 Single Family Residence
Property Details
About this Property
Back on the market, major price reduction, priced well below replacement cost! This majestic Tuscan masterpiece was designed by Robert Tong and built by and for one of the founders of Mur-Sol Construction. Located on a large lot on a very desirable, quiet, tree lined street. Expense was never a consideration throughout the course of this build, this amazing home features the very best of everything. The styling is timeless and the open floor plan was designed for entertaining. The great room features a soaring ceiling, massive wood burning fireplace, a stunning sit-down wet bar with a barrel ceiling faced with brick, ice maker, refrigerator, a walk-in refrigerated wine room that will accommodate countless bottles of wine. The adjacent kitchen is a dream come true for any serious chef. Amenities include custom built Alder cabinets, Pro series stainless steel appliances, KitchenAid refrigerator, two dishwashers, three ovens, a warming drawer, and a large island with a Blue Van Gogh countertop. The large formal dining room features a built-in custom-built China and silverware cabinet, a circular recessed custom hand painted ceiling, and French doors leading to a covered brick patio. The spacious master suite has two walk-in closets, a fireplace with marble mantel, and an adja
MLS Listing Information
MLS #
CRAR24140869
MLS Source
California Regional MLS
Interior Features
Bedrooms
Dressing Area, Ground Floor Bedroom, Primary Suite/Retreat, Primary Suite/Retreat - 2+
Kitchen
Exhaust Fan, Other, Pantry
Appliances
Built-in BBQ Grill, Dishwasher, Exhaust Fan, Freezer, Garbage Disposal, Hood Over Range, Ice Maker, Microwave, Other, Oven - Double, Oven - Electric, Oven Range, Oven Range - Gas, Refrigerator, Trash Compactor, Warming Drawer
Dining Room
Breakfast Bar, Formal Dining Room, Other
Fireplace
Gas Burning, Gas Starter, Primary Bedroom, Other Location, Outside, Wood Burning
Laundry
Hookup - Gas Dryer, In Laundry Room, Other, Upper Floor
Cooling
Central Forced Air
Heating
Central Forced Air
Exterior Features
Roof
Tile, Clay
Foundation
Slab
Pool
Heated, In Ground, Pool - Yes, Spa - Private
Style
Custom
Parking, School, and Other Information
Garage/Parking
Attached Garage, Garage, Gate/Door Opener, Other, Private / Exclusive, Garage: 3 Car(s)
Elementary District
Pasadena Unified
High School District
Pasadena Unified
Water
Other
HOA Fee
$0
Zoning
SRR1YY
Contact Information
Listing Agent
Gary Lorenzini
Coldwell Banker Realty
License #: 00552465
Phone: (626) 445-5500
Co-Listing Agent
Linda Lam
Coldwell Banker Realty
License #: 01706282
Phone: –
Neighborhood: Around This Home
Neighborhood: Local Demographics
Market Trends Charts
500 Santa Anita Ct is a Single Family Residence in Sierra Madre, CA 91024. This 4,058 square foot property sits on a 0.295 Acres Lot and features 3 bedrooms & 3 full and 1 partial bathrooms. It is currently priced at $3,100,000 and was built in 2006. This address can also be written as 500 Santa Anita Ct, Sierra Madre, CA 91024.
©2024 California Regional MLS. All rights reserved. All data, including all measurements and calculations of area, is obtained from various sources and has not been, and will not be, verified by broker or MLS. All information should be independently reviewed and verified for accuracy. Properties may or may not be listed by the office/agent presenting the information. Information provided is for personal, non-commercial use by the viewer and may not be redistributed without explicit authorization from California Regional MLS.
Presently MLSListings.com displays Active, Contingent, Pending, and Recently Sold listings. Recently Sold listings are properties which were sold within the last three years. After that period listings are no longer displayed in MLSListings.com. Pending listings are properties under contract and no longer available for sale. Contingent listings are properties where there is an accepted offer, and seller may be seeking back-up offers. Active listings are available for sale.
This listing information is up-to-date as of August 28, 2024. For the most current information, please contact Gary Lorenzini, (626) 445-5500
