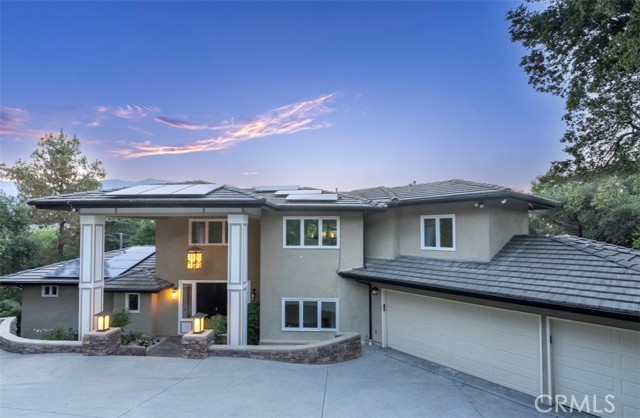603 Chatham Pl, La Canada Flintridge, CA 91011
$4,650,000 Mortgage Calculator Sold on Dec 10, 2024 Single Family Residence
Property Details
About this Property
View, View, View! Welcome to an extraordinary mountain-view estate in one of the most prestigious neighborhoods in La Canada.Renovated by Locally celebrated architect J.Johnson in 1993 and meticulously remodeled and upgraded in 2024. this residence seamlessly blends contemporary luxury with timeless elegance, offering an unparalleled living experience. Spanning nearly 1.13 Acres, this property features 8 bedrooms, 8 bathrooms, a stunning swimming pool and a full-size tennis court. Upon entry, an expansive living room flows into the open kitchen, offering breathtaking vistas of the mountains with its door to the balcony. The newly renovated chef's kitchen is adorned with exquisite porcelain countertops and top-of-the-line Miele appliances. It seamlessly transitions into an inviting family room highlighted by a cozy fireplace and an elegant balcony, perfect for enjoying the stunning scenery. Desend the glass staircase to discover a stylish game room with awe-inspiring sightline. This level also features 2 suites with panoramic views, ensuring the utmost comfort and privacy. The upper level is dedicated to tranquility and relaxation. The master suite is a sanctuary complete with a mini bar, expansive walk in closet, and lavish master bathroom featuring a free-standing tub and se
MLS Listing Information
MLS #
CRAR24137112
MLS Source
California Regional MLS
Interior Features
Bedrooms
Dressing Area, Ground Floor Bedroom, Primary Suite/Retreat, Primary Suite/Retreat - 2+, Other
Kitchen
Other, Pantry
Appliances
Dishwasher, Hood Over Range, Microwave, Other, Oven - Double, Oven - Electric, Oven - Self Cleaning, Refrigerator
Dining Room
Breakfast Nook, In Kitchen
Family Room
Other
Fireplace
Family Room, Living Room
Laundry
Hookup - Gas Dryer, In Laundry Room
Cooling
Central Forced Air, Central Forced Air - Electric
Heating
Central Forced Air
Exterior Features
Roof
Concrete
Foundation
Concrete Perimeter
Pool
In Ground, Pool - Yes, Spa - Private
Style
Contemporary
Parking, School, and Other Information
Garage/Parking
Attached Garage, Garage, Gate/Door Opener, Other, Garage: 3 Car(s)
Elementary District
La Canada Unified
High School District
La Canada Unified
HOA Fee
$0
Zoning
LFR140000*
Neighborhood: Around This Home
Neighborhood: Local Demographics
Market Trends Charts
603 Chatham Pl is a Single Family Residence in La Canada Flintridge, CA 91011. This 6,688 square foot property sits on a 1.132 Acres Lot and features 8 bedrooms & 6 full and 2 partial bathrooms. It is currently priced at $4,650,000 and was built in 1993. This address can also be written as 603 Chatham Pl, La Canada Flintridge, CA 91011.
©2024 California Regional MLS. All rights reserved. All data, including all measurements and calculations of area, is obtained from various sources and has not been, and will not be, verified by broker or MLS. All information should be independently reviewed and verified for accuracy. Properties may or may not be listed by the office/agent presenting the information. Information provided is for personal, non-commercial use by the viewer and may not be redistributed without explicit authorization from California Regional MLS.
Presently MLSListings.com displays Active, Contingent, Pending, and Recently Sold listings. Recently Sold listings are properties which were sold within the last three years. After that period listings are no longer displayed in MLSListings.com. Pending listings are properties under contract and no longer available for sale. Contingent listings are properties where there is an accepted offer, and seller may be seeking back-up offers. Active listings are available for sale.
This listing information is up-to-date as of December 12, 2024. For the most current information, please contact Xia Chen
