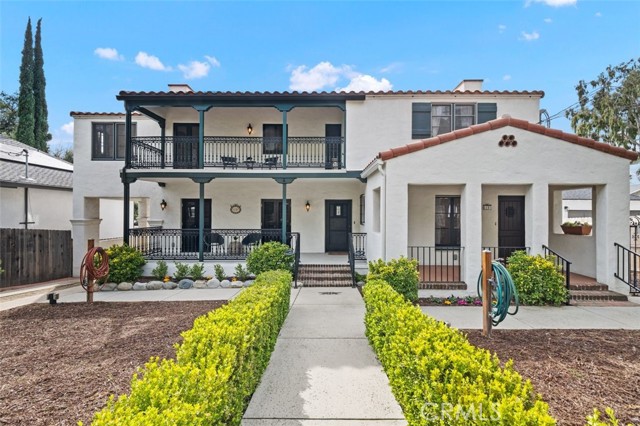618 W Highland Ave, Sierra Madre, CA 91024
$2,150,000 Mortgage Calculator Sold on Aug 27, 2024 Single Family Residence
Property Details
About this Property
Vintage elegance defines this 1930 Monterey Style Estate. Nestled on a peaceful tree lined street in the desirable Sierra Madre area adjacent to Hastings Ranch, this timeless residence embraces old world charm with modern day amenities. The property encompasses a grand four bedroom home as well as a two bedroom guest house which may be used for generational living or as rental income. The floor plan lends itself to creating one large six bedroom, four bathroom home, if desired by simply adding a doorway between the two. The main home features an elegant entryway, formal living room with Spanish tiled fireplace and dining room with original built-ins, large remodeled kitchen and two separate spacious mountain view balconies. The guest home features an enclosed front porch, living room with brick trimmed fireplace, dining room with original built-ins and remodeled kitchen and bathroom. Both units have separate basements which can also be used as bonus rooms or additional living space. From its breathtaking balcony with views of the San Gabriel mountains, to the serenity of the breezes amongst the tall mature trees, this property takes you to another place. Conveniently located near charming Downtown Sierra Madre and just two miles from the Sierra Madre Villa Metro Station, with din
MLS Listing Information
MLS #
CRAR23029936
MLS Source
California Regional MLS
Interior Features
Bedrooms
Dressing Area, Ground Floor Bedroom, Primary Suite/Retreat
Kitchen
Other, Pantry
Appliances
Dishwasher, Hood Over Range, Other, Oven - Gas, Oven Range, Refrigerator, Dryer, Washer
Dining Room
Breakfast Nook, Formal Dining Room, In Kitchen, Other
Fireplace
Living Room
Laundry
Other
Cooling
Central Forced Air
Heating
Central Forced Air
Exterior Features
Roof
Tile
Pool
None
Style
Spanish
Parking, School, and Other Information
Garage/Parking
Garage, Gate/Door Opener, Other, Garage: 2 Car(s)
Elementary District
Pasadena Unified
High School District
Pasadena Unified
HOA Fee
$0
Zoning
SRR1*
Contact Information
Listing Agent
Carol Bush
Seven Gables Real Estate
License #: 01995250
Phone: –
Co-Listing Agent
Joanne Capitano
Seven Gables Real Estate
License #: 00943603
Phone: (626) 374-8227
Neighborhood: Around This Home
Neighborhood: Local Demographics
Market Trends Charts
618 W Highland Ave is a Single Family Residence in Sierra Madre, CA 91024. This 3,242 square foot property sits on a 0.261 Acres Lot and features 6 bedrooms & 4 full bathrooms. It is currently priced at $2,150,000 and was built in 1930. This address can also be written as 618 W Highland Ave, Sierra Madre, CA 91024.
©2024 California Regional MLS. All rights reserved. All data, including all measurements and calculations of area, is obtained from various sources and has not been, and will not be, verified by broker or MLS. All information should be independently reviewed and verified for accuracy. Properties may or may not be listed by the office/agent presenting the information. Information provided is for personal, non-commercial use by the viewer and may not be redistributed without explicit authorization from California Regional MLS.
Presently MLSListings.com displays Active, Contingent, Pending, and Recently Sold listings. Recently Sold listings are properties which were sold within the last three years. After that period listings are no longer displayed in MLSListings.com. Pending listings are properties under contract and no longer available for sale. Contingent listings are properties where there is an accepted offer, and seller may be seeking back-up offers. Active listings are available for sale.
This listing information is up-to-date as of August 27, 2024. For the most current information, please contact Carol Bush
