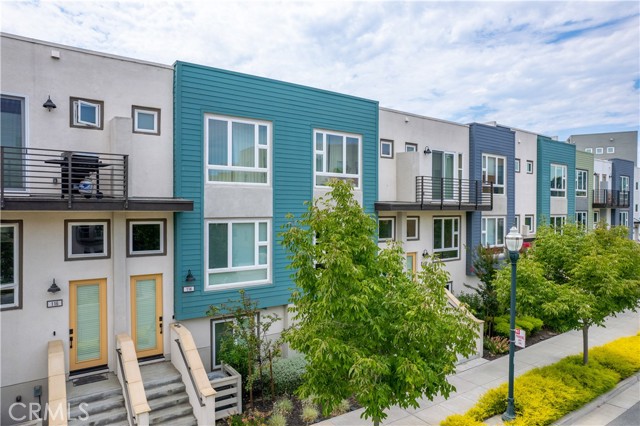Property Details
About this Property
Get ready to fall in love with this gorgeous Bay Meadows townhome. This stunning 4-bedroom, 4-bathroom beauty has designer finishes, pre-wiring for home theater, large windows that boast a bright open concept, gourmet kitchen with Monogram appliances, built-in water purifier, quartz countertops, gorgeous herringbone backsplash, recessed lights, and more. The dining room opens to a balcony ideal for BBQ or entertaining. On the main floor, there is one bedroom with an adjacent bath perfect for an office or bedroom. The spacious, luxurious master suite is located on the 3rd floor for privacy with a modern, stylish bathroom with dual vanities, custom walk-in closet, and resort-like rain shower. Across the hallway on the 3rd floor is another bedroom with en-suite bathroom. Back down to the 1st floor, there is a bedroom with en-suite bathroom perfect for guests. In the side-by-side, two-car garage, the floor is covered with heat-resistant, chemical-resistant tiles that are designed with superior strength — perfect for various applications like parking cars, home gym, or home workshop. The garage walls boast heavy-duty slatwall and rail systems for organizing accessories and lifestyle equipments by lifting them off the floor and decluttering the space. There is
MLS Listing Information
MLS #
CRAR22176836
MLS Source
California Regional MLS
Interior Features
Bedrooms
Ground Floor Bedroom, Primary Suite/Retreat
Kitchen
Other
Appliances
Dishwasher, Garbage Disposal, Other, Oven - Gas, Oven Range - Built-In, Oven Range - Gas
Dining Room
Formal Dining Room
Fireplace
None
Flooring
Laminate
Laundry
Hookup - Gas Dryer, In Laundry Room, Upper Floor
Cooling
Central Forced Air, Central Forced Air - Electric
Heating
Central Forced Air
Exterior Features
Pool
None
Style
Contemporary
Parking, School, and Other Information
Garage/Parking
Garage, Gate/Door Opener, Guest / Visitor Parking, Private / Exclusive, Side By Side, Garage: 2 Car(s)
Elementary District
South San Francisco Unified
High School District
South San Francisco Unified
HOA Fee
$466
HOA Fee Frequency
Monthly
Complex Amenities
Barbecue Area, Other, Picnic Area, Playground
Neighborhood: Around This Home
Neighborhood: Local Demographics
Market Trends Charts
114 Franklin Pkwy is a Townhouse in San Mateo, CA 94403. This 2,330 square foot property sits on a 8,649 Sq Ft Lot and features 4 bedrooms & 4 full bathrooms. It is currently priced at $1,830,000 and was built in 2017. This address can also be written as 114 Franklin Pkwy, San Mateo, CA 94403.
©2025 California Regional MLS. All rights reserved. All data, including all measurements and calculations of area, is obtained from various sources and has not been, and will not be, verified by broker or MLS. All information should be independently reviewed and verified for accuracy. Properties may or may not be listed by the office/agent presenting the information. Information provided is for personal, non-commercial use by the viewer and may not be redistributed without explicit authorization from California Regional MLS.
Presently MLSListings.com displays Active, Contingent, Pending, and Recently Sold listings. Recently Sold listings are properties which were sold within the last three years. After that period listings are no longer displayed in MLSListings.com. Pending listings are properties under contract and no longer available for sale. Contingent listings are properties where there is an accepted offer, and seller may be seeking back-up offers. Active listings are available for sale.
This listing information is up-to-date as of January 06, 2023. For the most current information, please contact PeiXia Cathy Wang
