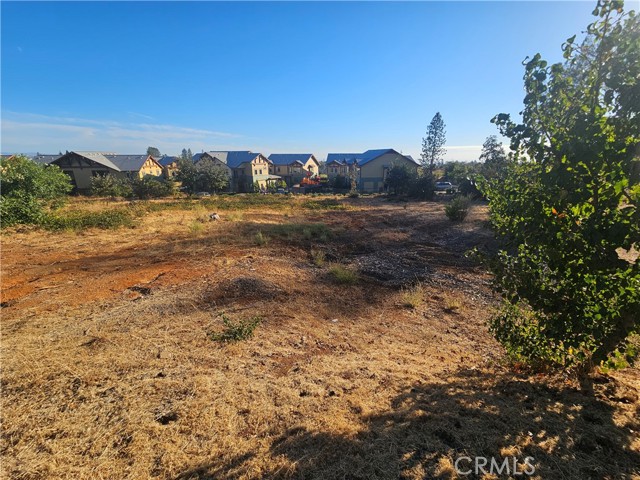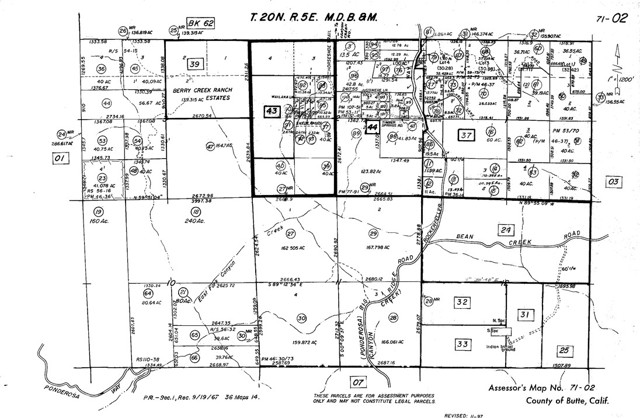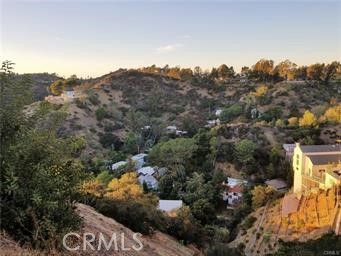Property Details
About this Property
Nestled on 1/3-acre + at the end of the cul-de-sac, this stunning residence offers a perfect blend of modern comfort and serene surroundings providing sweeping views of the surrounding hills & golf course. Step inside and be greeted by rich hardwood floors that flow seamlessly throughout. The heart of this residence is the incredible expanded island kitchen, complete with a peaked ceiling, gas range, and abundant pantry space—perfect for culinary enthusiasts. With 4 BR & 3 full bathrooms spread across 2,340 sq.ft, every corner of this home is designed for comfort and convenience. Natural light pours into the downstairs bedrooms through solar tubes and the primary through dual skylights. The remodeled primary en-suite bathroom boasts an enlarged glass shower with dual shower heads, enhanced by a bright skylight. The huge family room with a volume ceiling offers versatile use—as a game room, media room, or playroom with views in three directions. The 4th bedroom features a luxurious, large updated bathroom, perfect for guests or family. Enjoy summer days by the swimming pool, or host gatherings with the outdoor kitchen, covered pavilion dining area with firepit and running fountain. The deck invites you to take in the breathtaking views, making every moment outdoors a pleasure!
Your path to home ownership starts here. Let us help you calculate your monthly costs.
MLS Listing Information
MLS #
CC41093076
MLS Source
Contra Costa Association of Realtors
Interior Features
Bathrooms
Double Sinks, Primary - Shower(s) over Tub(s), Primary - Skylight(s), Primary - Solid Surface, Primary - Updated Bath(s), Updated Bath(s)
Kitchen
Breakfast Bar, Countertop - Stone, Island, Pantry, Updated
Appliances
Dishwasher, Garbage Disposal, Microwave, Oven Range - Gas, Refrigerator
Dining Room
Dining Area
Family Room
Separate Family Room
Fireplace
Gas Burning
Flooring
Hardwood
Laundry
Hookups Only
Cooling
Central -1 Zone
Heating
Forced Air
Exterior Features
Roof
Composition
Foundation
Crawl Space
Pool
Black Bottom, Heated - Solar
Style
Traditional
Parking, School, and Other Information
Garage/Parking
Attached Garage, Garage, Gate/Door Opener, Garage: 2 Car(s)
Sewer
Public Sewer
Water
Public
Neighborhood: Around This Home
Neighborhood: Local Demographics
Market Trends Charts
Nearby Homes for Sale
26 Thorndale Pl is a Single Family Residence in Moraga, CA 94556. This 2,340 square foot property sits on a 0.35 Acres Lot and features 4 bedrooms & 3 full bathrooms. It is currently priced at $1,950,000 and was built in 1963. This address can also be written as 26 Thorndale Pl, Moraga, CA 94556.
©2025 Contra Costa Association of Realtors. All rights reserved. All data, including all measurements and calculations of area, is obtained from various sources and has not been, and will not be, verified by broker or MLS. All information should be independently reviewed and verified for accuracy. Properties may or may not be listed by the office/agent presenting the information. Information provided is for personal, non-commercial use by the viewer and may not be redistributed without explicit authorization from Contra Costa Association of Realtors.
Presently MLSListings.com displays Active, Contingent, Pending, and Recently Sold listings. Recently Sold listings are properties which were sold within the last three years. After that period listings are no longer displayed in MLSListings.com. Pending listings are properties under contract and no longer available for sale. Contingent listings are properties where there is an accepted offer, and seller may be seeking back-up offers. Active listings are available for sale.
This listing information is up-to-date as of April 17, 2025. For the most current information, please contact Jay Williams, (925) 878-5050



