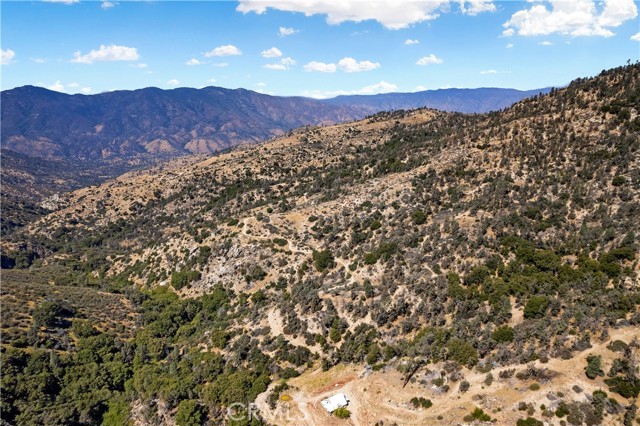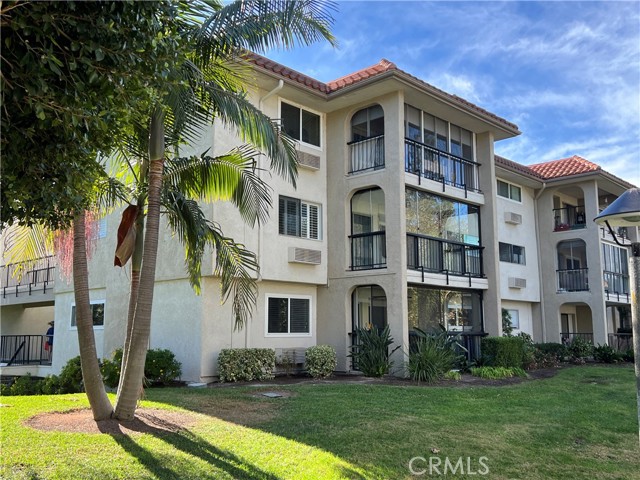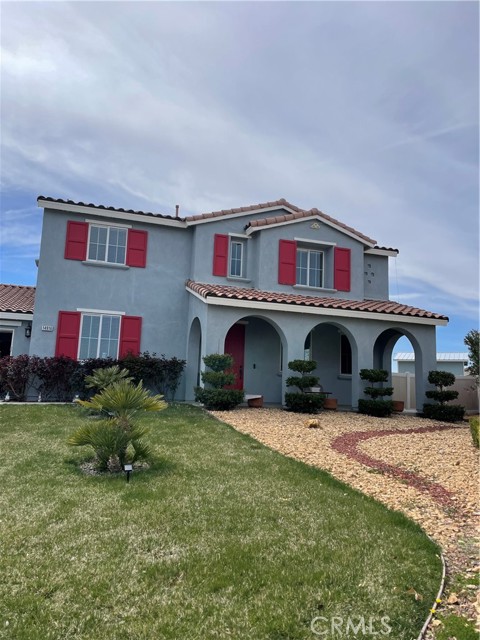Property Details
About this Property
Enjoy the serene and peaceful setting in beautiful Diablo Village Community. This bright condo features 3 bedrooms, 2 baths, 1056 Sq Ft. The primary ensuite has double sinks in the bathroom and a walk-in closet. Stroll out to the nice balcony off the kitchen for al fresco dining. Just installed is a brand new air conditioning unit, new carpet and new paint throughout. New closet doors will be installed in the two smaller bedrooms. Walk or a short drive to shopping, restaurants, public transportation, Concord Pavilion and more! Make this cozy home your own!! Home is virtually staged.
Your path to home ownership starts here. Let us help you calculate your monthly costs.
MLS Listing Information
MLS #
CC41091538
MLS Source
Contra Costa Association of Realtors
Days on Site
10
Interior Features
Bathrooms
Primary - Shower(s) over Tub(s), Primary - Tile, Primary - Tub, Tile, Tub, Window
Kitchen
Breakfast Bar, Countertop - Laminate
Appliances
Cooktop - Electric, Dishwasher, Garbage Disposal, Microwave
Dining Room
Dining Area
Fireplace
None
Flooring
Carpet - Wall to Wall, Laminate, Tile
Laundry
Hookups Only, In Closet, Laundry Area - In Unit
Cooling
Central -1 Zone
Heating
Forced Air, Gas
Exterior Features
Roof
Composition
Pool
None, Pool - No
Style
Contemporary
Parking, School, and Other Information
Garage/Parking
Assigned Spaces, Guest / Visitor Parking, No Garage, Garage: 1 Car(s)
Elementary District
Mt. Diablo Unified
High School District
Mt. Diablo Unified
Sewer
Public Sewer
Water
Public
HOA Fee
$407
HOA Fee Frequency
Monthly
Complex Amenities
Garden / Greenbelt/ Trails, Other
School Ratings
Nearby Schools
| Schools | Type | Grades | Distance | Rating |
|---|---|---|---|---|
| Ayers Elementary School | public | K-5 | 0.71 mi | |
| Silverwood Elementary School | public | K-5 | 0.87 mi | |
| Highlands Elementary School | public | K-5 | 0.88 mi | |
| Pine Hollow Middle School | public | 6-8 | 1.04 mi | |
| Mt. Diablo Elementary School | public | K-5 | 1.49 mi | |
| Mountain View Elementary School | public | K-5 | 1.53 mi | |
| Concord High School | public | 9-12 | 2.20 mi | |
| Westwood Elementary School | public | K-5 | 2.23 mi | |
| El Dorado Middle School | public | 6-8 | 2.25 mi | |
| Diablo View Middle School | public | 6-8 | 2.69 mi | |
| El Monte Elementary School | public | K-5 | 2.99 mi | |
| Sunrise (Special Education) School | public | K-8 | 3.18 mi | N/A |
| Valle Verde Elementary School | public | K-5 | 3.22 mi | |
| Woodside Elementary School | public | K-5 | 3.31 mi | |
| Monte Gardens Elementary School | public | K-5 | 3.33 mi | |
| Wren Avenue Elementary School | public | K-5 | 3.52 mi | |
| Ygnacio Valley Elementary School | public | K-5 | 3.72 mi | |
| Loma Vista Adult Center | public | UG | 3.73 mi | N/A |
| Foothill Middle School | public | 6-8 | 3.78 mi | |
| Ygnacio Valley High School | public | 9-12 | 3.79 mi |
Neighborhood: Around This Home
Neighborhood: Local Demographics
Market Trends Charts
Nearby Homes for Sale
1520 Schenone Ct 12 is a Condominium in Concord, CA 94521. This 1,056 square foot property sits on a 0 Sq Ft Lot and features 3 bedrooms & 2 full bathrooms. It is currently priced at $465,000 and was built in 1981. This address can also be written as 1520 Schenone Ct #12, Concord, CA 94521.
©2025 Contra Costa Association of Realtors. All rights reserved. All data, including all measurements and calculations of area, is obtained from various sources and has not been, and will not be, verified by broker or MLS. All information should be independently reviewed and verified for accuracy. Properties may or may not be listed by the office/agent presenting the information. Information provided is for personal, non-commercial use by the viewer and may not be redistributed without explicit authorization from Contra Costa Association of Realtors.
Presently MLSListings.com displays Active, Contingent, Pending, and Recently Sold listings. Recently Sold listings are properties which were sold within the last three years. After that period listings are no longer displayed in MLSListings.com. Pending listings are properties under contract and no longer available for sale. Contingent listings are properties where there is an accepted offer, and seller may be seeking back-up offers. Active listings are available for sale.
This listing information is up-to-date as of April 08, 2025. For the most current information, please contact Toni Rubino, (925) 351-3043



