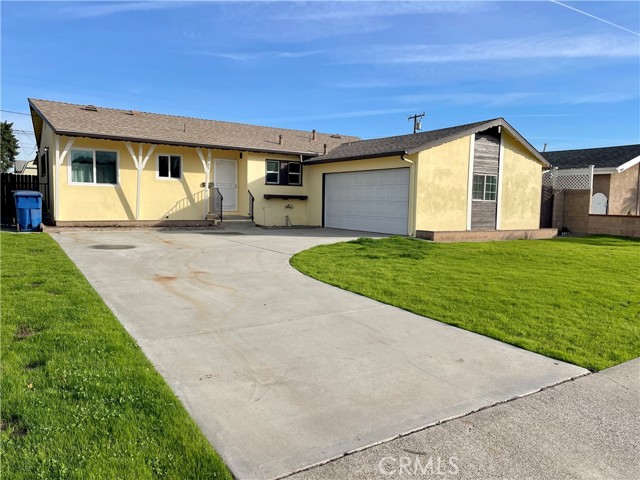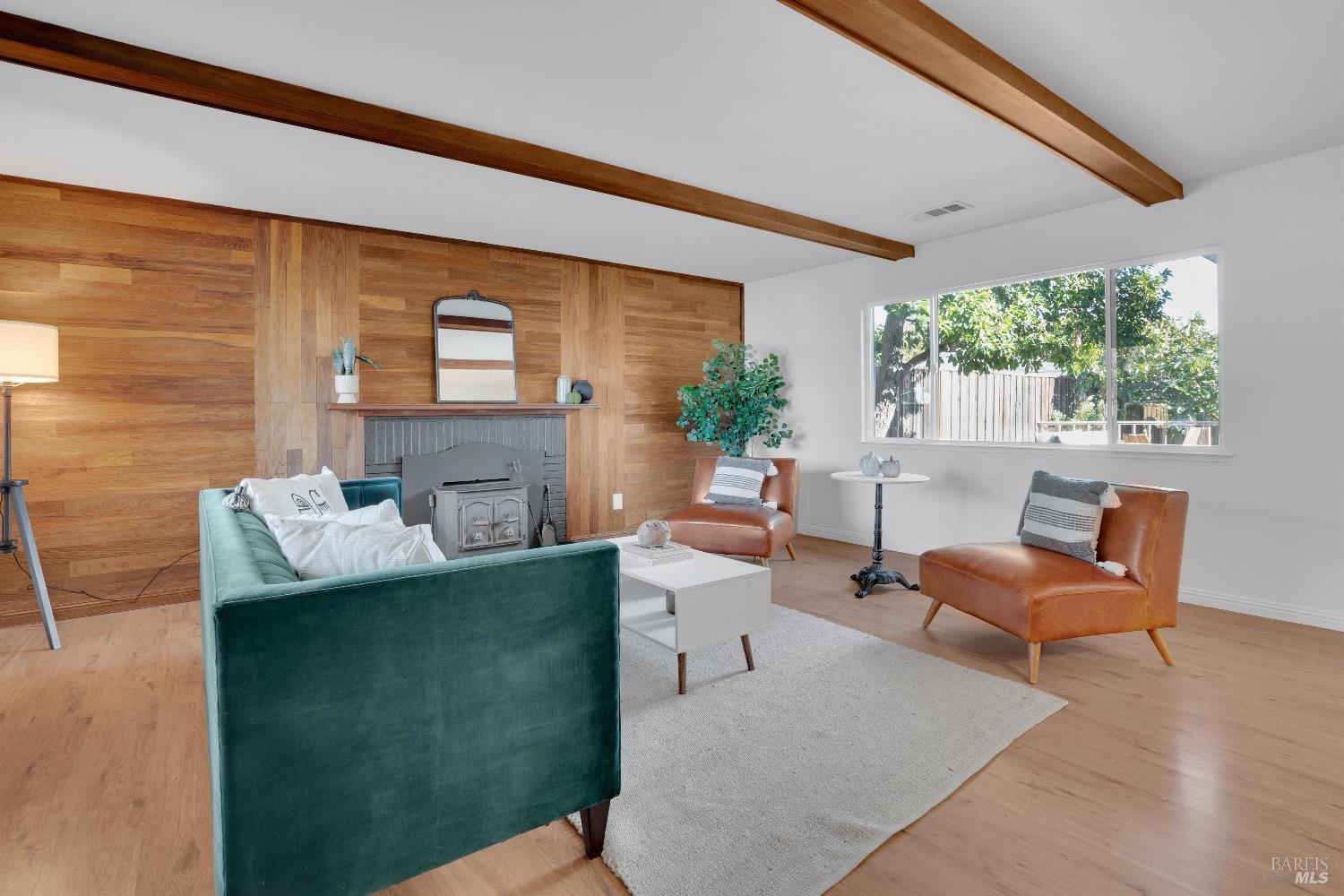Property Details
About this Property
Welcome to this beautiful Ranch-style home that offers endless possibilities! This inviting residence features 3 spacious bedrooms and 2 bathrooms, showcasing original hardwood floors, dual-pane windows, recessed lighting, and fresh interior paint throughout. The kitchen is equipped with granite countertops, a double oven, and stainless steel appliances, making it a perfect space for culinary creations. Step outside to discover a stunning and refreshing pool, surrounded by an open lawn area that’s ideal for entertaining family and friends. The standout feature of this property is its generous lot size—over 10,000 square feet—providing ample space to unleash your imagination and enhance the outdoor experience. Located in a highly sought-after area of Concord, this home is conveniently near schools, parks, shopping centers, and restaurants, adding to its appeal. Don’t miss out on this incredible opportunity—homes like this won’t last long!
Your path to home ownership starts here. Let us help you calculate your monthly costs.
MLS Listing Information
MLS #
CC41091522
MLS Source
Contra Costa Association of Realtors
Interior Features
Kitchen
Breakfast Bar
Appliances
Dishwasher, Oven Range - Gas
Fireplace
Family Room
Flooring
Hardwood, Tile
Laundry
220 Volt Outlet, In Garage
Cooling
Ceiling Fan, Central -1 Zone
Heating
Forced Air
Exterior Features
Roof
Composition
Pool
In Ground
Style
Ranch
Parking, School, and Other Information
Garage/Parking
Attached Garage, Garage, Garage: 2 Car(s)
Sewer
Public Sewer
School Ratings
Nearby Schools
| Schools | Type | Grades | Distance | Rating |
|---|---|---|---|---|
| Mountain View Elementary School | public | K-5 | 0.27 mi | |
| Concord High School | public | 9-12 | 0.42 mi | |
| El Dorado Middle School | public | 6-8 | 0.50 mi | |
| Westwood Elementary School | public | K-5 | 0.52 mi | |
| Silverwood Elementary School | public | K-5 | 0.92 mi | |
| Ayers Elementary School | public | K-5 | 1.36 mi | |
| Sunrise (Special Education) School | public | K-8 | 1.42 mi | N/A |
| Monte Gardens Elementary School | public | K-5 | 1.57 mi | |
| El Monte Elementary School | public | K-5 | 1.68 mi | |
| Wren Avenue Elementary School | public | K-5 | 1.90 mi | |
| Loma Vista Adult Center | public | UG | 2.43 mi | N/A |
| Olympic Continuation High School | public | 9-12 | 2.47 mi | |
| Crossroads High (Continuation) School | public | 7-12 | 2.49 mi | N/A |
| Highlands Elementary School | public | K-5 | 2.59 mi | |
| Holbrook Language Academy | public | K-8 | 2.73 mi | |
| Delta View Elementary School | public | K-5 | 2.73 mi | |
| Pine Hollow Middle School | public | 6-8 | 2.76 mi | |
| Ygnacio Valley Elementary School | public | K-5 | 3.00 mi | |
| Mt. Diablo High School | public | 9-12 | 3.02 mi | |
| Woodside Elementary School | public | K-5 | 3.02 mi |
Neighborhood: Around This Home
Neighborhood: Local Demographics
Market Trends Charts
Nearby Homes for Sale
4226 Toyah Ct is a Single Family Residence in Concord, CA 94521. This 1,301 square foot property sits on a 0.25 Acres Lot and features 3 bedrooms & 2 full bathrooms. It is currently priced at $750,000 and was built in 1963. This address can also be written as 4226 Toyah Ct, Concord, CA 94521.
©2025 Contra Costa Association of Realtors. All rights reserved. All data, including all measurements and calculations of area, is obtained from various sources and has not been, and will not be, verified by broker or MLS. All information should be independently reviewed and verified for accuracy. Properties may or may not be listed by the office/agent presenting the information. Information provided is for personal, non-commercial use by the viewer and may not be redistributed without explicit authorization from Contra Costa Association of Realtors.
Presently MLSListings.com displays Active, Contingent, Pending, and Recently Sold listings. Recently Sold listings are properties which were sold within the last three years. After that period listings are no longer displayed in MLSListings.com. Pending listings are properties under contract and no longer available for sale. Contingent listings are properties where there is an accepted offer, and seller may be seeking back-up offers. Active listings are available for sale.
This listing information is up-to-date as of April 21, 2025. For the most current information, please contact Alex Lopez, (925) 381-1489


