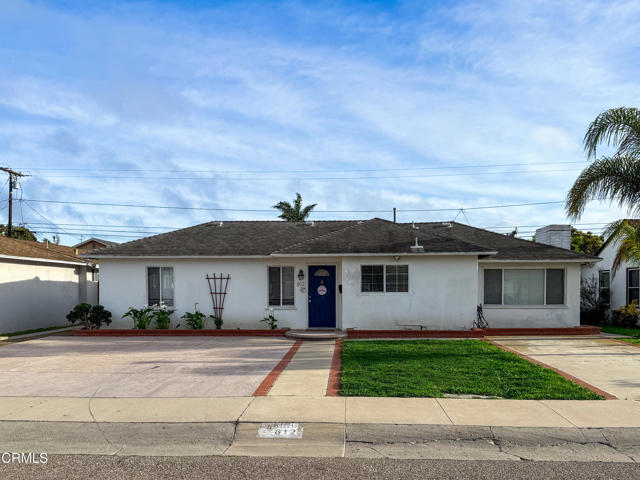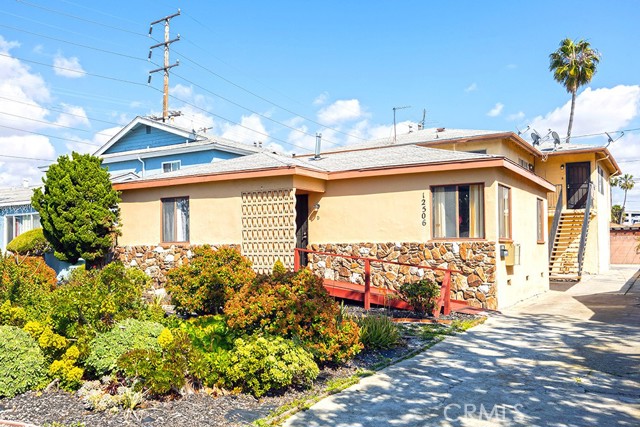Property Details
About this Property
Impeccably Upgraded and Maintained. Beautiful, quality upgrades throughout. Living room enjoys a fireplace wood burning insert that has created warmth throughout the home. Beautiful mantle for the fireplace & custom wall units for storage and display. Custom cherry cabinetry in kitchen, breakfast room and all bathrooms. Stunning kitchen with dramatic granite counters in the kitchen & breakfast room which enjoys a custom storage cabinet, upper cabinet with glass display doors with tile transition between the lower cabinetry & display cabinetry. Extra accent on windows and glass doors. One-half bath with honed Travertine tile & granite counters over cherry cabinetry. bedroom on lower level. Large laundry room also features custom cherrycabinetry with granite counter. Laundry room provides access to garage and opposite window door to exterior. Exterior door has adjustable embedded Levelor for privacy or for light. Garage features storage & insulated roll-up garage door. All four bedrooms upstairs have fans, closets with cedar floors, oak hardwood floors, window shutters. The primary & the opposite bedroom have access shutter windowed doors to the balcony which enjoys the sunset. Hall bath has soaking tub, quartz surround, marble floors, quartz counter top & cherry cabinetry.
Your path to home ownership starts here. Let us help you calculate your monthly costs.
MLS Listing Information
MLS #
CC41091294
MLS Source
Contra Costa Association of Realtors
Interior Features
Kitchen
Breakfast Nook, Countertop - Stone, Eat In Kitchen, Hookups - Ice Maker, Kitchen/Family Room Combo, Pantry, Updated
Appliances
Dishwasher, Garbage Disposal, Microwave, Oven - Built-In, Oven - Self Cleaning, Oven Range - Gas, Refrigerator, Dryer, Washer
Dining Room
Formal Dining Room
Fireplace
Insert, Raised Hearth, Wood Stove
Flooring
Hardwood, Linoleum, Stone
Laundry
In Laundry Room
Cooling
Central -1 Zone, Whole House Fan
Heating
Forced Air, Gas
Exterior Features
Roof
Composition
Pool
None, Pool - No
Style
Traditional
Parking, School, and Other Information
Garage/Parking
Attached Garage, Garage, Gate/Door Opener, Guest / Visitor Parking, RV/Boat Parking, Garage: 2 Car(s)
Sewer
Public Sewer
Water
Public
School Ratings
Nearby Schools
Neighborhood: Around This Home
Neighborhood: Local Demographics
Market Trends Charts
Nearby Homes for Sale
1756 Bishop Dr is a Single Family Residence in Concord, CA 94521. This 2,247 square foot property sits on a 8,000 Sq Ft Lot and features 5 bedrooms & 2 full and 1 partial bathrooms. It is currently priced at $1,100,000 and was built in 1965. This address can also be written as 1756 Bishop Dr, Concord, CA 94521.
©2025 Contra Costa Association of Realtors. All rights reserved. All data, including all measurements and calculations of area, is obtained from various sources and has not been, and will not be, verified by broker or MLS. All information should be independently reviewed and verified for accuracy. Properties may or may not be listed by the office/agent presenting the information. Information provided is for personal, non-commercial use by the viewer and may not be redistributed without explicit authorization from Contra Costa Association of Realtors.
Presently MLSListings.com displays Active, Contingent, Pending, and Recently Sold listings. Recently Sold listings are properties which were sold within the last three years. After that period listings are no longer displayed in MLSListings.com. Pending listings are properties under contract and no longer available for sale. Contingent listings are properties where there is an accepted offer, and seller may be seeking back-up offers. Active listings are available for sale.
This listing information is up-to-date as of April 26, 2025. For the most current information, please contact Janice Dalton, (925) 785-3680


