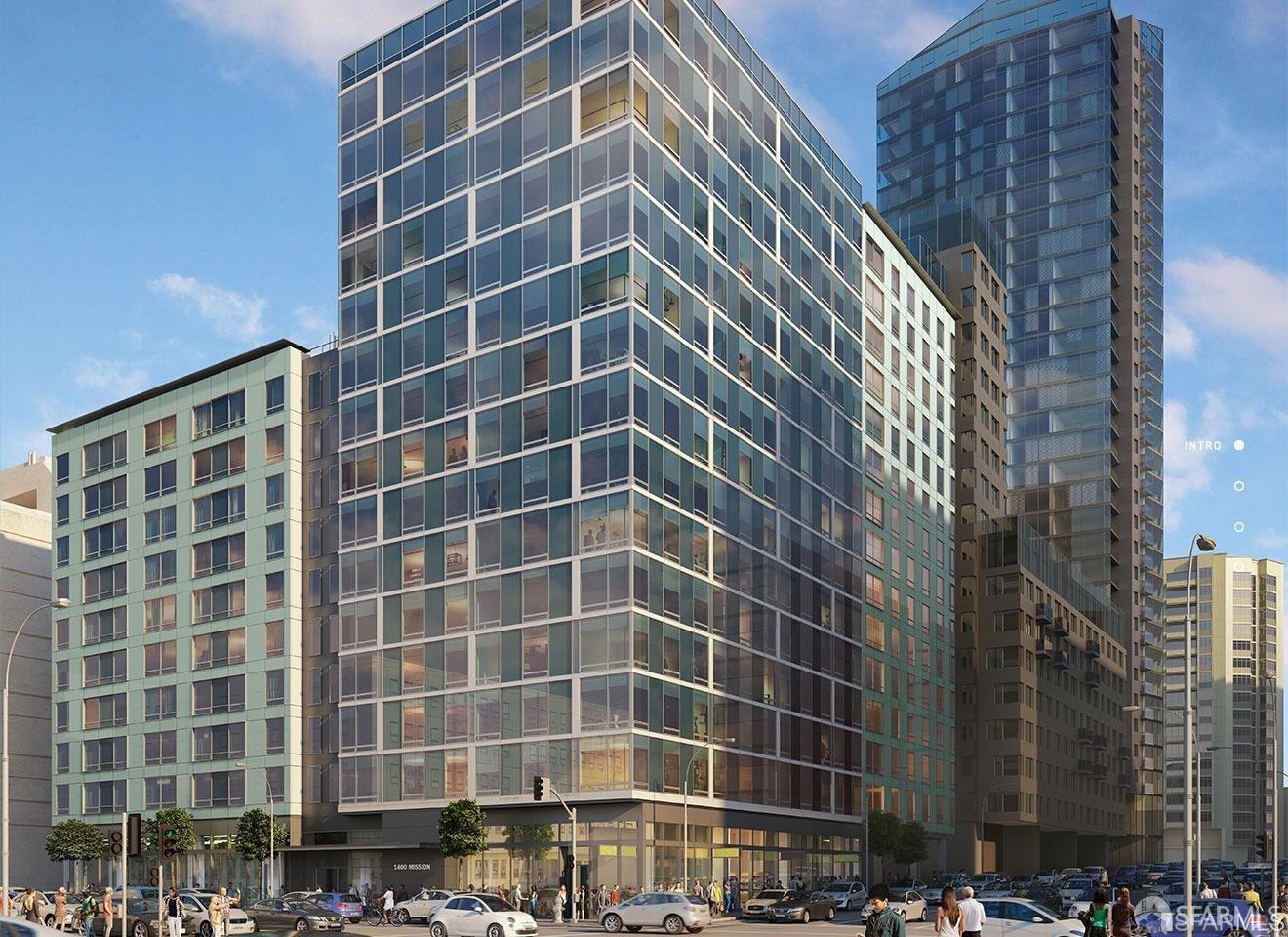1836 Sobrante Court, Walnut Creek, CA 94595
$1,775,000 Mortgage Calculator Active Single Family Residence
Property Details
About this Property
OPEN SUN 2-5! Nestled in a tranquil enclave of upscale modern homes, this property has the luxurious ambience sanctuary retreat, exuding sophisticated & chic style! Stunning features throughout include dramatic sun-filled rooms, soaring ceilings, a sharp and updated chef's kitchen as well as inviting indoor and outdoor entertaining spaces. Lush & serene yard with a backdrop of mature trees, patios & decks creating an entertainer’s paradise & family retreat! Updated kitchen boasts slab granite counters, a center island with cooktop, gleaming stainless steel appliances, and eat-in informal dining and sitting area which leads out to entertaining decks! Formal living room with rich hardwoods, vaulted ceilings, plantation shutters and wood burning fireplace with wood mantel and built-in cabinetry. Striking dining room boasting an impressive custom made glass light fixture, recessed lighting and a wet bar with freshly painted cabinetry and slab granite counters. A custom wood spiral staircase leads to the sunny office loft with built-in shelving. Bonus storage loft area (with winch) in garage. High-end resort feel: the primary suite boasts a fireplace, vaulted ceilings, serene balcony, split bath layout. Close to Walnut Creek amenities with a Napa Valley getaway vibe!
Your path to home ownership starts here. Let us help you calculate your monthly costs.
MLS Listing Information
MLS #
CC41089944
MLS Source
Contra Costa Association of Realtors
Days on Site
13
Interior Features
Bathrooms
Primary - Shower(s) over Tub(s), Primary - Tile, Primary - Tub, Updated Bath(s)
Kitchen
Breakfast Bar, Breakfast Nook, Countertop - Stone, Countertop - Tile, Eat In Kitchen, Island
Appliances
Dishwasher, Garbage Disposal
Dining Room
Dining Area
Family Room
Separate Family Room
Fireplace
Living Room, Primary Bedroom
Flooring
Hardwood, Tile
Laundry
220 Volt Outlet, In Laundry Room
Cooling
Central -1 Zone
Heating
Forced Air
Exterior Features
Foundation
Raised
Pool
None, Pool - No
Style
Contemporary
Parking, School, and Other Information
Garage/Parking
Attached Garage, Garage, Gate/Door Opener, Garage: 2 Car(s)
High School District
Acalanes Union High
Sewer
Public Sewer
Water
Public
HOA Fee
$215
HOA Fee Frequency
Monthly
Complex Amenities
Garden / Greenbelt/ Trails
Contact Information
Listing Agent
Kelly McCormick
Christie's Intl RE Sereno
License #: 01033798
Phone: (925) 200-0408
Co-Listing Agent
Andrea Klein
Christie's Intl RE Sereno
License #: 01406888
Phone: (925) 818-6120
School Ratings
Nearby Schools
Neighborhood: Around This Home
Neighborhood: Local Demographics
Market Trends Charts
Nearby Homes for Sale
1836 Sobrante Court is a Single Family Residence in Walnut Creek, CA 94595. This 2,814 square foot property sits on a 7,500 Sq Ft Lot and features 3 bedrooms & 2 full and 1 partial bathrooms. It is currently priced at $1,775,000 and was built in 1980. This address can also be written as 1836 Sobrante Court, Walnut Creek, CA 94595.
©2025 Contra Costa Association of Realtors. All rights reserved. All data, including all measurements and calculations of area, is obtained from various sources and has not been, and will not be, verified by broker or MLS. All information should be independently reviewed and verified for accuracy. Properties may or may not be listed by the office/agent presenting the information. Information provided is for personal, non-commercial use by the viewer and may not be redistributed without explicit authorization from Contra Costa Association of Realtors.
Presently MLSListings.com displays Active, Contingent, Pending, and Recently Sold listings. Recently Sold listings are properties which were sold within the last three years. After that period listings are no longer displayed in MLSListings.com. Pending listings are properties under contract and no longer available for sale. Contingent listings are properties where there is an accepted offer, and seller may be seeking back-up offers. Active listings are available for sale.
This listing information is up-to-date as of March 31, 2025. For the most current information, please contact Kelly McCormick, (925) 200-0408



