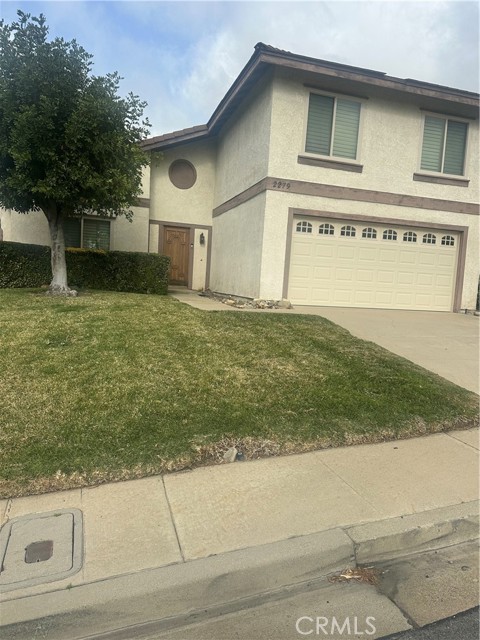1655 N California Blvd. #116, Walnut Creek, CA 94596-4466
$1,075,000 Mortgage Calculator Active Condominium
Property Details
About this Property
Welcome to downtown urban living at its best. This sophisticated condominium faces South and is sun filled most of the day. Enjoy the new high-end luxury vinyl flooring in the kitchen, living room, dining room, and entrance in light “greyeige” tones; it elevates all decors. There is cushy new carpeting in the bedrooms and the grout in the bathrooms and kitchen have been professionally refurbished for that fresh, clean feeling. All walls have new white designer paint. Additionally, 15 new 6” LED recessed lights have been added. The electrical work was done by a licensed electrician and approved by the City and the Mercer HOA. A finaled permit is available. The modern kitchen has stone counters,stainless steel appliances, a SubZero fridge and modern light wood cabinetry. There is a formal dining room ideal for having friends over for dinner. The 3rd bedroom connects to its own bathroom creating a second primary suite. Don’t feel like cooking? Just walk out to the patio, mosey down the street and exciting restaurants are all around. For dog owners, this property has its own entrance and exit from the patio, no need to walk through the building. One of a handful of Mercer units with this special feature. All this luxury at one of the best condominiums complexes in Contra Costa!
Your path to home ownership starts here. Let us help you calculate your monthly costs.
MLS Listing Information
MLS #
CC41084813
MLS Source
Contra Costa Association of Realtors
Days on Site
63
Interior Features
Kitchen
Countertop - Stone, Hookups - Ice Maker, Pantry
Appliances
Dishwasher, Garbage Disposal, Microwave, Oven Range - Built-In, Oven Range - Gas, Refrigerator, Dryer, Washer
Dining Room
Formal Dining Room
Fireplace
Gas Burning, Living Room
Flooring
Carpet - Wall to Wall, Tile
Laundry
In Laundry Room
Cooling
Multi-Zone
Heating
Heating - 2+ Zones
Exterior Features
Roof
Other
Pool
Community Facility, Gunite, Heated - Gas, In Ground, Spa/Hot Tub
Style
Contemporary
Parking, School, and Other Information
Garage/Parking
Below Building, Garage, Gate/Door Opener, Guest / Visitor Parking, Spaces per Unit - >1, Garage: 2 Car(s)
High School District
Acalanes Union High
Sewer
Public Sewer
Water
Public
HOA Fee
$1089
HOA Fee Frequency
Monthly
Complex Amenities
Club House, Community Pool, Gym / Exercise Facility
School Ratings
Nearby Schools
Neighborhood: Around This Home
Neighborhood: Local Demographics
Market Trends Charts
Nearby Homes for Sale
1655 N California Blvd. 116 is a Condominium in Walnut Creek, CA 94596-4466. This 1,673 square foot property sits on a 0 Sq Ft Lot and features 3 bedrooms & 2 full and 1 partial bathrooms. It is currently priced at $1,075,000 and was built in 2006. This address can also be written as 1655 N California Blvd. #116, Walnut Creek, CA 94596-4466.
©2025 Contra Costa Association of Realtors. All rights reserved. All data, including all measurements and calculations of area, is obtained from various sources and has not been, and will not be, verified by broker or MLS. All information should be independently reviewed and verified for accuracy. Properties may or may not be listed by the office/agent presenting the information. Information provided is for personal, non-commercial use by the viewer and may not be redistributed without explicit authorization from Contra Costa Association of Realtors.
Presently MLSListings.com displays Active, Contingent, Pending, and Recently Sold listings. Recently Sold listings are properties which were sold within the last three years. After that period listings are no longer displayed in MLSListings.com. Pending listings are properties under contract and no longer available for sale. Contingent listings are properties where there is an accepted offer, and seller may be seeking back-up offers. Active listings are available for sale.
This listing information is up-to-date as of April 03, 2025. For the most current information, please contact Kim Strand, (925) 899-6498



