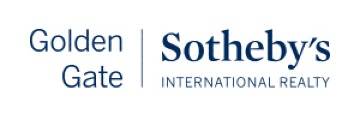75 Glen Alpine Rd, Piedmont, CA 94611
$7,000,000 Mortgage Calculator Sold on Jan 8, 2025 Single Family Residence
Property Details
About this Property
Few homes catch one’s eye like this. The chateau commands views past mature redwoods to SF Bay and The City. Enter through a marble reception hall, under elevated ceilings, into the grand living room. It leads onto a 70’x13’ deck with spectacular views. The dining room could host 30 guests or more. The kitchen offers a butler’s pantry, exceptional appliances, and a dining nook. Four separate offices provide exceptional work/study spaces. Two stairways rise from the entertainment floor to the 4 bedrooms above. The formal circular stairway, with marble flooring and an elegant railing, ascends from the entry hall. A modern hardwood staircase ascends from the kitchen. All bedrooms offer spacious closets, and 3 bedrooms command Bay views. The principal suite, equipped with a wood-burning fireplace, offers particularly grand views and a remodeled bathroom and immense walk-in closet. The laundry room is conveniently adjacent. Continue up another stairway to a professional-quality movie theater. The fun continues on the bottom floor of the home, which can be configured as a ballroom or a place for casual play. The home’s fifth bedroom and exercise room adjoin, and a sport court (now equipped for basketball) sits adjacent to the 3-car garage. This estate exemplifies Piedmont excellence.
MLS Listing Information
MLS #
CC41071757
MLS Source
Contra Costa Association of Realtors
Interior Features
Kitchen
Countertop - Solid Surface / Corian, Kitchen/Family Room Combo
Appliances
Dishwasher, Microwave, Refrigerator, Dryer, Washer
Dining Room
Formal Dining Room
Family Room
Separate Family Room
Fireplace
Family Room, Primary Bedroom
Flooring
Hardwood, Stone
Cooling
None
Heating
Radiant
Exterior Features
Roof
Slate
Pool
None, Pool - No
Style
French
Parking, School, and Other Information
Garage/Parking
Detached, Garage, Off-Street Parking, Parking Area, Garage: 3 Car(s)
Sewer
Public Sewer
Water
Public
Contact Information
Listing Agent
Ann Newton Cane
Golden Gate Sotheby's Int'l Re
License #: 02084093
Phone: (415) 999-0253
Co-Listing Agent
Michael Dreyfus
Golden Gate Sotheby's International Realty
License #: 01121795
Phone: (650) 485-3476
Neighborhood: Around This Home
Neighborhood: Local Demographics
Market Trends Charts
75 Glen Alpine Rd is a Single Family Residence in Piedmont, CA 94611. This 11,630 square foot property sits on a 1.62 Acres Lot and features 5 bedrooms & 6 full and 3 partial bathrooms. It is currently priced at $7,000,000 and was built in 1926. This address can also be written as 75 Glen Alpine Rd, Piedmont, CA 94611.
©2026 Contra Costa Association of Realtors. All rights reserved. All data, including all measurements and calculations of area, is obtained from various sources and has not been, and will not be, verified by broker or MLS. All information should be independently reviewed and verified for accuracy. Properties may or may not be listed by the office/agent presenting the information. Information provided is for personal, non-commercial use by the viewer and may not be redistributed without explicit authorization from Contra Costa Association of Realtors.
Presently MLSListings.com displays Active, Contingent, Pending, and Recently Sold listings. Recently Sold listings are properties which were sold within the last three years. After that period listings are no longer displayed in MLSListings.com. Pending listings are properties under contract and no longer available for sale. Contingent listings are properties where there is an accepted offer, and seller may be seeking back-up offers. Active listings are available for sale.
This listing information is up-to-date as of April 22, 2025. For the most current information, please contact Ann Newton Cane, (415) 999-0253
