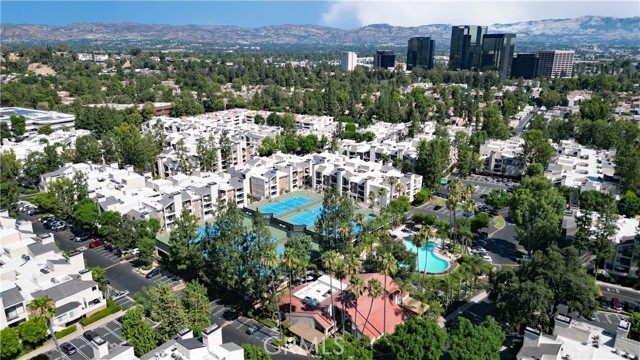555 Ygnacio Valley Rd #126, Walnut Creek, CA 94596
$610,000 Mortgage Calculator Sold on Aug 15, 2024 Condominium
Property Details
About this Property
OPEN SUNDAY 1-4! This sophisticated condo in the heart of downtown is waiting for you to come home. Step inside the building front door to the chic lobby to meet friends before heading for a night on the town, or better yet, opt for an evening in. Walk through the verdant communal area with chairs and tables for small gatherings, to your front door. Inside awaits a kitchen that marries modern conveniences & style. Stainless steel appliances, stone countertops, a gas stove, & a large French door refrigerator offer space to create your culinary masterpieces. Just past the breakfast bar is a spacious living/dining area with floor to ceiling windows bringing in plenty of natural light. Step outside to the private balcony, perfect for taking a moment to enjoy your morning coffee. Back inside, the large bedroom has its own slider to the balcony and a space-saving barn door to a spacious walk-in closet with Elfa organizers. The full bath offers stone countertops, and a shower over a soaking tub. Laundry is conveniently located in unit as well. This home offers two dedicated parking spaces in addition to guest parking. Other HOA amenities include a media room, a separate fitness room, a roof deck with views and a fireplace, and views of Mt. Diablo & downtown. Welcome home!
Your path to home ownership starts here. Let us help you calculate your monthly costs.
MLS Listing Information
MLS #
CC41064694
MLS Source
Contra Costa Association of Realtors
Interior Features
Bathrooms
Primary - Shower(s) over Tub(s), Primary - Updated Bath(s)
Kitchen
Breakfast Bar, Countertop - Stone, Eat In Kitchen, Updated
Appliances
Dishwasher, Garbage Disposal, Microwave, Oven - Built-In, Oven Range - Gas, Refrigerator, Dryer, Washer
Dining Room
Dining Area
Fireplace
Other
Flooring
Carpet - Wall to Wall, Tile
Laundry
In Closet, Laundry Area - In Unit
Cooling
Central -1 Zone
Heating
Forced Air
Exterior Features
Roof
Other
Pool
None, Pool - No
Style
Contemporary
Parking, School, and Other Information
Garage/Parking
Below Building, Garage, Gate/Door Opener, Guest / Visitor Parking, Spaces per Unit - >1, Garage: 2 Car(s)
Sewer
Public Sewer
Water
Public
HOA Fee
$565
HOA Fee Frequency
Monthly
Complex Amenities
Club House, Gym / Exercise Facility
School Ratings
Nearby Schools
Neighborhood: Around This Home
Neighborhood: Local Demographics
Market Trends Charts
555 Ygnacio Valley Rd 126 is a Condominium in Walnut Creek, CA 94596. This 728 square foot property sits on a 0 Sq Ft Lot and features 1 bedrooms & 1 full bathrooms. It is currently priced at $610,000 and was built in 2009. This address can also be written as 555 Ygnacio Valley Rd #126, Walnut Creek, CA 94596.
©2025 Contra Costa Association of Realtors. All rights reserved. All data, including all measurements and calculations of area, is obtained from various sources and has not been, and will not be, verified by broker or MLS. All information should be independently reviewed and verified for accuracy. Properties may or may not be listed by the office/agent presenting the information. Information provided is for personal, non-commercial use by the viewer and may not be redistributed without explicit authorization from Contra Costa Association of Realtors.
Presently MLSListings.com displays Active, Contingent, Pending, and Recently Sold listings. Recently Sold listings are properties which were sold within the last three years. After that period listings are no longer displayed in MLSListings.com. Pending listings are properties under contract and no longer available for sale. Contingent listings are properties where there is an accepted offer, and seller may be seeking back-up offers. Active listings are available for sale.
This listing information is up-to-date as of August 16, 2024. For the most current information, please contact Denisen Hartlove, (925) 408-7901
