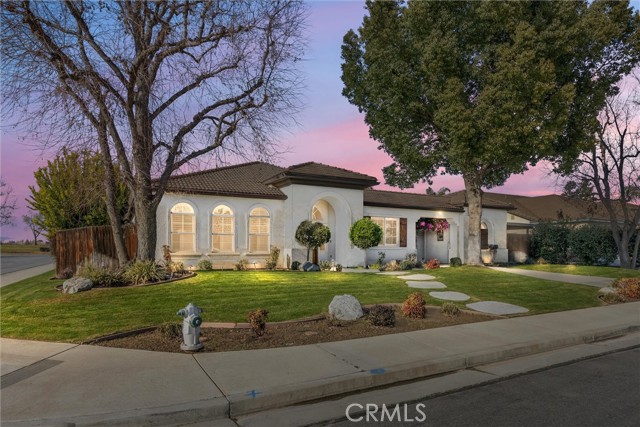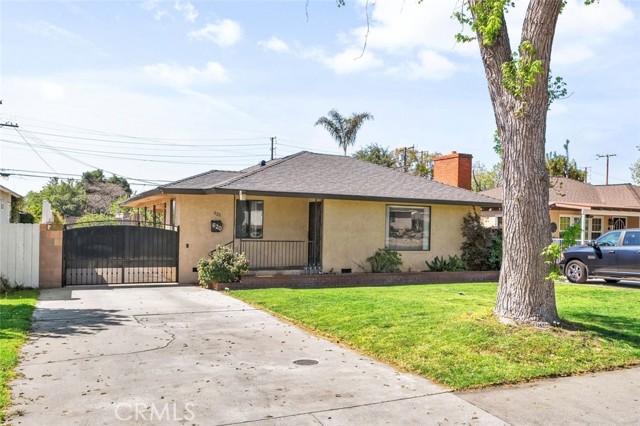Property Details
Upcoming Open Houses
About this Property
Welcome to your breathtaking luxury two-story corner-lot in Livermore! Prepare to be captivated by soaring ceilings, abundant natural light, and exquisite details throughout. Every corner of this meticulously designed home exudes elegance and comfort. The expansive first-floor features a versatile bonus suite, complete with ensuite bathroom. Formal Dining! The chef’s kitchen is a dream. The large center island anchors the space, complemented by sleek Thermador appliances, custom cabinetry, and convenient bar seating. The open-concept layout seamlessly blends the kitchen and living area, accented by intricate coffered ceilings. Upstairs, the bedrooms are spacious and thoughtfully designed, each adorned with custom shutters, crown molding, and ceiling fans. Convenient second-floor laundry room! The main bedroom offers large windows, a double vanity, a deep soaking tub beneath a chandelier, a walk-in shower, and an oversized walk-in closet. Enjoy the luxury of dual zone HVAC, solar, EV Charging port, and tankless water heater. Outside, the recently landscaped yards feature drought-friendly elements, ensuring beauty with sustainability.
Your path to home ownership starts here. Let us help you calculate your monthly costs.
MLS Listing Information
MLS #
BE41092671
MLS Source
Bay East
Days on Site
18
Interior Features
Bathrooms
Primary - Shower(s) over Tub(s), Primary - Solid Surface, Primary - Tub, Primary - Updated Bath(s), Tile, Updated Bath(s)
Kitchen
Countertop - Solid Surface / Corian, Countertop - Stone, Island, Kitchen/Family Room Combo, Updated
Appliances
Garbage Disposal, Oven - Double, Oven - Self Cleaning, Oven Range - Built-In, Refrigerator, Washer
Dining Room
Dining Area, Formal Dining Room
Family Room
Separate Family Room
Fireplace
Living Room
Flooring
Carpet - Wall to Wall, Tile
Laundry
In Laundry Room
Cooling
Ceiling Fan, Multi-Zone
Heating
Forced Air
Exterior Features
Roof
Tile
Foundation
Slab
Pool
None, Pool - No
Style
Contemporary
Parking, School, and Other Information
Garage/Parking
Access - Interior, Attached Garage, Garage, Gate/Door Opener, Garage: 2 Car(s)
Elementary District
Livermore Valley Joint Unified
High School District
Livermore Valley Joint Unified
Sewer
Public Sewer
Water
Public
HOA Fee
$82
HOA Fee Frequency
Monthly
Complex Amenities
Other
Contact Information
Listing Agent
Natalie Swanson
Keller Williams Tri-Valley
License #: 01709115
Phone: (925) 399-8797
Co-Listing Agent
Robert Nannini
Keller Williams Tri-Valley
License #: 01313571
Phone: (925) 997-0028
School Ratings
Nearby Schools
| Schools | Type | Grades | Distance | Rating |
|---|---|---|---|---|
| Jackson Avenue Elementary School | public | K-5 | 0.43 mi | |
| East Avenue Middle School | public | 6-8 | 0.78 mi | |
| Vineyard Alternative School | public | K-12 | 0.89 mi | |
| Livermore Adult | public | UG | 0.92 mi | N/A |
| Junction Avenue K-8 School | public | K-8 | 0.96 mi | |
| Livermore High School | public | 9-12 | 1.01 mi | |
| Arroyo Seco Elementary School | public | K-5 | 1.12 mi | |
| Del Valle Continuation High School | public | 7-12 | 1.32 mi | |
| Lawrence Elementary | public | K-5 | 1.34 mi | |
| Tri-Valley Rop School | public | 9-12 | 2.08 mi | N/A |
| Leo R. Croce Elementary School | public | K-5 | 2.18 mi | |
| Marylin Avenue Elementary School | public | K-5 | 2.19 mi | |
| Sunset Elementary School | public | K-5 | 2.36 mi | |
| Joe Michell K-8 School | public | K-8 | 2.45 mi | |
| Granada High School | public | 9-12 | 2.46 mi | |
| Andrew N. Christensen Middle School | public | 6-8 | 2.67 mi | |
| Rancho Las Positas Elementary School | public | K-5 | 2.74 mi | |
| Altamont Creek Elementary School | public | K-5 | 2.78 mi | |
| William Mendenhall Middle School | public | 6-8 | 3.12 mi | |
| Emma C. Smith Elementary School | public | K-5 | 3.22 mi |
Neighborhood: Around This Home
Neighborhood: Local Demographics
Market Trends Charts
Nearby Homes for Sale
127 Sonia Way is a Single Family Residence in Livermore, CA 94550. This 3,029 square foot property sits on a 6,414 Sq Ft Lot and features 4 bedrooms & 3 full and 1 partial bathrooms. It is currently priced at $2,049,888 and was built in 2015. This address can also be written as 127 Sonia Way, Livermore, CA 94550.
©2025 Bay East. All rights reserved. All data, including all measurements and calculations of area, is obtained from various sources and has not been, and will not be, verified by broker or MLS. All information should be independently reviewed and verified for accuracy. Properties may or may not be listed by the office/agent presenting the information. Information provided is for personal, non-commercial use by the viewer and may not be redistributed without explicit authorization from Bay East.
Presently MLSListings.com displays Active, Contingent, Pending, and Recently Sold listings. Recently Sold listings are properties which were sold within the last three years. After that period listings are no longer displayed in MLSListings.com. Pending listings are properties under contract and no longer available for sale. Contingent listings are properties where there is an accepted offer, and seller may be seeking back-up offers. Active listings are available for sale.
This listing information is up-to-date as of April 23, 2025. For the most current information, please contact Natalie Swanson, (925) 399-8797






