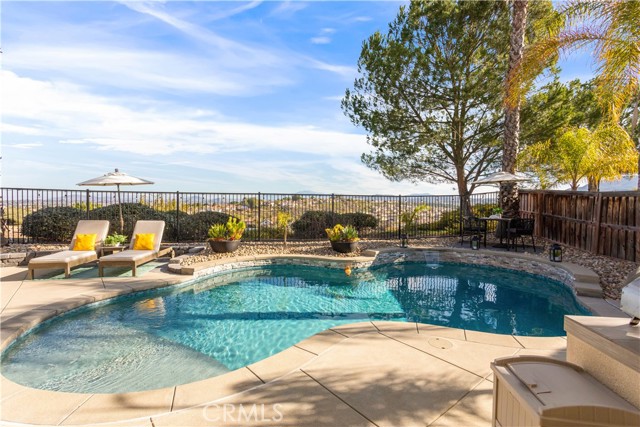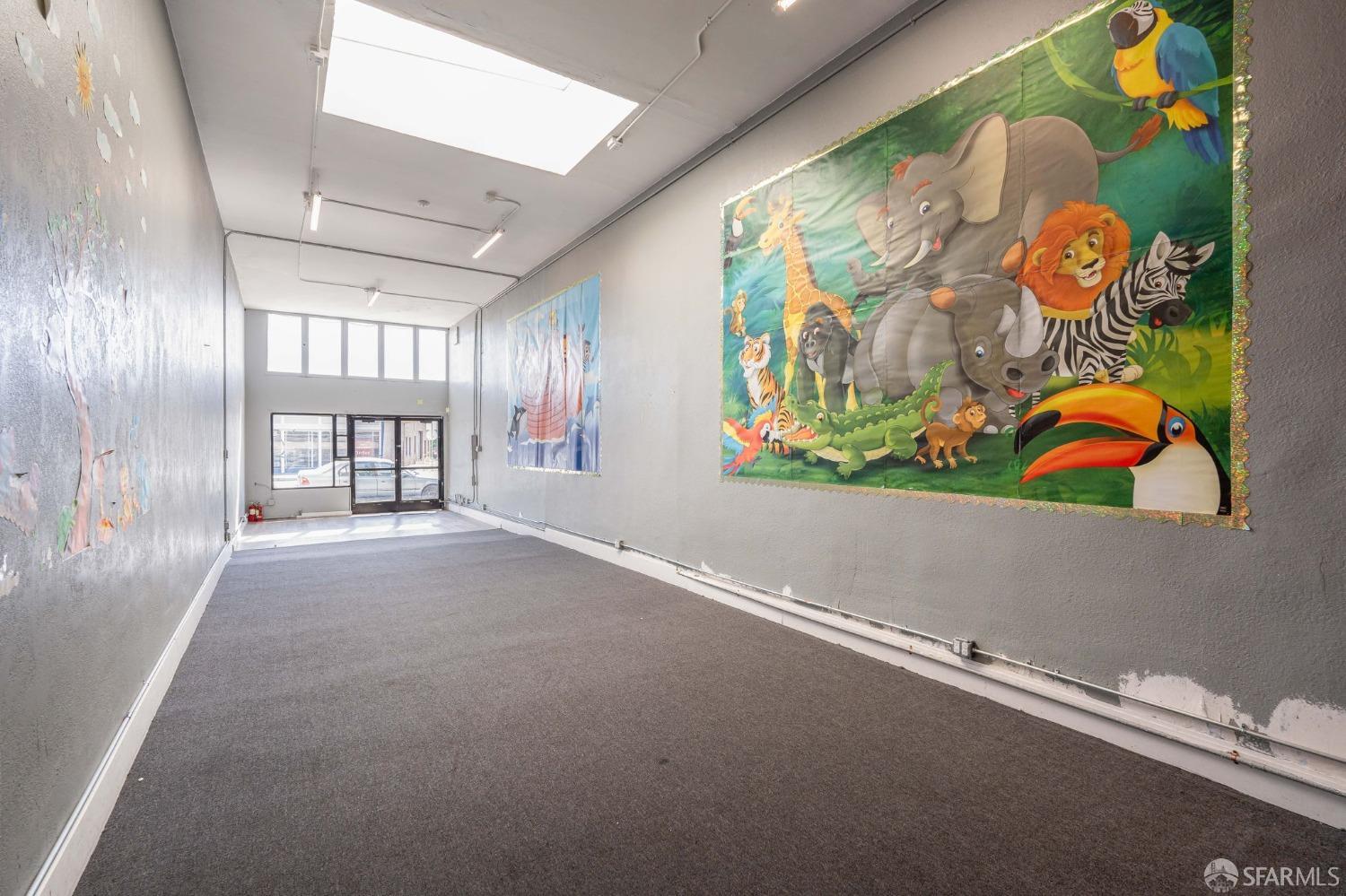1761 Springvale Rd, Placerville, CA 95667
$1,499,999 Mortgage Calculator Active Single Family Residence
Property Details
About this Property
Discover Sierra Nevada Living Experience the charm of this single-story ranch home on a breathtaking 10-acre parcel in the sought-after Sierra Nevada foothills. Built in 2018, this meticulously designed home combines modern luxury with timeless appeal. Inside, the inviting living room features LVT flooring, exposed beam ceilings, and a striking floor-to-ceiling stone fireplace, perfect for cozy gatherings. The chef’s kitchen boasts quartz countertops, stainless steel appliances, a beverage fridge, a spacious island, a butler’s pantry, and serene views. The tranquil primary suite offers double French doors to a covered patio, a spa-like shower with dual heads, and a spacious walk-in closet. Sustainable living is a priority with owned solar with 4 Tesla backup batteries, and 2 Tesla charging stations. Outdoor highlights include a fenced livestock area, chicken coop, fire pit with scenic views, gardening zones, and graded land for expansion or potential for ADUs (Accessory Dwelling Units). A newly constructed 900-foot driveway ensures accessibility throughout the estate. Don’t miss the chance to own this slice of paradise in the Sierra Nevada foothills—schedule your private tour today!
Your path to home ownership starts here. Let us help you calculate your monthly costs.
MLS Listing Information
MLS #
BE41091667
MLS Source
Bay East
Days on Site
9
Interior Features
Kitchen
Island, Pantry, Updated
Appliances
Dishwasher, Garbage Disposal, Microwave, Oven - Double, Oven Range - Gas, Refrigerator, Water Softener
Fireplace
Living Room
Flooring
Vinyl
Laundry
In Laundry Room
Cooling
Ceiling Fan, Central -1 Zone
Exterior Features
Roof
Composition
Pool
None, Pool - No
Style
Ranch
Parking, School, and Other Information
Garage/Parking
Attached Garage, Garage, Gate/Door Opener, Guest / Visitor Parking, Garage: 3 Car(s)
School Ratings
Nearby Schools
| Schools | Type | Grades | Distance | Rating |
|---|---|---|---|---|
| Sutters Mill | public | K-3 | 1.13 mi | |
| Gold Trail | public | 4-8 | 2.68 mi | |
| Rescue Elementary School | public | K-5 | 3.69 mi | |
| Indian Creek Elementary School | public | K-4 | 4.20 mi | |
| Special Education School | public | KG,1,2,3,4,5,6,7,8,9,10,11,12,AE | 4.24 mi | N/A |
| Blue Ridge School | public | K-12 | 4.24 mi | N/A |
| Central Sierra Rop School | public | 10-12 | 4.24 mi | N/A |
| El Dorado Coe Adult Education | public | UG | 4.25 mi | N/A |
Neighborhood: Around This Home
Neighborhood: Local Demographics
Market Trends Charts
Nearby Homes for Sale
1761 Springvale Rd is a Single Family Residence in Placerville, CA 95667. This 2,840 square foot property sits on a 10 Acres Lot and features 4 bedrooms & 3 full bathrooms. It is currently priced at $1,499,999 and was built in 2018. This address can also be written as 1761 Springvale Rd, Placerville, CA 95667.
©2025 Bay East. All rights reserved. All data, including all measurements and calculations of area, is obtained from various sources and has not been, and will not be, verified by broker or MLS. All information should be independently reviewed and verified for accuracy. Properties may or may not be listed by the office/agent presenting the information. Information provided is for personal, non-commercial use by the viewer and may not be redistributed without explicit authorization from Bay East.
Presently MLSListings.com displays Active, Contingent, Pending, and Recently Sold listings. Recently Sold listings are properties which were sold within the last three years. After that period listings are no longer displayed in MLSListings.com. Pending listings are properties under contract and no longer available for sale. Contingent listings are properties where there is an accepted offer, and seller may be seeking back-up offers. Active listings are available for sale.
This listing information is up-to-date as of April 09, 2025. For the most current information, please contact Rajwant Brar, (209) 740-1170





