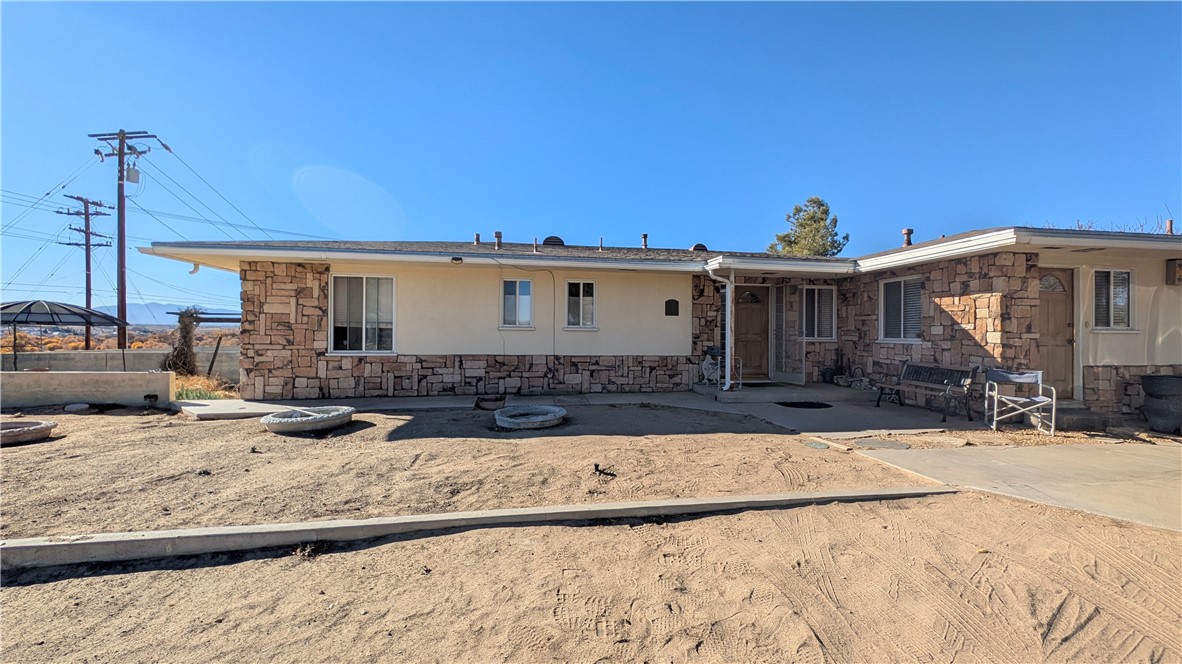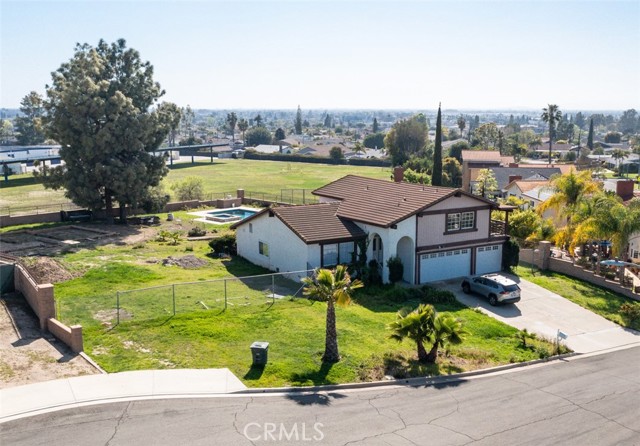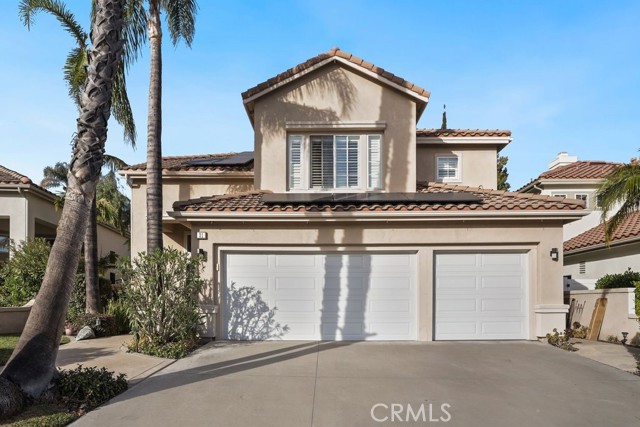Property Details
About this Property
Desirable Mission Park Neighborhood Location - Updated Single Story 4 Bedroom Home with Pool Located Across the Street from the Popular Mission Hills Park Playground(s) & Walking Trails. Modern Open Floor Plan Including Formal Living, Dining, & Family Rooms. North Facing Property Situated on a Large Lot. Double Pane Windows & Sliders Throughout. New LVP Flooring, Carpet, Interior Paint, & Light Fixtures. Updated Kitchen with Quartz Countertops & Backsplash. Eat-In Kitchen Including Breakfast Bar & Nook. Newer Appliances & Hardware. New Stainless Steel Sink & Faucet. Recessed Lighting & Crown Molding. Large Primary Suite with Ample Closet Space. Spacious Guest Bedrooms & Guest Bathroom with Double Sink Vanity. Window Treatments Throughout. Secluded Resort-Style Backyard with Pool/Spa Combo & Grassy Play Area. Established & Colorful Landscaping in Front & Back Yards with Ridge Views. Multiple Private Outdoor Sitting Areas. Dedicated Laundry Room with Washer & Dryer. Original Owner & Well-Maintained Home. Close to All Amenities Including Oak Hills Shopping Center. Minutes to Downtown Pleasanton Restaurants, Shopping, & Entertainment. Enjoy Being Steps Away from Mission Hills Park. Top Rated Schools! Excellent Commuting Location with Easy & Quick Access to I-680. Don't Miss This One!
Your path to home ownership starts here. Let us help you calculate your monthly costs.
MLS Listing Information
MLS #
BE41091116
MLS Source
Bay East
Days on Site
4
Interior Features
Bathrooms
Double Sinks, Primary - Shower(s) over Tub(s), Primary - Tile, Primary - Updated Bath(s), Updated Bath(s)
Kitchen
Breakfast Bar, Breakfast Nook, Countertop - Stone, Eat In Kitchen, Updated
Appliances
Dishwasher, Microwave, Oven Range, Refrigerator, Dryer, Washer
Family Room
Separate Family Room
Fireplace
Family Room, Gas Burning, Gas Starter
Flooring
Carpet - Wall to Wall, Laminate
Laundry
In Laundry Room
Cooling
Central -1 Zone
Heating
Forced Air
Exterior Features
Roof
Composition
Foundation
Crawl Space
Pool
Heated - No, In Ground, Sweep
Style
Contemporary, Ranch
Parking, School, and Other Information
Garage/Parking
Attached Garage, Garage, Gate/Door Opener, Off-Street Parking, Garage: 2 Car(s)
Sewer
Public Sewer
Water
Public
School Ratings
Nearby Schools
Neighborhood: Around This Home
Neighborhood: Local Demographics
Market Trends Charts
Nearby Homes for Sale
573 Junipero St is a Single Family Residence in Pleasanton, CA 94566. This 1,909 square foot property sits on a 8,438 Sq Ft Lot and features 4 bedrooms & 2 full bathrooms. It is currently priced at $1,788,000 and was built in 1971. This address can also be written as 573 Junipero St, Pleasanton, CA 94566.
©2025 Bay East. All rights reserved. All data, including all measurements and calculations of area, is obtained from various sources and has not been, and will not be, verified by broker or MLS. All information should be independently reviewed and verified for accuracy. Properties may or may not be listed by the office/agent presenting the information. Information provided is for personal, non-commercial use by the viewer and may not be redistributed without explicit authorization from Bay East.
Presently MLSListings.com displays Active, Contingent, Pending, and Recently Sold listings. Recently Sold listings are properties which were sold within the last three years. After that period listings are no longer displayed in MLSListings.com. Pending listings are properties under contract and no longer available for sale. Contingent listings are properties where there is an accepted offer, and seller may be seeking back-up offers. Active listings are available for sale.
This listing information is up-to-date as of March 28, 2025. For the most current information, please contact Joe Armtrout, (925) 337-2728




