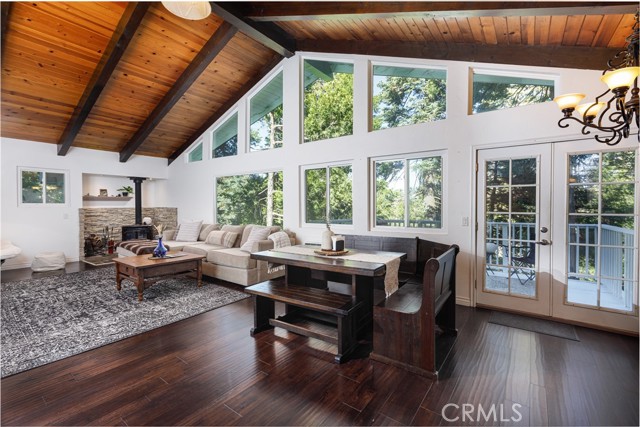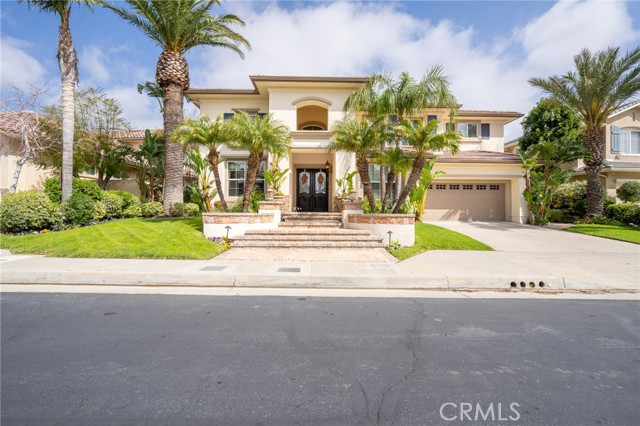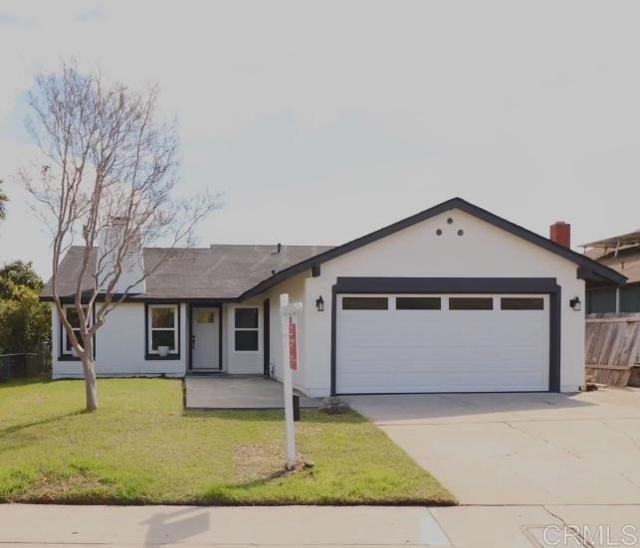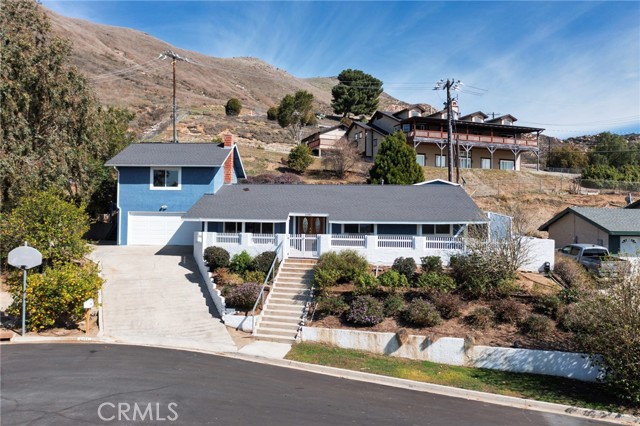Property Details
Upcoming Open Houses
About this Property
Welcome to this beautifully updated 3 bedroom, 2.5 bath duet home with no HOA in the Springtown neighborhood. This home features a recently renovated modern kitchen with sleek countertops and cabinetry. The spacious living and dining areas are complemented by vaulted ceilings, filling the space with natural light. In addition, the indoor laundry room and attached 2 car garage offer added convenience and functionality. Outside, you'll find a variety of fruit trees in the low maintenance front and back yard along with a large storage shed.
Your path to home ownership starts here. Let us help you calculate your monthly costs.
MLS Listing Information
MLS #
BE41090955
MLS Source
Bay East
Days on Site
21
Interior Features
Kitchen
Updated
Appliances
Dishwasher, Oven Range, Dryer, Washer
Fireplace
Living Room
Flooring
Tile, Vinyl
Laundry
In Laundry Room
Cooling
Ceiling Fan, Central -1 Zone
Exterior Features
Roof
Other
Pool
None, Pool - No
Style
Contemporary
Parking, School, and Other Information
Garage/Parking
Attached Garage, Garage, Garage: 2 Car(s)
Sewer
Public Sewer
Water
Public
Contact Information
Listing Agent
Janet Moon
EXP Realty of California
License #: 01709089
Phone: (408) 802-8536
Co-Listing Agent
Megha Patel
EXP Realty of California
License #: 02039227
Phone: (510) 701-9590
School Ratings
Nearby Schools
| Schools | Type | Grades | Distance | Rating |
|---|---|---|---|---|
| Leo R. Croce Elementary School | public | K-5 | 0.44 mi | |
| Andrew N. Christensen Middle School | public | 6-8 | 0.96 mi | |
| Altamont Creek Elementary School | public | K-5 | 1.06 mi | |
| Arroyo Seco Elementary School | public | K-5 | 1.91 mi | |
| Jackson Avenue Elementary School | public | K-5 | 1.94 mi | |
| Junction Avenue K-8 School | public | K-8 | 2.39 mi | |
| Vineyard Alternative School | public | K-12 | 2.44 mi | |
| Livermore Adult | public | UG | 2.45 mi | N/A |
| East Avenue Middle School | public | 6-8 | 2.52 mi | |
| Lawrence Elementary | public | K-5 | 2.60 mi | |
| Livermore High School | public | 9-12 | 2.70 mi | |
| Del Valle Continuation High School | public | 7-12 | 2.99 mi | |
| Marylin Avenue Elementary School | public | K-5 | 3.53 mi | |
| Tri-Valley Rop School | public | 9-12 | 3.79 mi | N/A |
| Rancho Las Positas Elementary School | public | K-5 | 3.93 mi | |
| Granada High School | public | 9-12 | 3.99 mi | |
| Sunset Elementary School | public | K-5 | 4.09 mi | |
| Joe Michell K-8 School | public | K-8 | 4.11 mi | |
| William Mendenhall Middle School | public | 6-8 | 4.76 mi | |
| Emma C. Smith Elementary School | public | K-5 | 4.82 mi |
Neighborhood: Around This Home
Neighborhood: Local Demographics
Market Trends Charts
Nearby Homes for Sale
5406 Wisteria Way is a Single Family Residence in Livermore, CA 94551. This 1,389 square foot property sits on a 4,500 Sq Ft Lot and features 3 bedrooms & 2 full and 1 partial bathrooms. It is currently priced at $875,000 and was built in 1985. This address can also be written as 5406 Wisteria Way, Livermore, CA 94551.
©2025 Bay East. All rights reserved. All data, including all measurements and calculations of area, is obtained from various sources and has not been, and will not be, verified by broker or MLS. All information should be independently reviewed and verified for accuracy. Properties may or may not be listed by the office/agent presenting the information. Information provided is for personal, non-commercial use by the viewer and may not be redistributed without explicit authorization from Bay East.
Presently MLSListings.com displays Active, Contingent, Pending, and Recently Sold listings. Recently Sold listings are properties which were sold within the last three years. After that period listings are no longer displayed in MLSListings.com. Pending listings are properties under contract and no longer available for sale. Contingent listings are properties where there is an accepted offer, and seller may be seeking back-up offers. Active listings are available for sale.
This listing information is up-to-date as of April 16, 2025. For the most current information, please contact Janet Moon, (408) 802-8536




