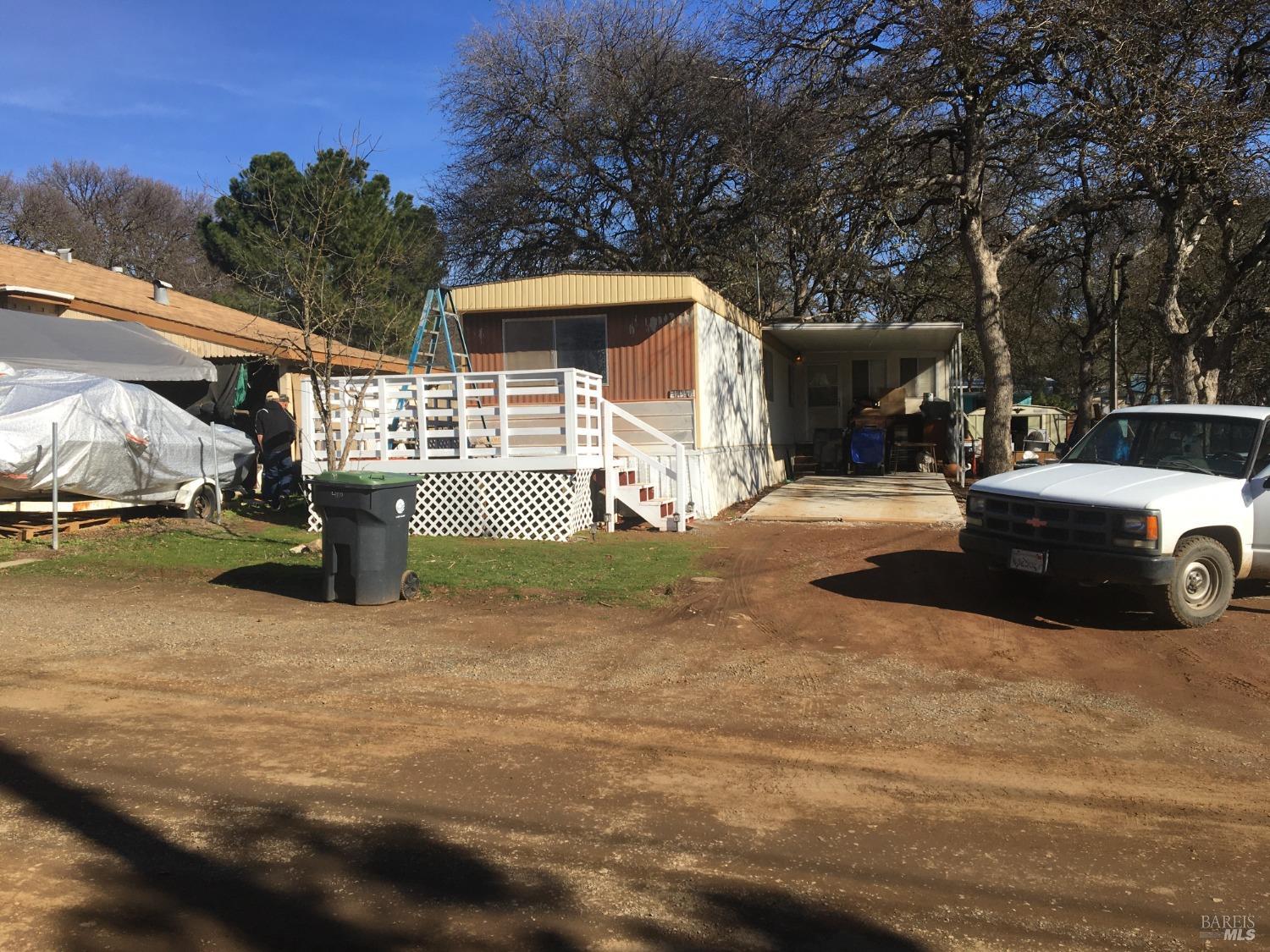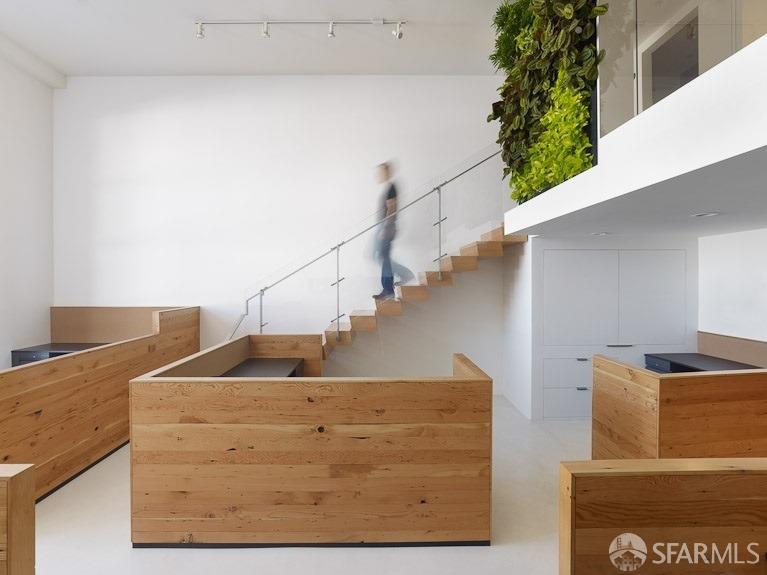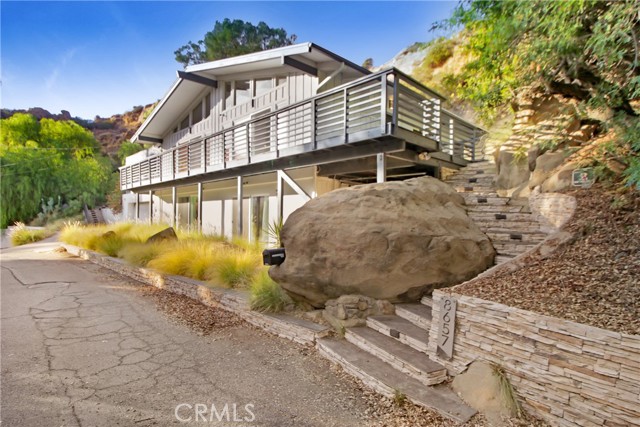4892 South Pt, Discovery Bay, CA 94505
$1,350,000 Mortgage Calculator Active Single Family Residence
Property Details
About this Property
Absolutely Breathtaking Contemporary Design! Built in 2004 and impeccably maintained, this stunning home features a bright and spacious open floor plan, capturing breathtaking sunset views of the Delta and Mt. Diablo from both levels. Enjoy seamless indoor-outdoor living with a wall-to-wall sliding glass door system, leading to a covered deck with sleek glass handrails—perfect for year-round entertaining. The kitchen showcases custom granite countertops, a stylish backsplash, and high-end finishes. The thoughtfully designed layout includes a convenient first-floor bedroom, ideal for guests or multi-generational living. Retreat to the luxurious primary suite, complete with a private balcony showcasing picturesque views, a spa-like bath with a jetted tub, an incredible dual-head shower, and a spacious walk-in closet with granite countertops. Additional highlights include a cozy family room with a gas fireplace, a generously sized laundry room, and a 3-car garage with an oversized driveway—plenty of room for all your toys! With a covered U-dock with a hoist and just minutes to fast water, this home is truly an entertainer’s paradise!
Your path to home ownership starts here. Let us help you calculate your monthly costs.
MLS Listing Information
MLS #
BE41089446
MLS Source
Bay East
Days on Site
10
Interior Features
Kitchen
Breakfast Bar, Countertop - Stone, Hookups - Ice Maker, Updated
Appliances
Dishwasher, Garbage Disposal, Microwave, Oven - Built-In, Oven - Double, Oven Range - Gas, Dryer, Washer
Dining Room
Dining Area
Fireplace
Gas Burning, Living Room
Flooring
Carpet - Wall to Wall, Laminate, Tile
Laundry
In Laundry Room
Cooling
Ceiling Fan, Multi-Zone
Heating
Heating - 2+ Zones
Exterior Features
Roof
Tile
Pool
None, Pool - No
Style
Contemporary
Parking, School, and Other Information
Garage/Parking
Attached Garage, Garage, Gate/Door Opener, Garage: 3 Car(s)
Sewer
Public Sewer
Water
Public
Contact Information
Listing Agent
June Jardin
BHHS Drysdale Properties
License #: 01381335
Phone: (925) 525-1425
Co-Listing Agent
Shawna Stephenson
Bhhs Drysdale Properties
License #: 01434255
Phone: (925) 634-3200
School Ratings
Nearby Schools
| Schools | Type | Grades | Distance | Rating |
|---|---|---|---|---|
| Discovery Bay Elementary School | public | K-5 | 0.63 mi | |
| Timber Point Elementary School | public | K-5 | 0.65 mi | |
| Byron Institute for Independent Study | public | K-8 | 0.65 mi | N/A |
| Old River Elementary | public | K-8 | 2.25 mi | |
| Excelsior Middle School | public | 6-8 | 2.47 mi | |
| La Paloma High (Continuation) School | public | 9-12 | 4.11 mi | |
| Garin Elementary School | public | K-5 | 4.74 mi | |
| Edna Hill Middle School | public | 6-8 | 4.80 mi |
Neighborhood: Around This Home
Neighborhood: Local Demographics
Market Trends Charts
Nearby Homes for Sale
4892 South Pt is a Single Family Residence in Discovery Bay, CA 94505. This 2,508 square foot property sits on a 7,200 Sq Ft Lot and features 3 bedrooms & 2 full and 1 partial bathrooms. It is currently priced at $1,350,000 and was built in 2004. This address can also be written as 4892 South Pt, Discovery Bay, CA 94505.
©2025 Bay East. All rights reserved. All data, including all measurements and calculations of area, is obtained from various sources and has not been, and will not be, verified by broker or MLS. All information should be independently reviewed and verified for accuracy. Properties may or may not be listed by the office/agent presenting the information. Information provided is for personal, non-commercial use by the viewer and may not be redistributed without explicit authorization from Bay East.
Presently MLSListings.com displays Active, Contingent, Pending, and Recently Sold listings. Recently Sold listings are properties which were sold within the last three years. After that period listings are no longer displayed in MLSListings.com. Pending listings are properties under contract and no longer available for sale. Contingent listings are properties where there is an accepted offer, and seller may be seeking back-up offers. Active listings are available for sale.
This listing information is up-to-date as of March 28, 2025. For the most current information, please contact June Jardin, (925) 525-1425



