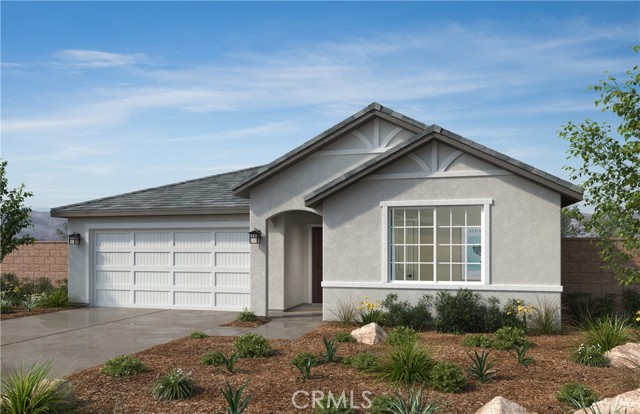Property Details
About this Property
Price improvement! Enter inside to discover a light-filled interior, where every room is bathed in natural sunlight. The open-concept kitchen is a chef’s dream, featuring a beautiful island, pantry, and modern finishes—ideal for entertaining. A spacious family room at the front of the home provides a great space for gatherings, while the well-thought-out floor plan includes a guest bedroom and full bath on the main level—ideal for visitors. The downstairs boasts newer high-quality laminate flooring throughout for a sleek and modern touch. Upstairs, you'll find four additional bedrooms, including a huge office/activity room and a cozy primary suite with a private office nook. The dream walk-in closet leads to a luxurious primary bath, creating a true retreat. Outside, the backyard is designed for entertainment, offering a great space for gatherings and weekend relaxation. Don’t miss out—schedule your showing today and make this your forever home!
Your path to home ownership starts here. Let us help you calculate your monthly costs.
MLS Listing Information
MLS #
BE41088727
MLS Source
Bay East
Interior Features
Kitchen
Countertop - Laminate, Eat In Kitchen, Island, Pantry
Appliances
Dishwasher, Microwave, Oven Range, Oven Range - Gas, Refrigerator
Fireplace
Gas Burning
Flooring
Carpet - Wall to Wall, Laminate
Laundry
Hookups Only
Cooling
Central -1 Zone
Heating
Forced Air
Exterior Features
Roof
Composition
Pool
None, Pool - No
Style
Contemporary
Parking, School, and Other Information
Garage/Parking
Attached Garage, Garage, Gate/Door Opener, Garage: 2 Car(s)
Sewer
Public Sewer
Water
Public
School Ratings
Nearby Schools
| Schools | Type | Grades | Distance | Rating |
|---|---|---|---|---|
| Delta View Elementary School | public | K-5 | 0.38 mi | |
| Rio Vista Elementary School | public | K-5 | 1.29 mi | |
| Gateway High (Continuation) School | public | 9-12 | 1.34 mi | N/A |
| Riverview Middle School | public | 6-8 | 1.37 mi | |
| Shore Acres Elementary School | public | K-5 | 1.45 mi | |
| Bel Air Elementary School | public | K-5 | 1.99 mi | |
| Monte Gardens Elementary School | public | K-5 | 2.58 mi | |
| Sunrise (Special Education) School | public | K-8 | 2.61 mi | N/A |
| Willow Cove Elementary School | public | K-5 | 2.63 mi | |
| Concord High School | public | 9-12 | 2.63 mi | |
| El Dorado Middle School | public | 6-8 | 2.80 mi | |
| Westwood Elementary School | public | K-5 | 2.89 mi | |
| Mountain View Elementary School | public | K-5 | 3.12 mi | |
| Sun Terrace Elementary School | public | K-5 | 3.18 mi | |
| Holbrook Language Academy | public | K-8 | 3.25 mi | |
| Wren Avenue Elementary School | public | K-5 | 3.34 mi | |
| Rancho Medanos Junior High School | public | 6-8 | 3.37 mi | |
| Ayers Elementary School | public | K-5 | 3.52 mi | |
| Silverwood Elementary School | public | K-5 | 3.59 mi | |
| Glenbrook Academy | public | 6-12 | 3.61 mi | N/A |
Neighborhood: Around This Home
Neighborhood: Local Demographics
Market Trends Charts
Nearby Homes for Sale
2638 Tampico Dr is a Single Family Residence in Pittsburg, CA 94565. This 2,512 square foot property sits on a 5,575 Sq Ft Lot and features 5 bedrooms & 3 full bathrooms. It is currently priced at $815,000 and was built in 2013. This address can also be written as 2638 Tampico Dr, Pittsburg, CA 94565.
©2025 Bay East. All rights reserved. All data, including all measurements and calculations of area, is obtained from various sources and has not been, and will not be, verified by broker or MLS. All information should be independently reviewed and verified for accuracy. Properties may or may not be listed by the office/agent presenting the information. Information provided is for personal, non-commercial use by the viewer and may not be redistributed without explicit authorization from Bay East.
Presently MLSListings.com displays Active, Contingent, Pending, and Recently Sold listings. Recently Sold listings are properties which were sold within the last three years. After that period listings are no longer displayed in MLSListings.com. Pending listings are properties under contract and no longer available for sale. Contingent listings are properties where there is an accepted offer, and seller may be seeking back-up offers. Active listings are available for sale.
This listing information is up-to-date as of April 18, 2025. For the most current information, please contact Jie Marco, (415) 361-9288




