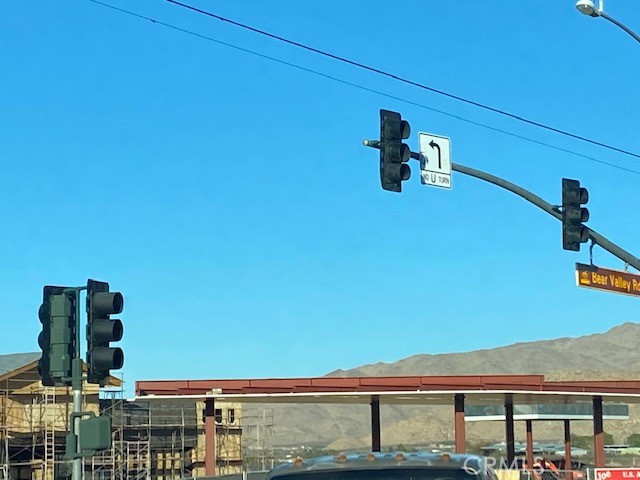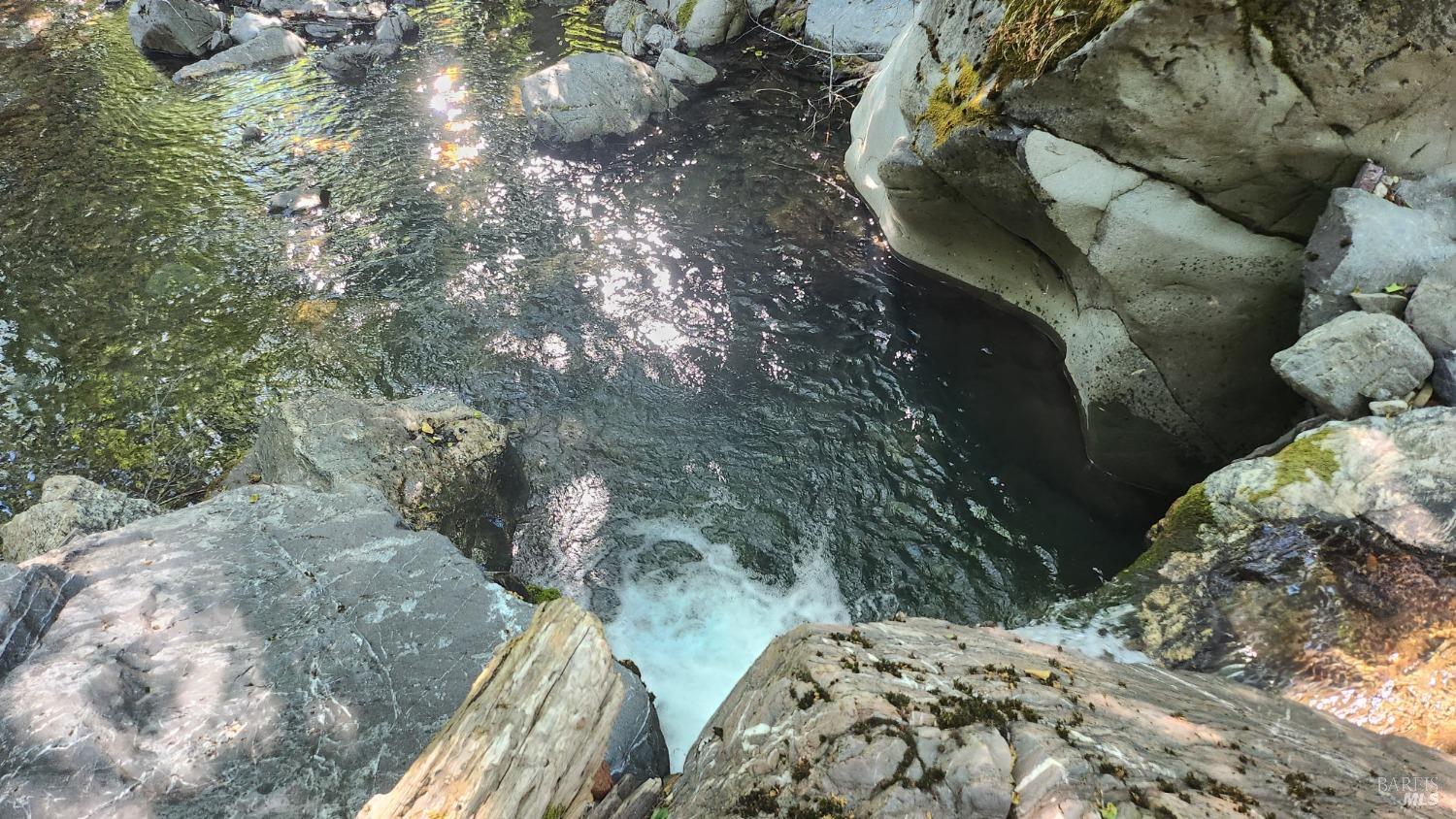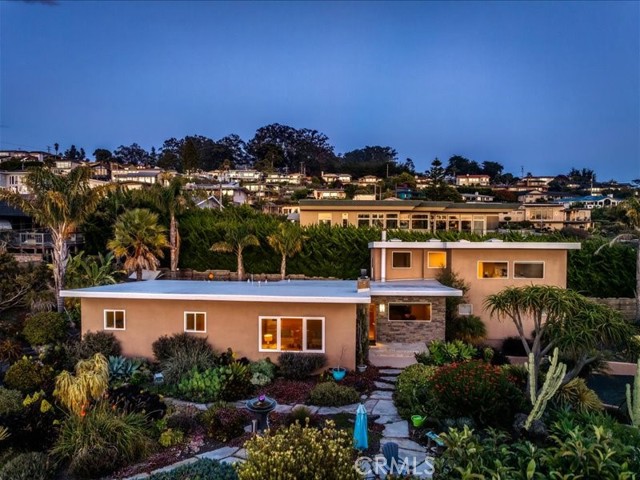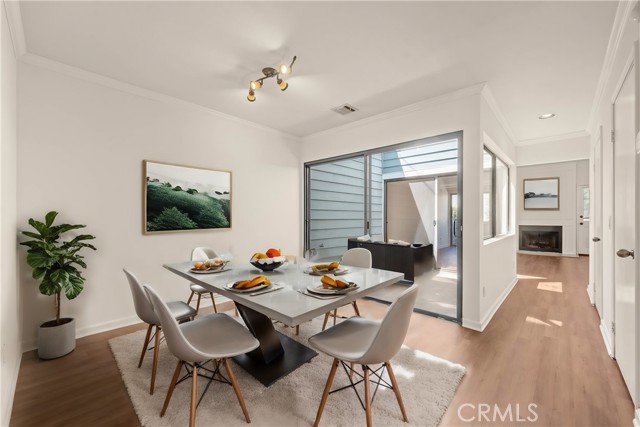Property Details
About this Property
Discover the best of Oakland in this beautifully updated and brightly lit condo at The Oaks. The spacious kitchen features tile flooring, granite countertops, and stainless steel appliances. The open-concept design flows effortlessly from the dining area into a large living room, perfect for entertaining. The modern bathroom showcases a sleek pedestal sink, tile flooring, a tile accent wall, and a tub/shower combination. Additional highlights include gleaming floors, dual-pane windows, updated light fixtures, a serene balcony, community laundry, and a garage parking space. Conveniently located near Lake Merritt, Grand Lake, and Piedmont Avenue, with easy access to the 580 for a quick commute. Whether you enjoy spending time outdoors by the lake, discovering new restaurants and cafés, visiting art galleries, or exploring the neighborhood car-free, this ideally located home puts you in the heart of it all with a WalkScore® of 84!
Your path to home ownership starts here. Let us help you calculate your monthly costs.
MLS Listing Information
MLS #
BE41088451
MLS Source
Bay East
Days on Site
28
Interior Features
Bathrooms
Primary - Shower(s) over Tub(s)
Kitchen
Countertop - Stone
Appliances
Cooktop - Electric, Dishwasher, Refrigerator
Fireplace
None
Laundry
Community Facility
Cooling
None
Heating
Electric
Exterior Features
Roof
Other
Pool
None, Pool - No
Style
Contemporary
Parking, School, and Other Information
Garage/Parking
Below Building, Garage, Spaces per Unit - 1, Garage: 1 Car(s)
Water
Public
HOA Fee
$476
HOA Fee Frequency
Monthly
Contact Information
Listing Agent
Michael Lane
Compass
License #: 01892532
Phone: (510) 688-8468
Co-Listing Agent
Jake Coyne
Compass
License #: 02041665
Phone: (510) 846-8619
School Ratings
Nearby Schools
| Schools | Type | Grades | Distance | Rating |
|---|---|---|---|---|
| Westlake Middle School | public | 6-8 | 0.38 mi | |
| Street Academy (Alternative) | public | 9-12 | 0.57 mi | |
| Beach Elementary School | public | K-5 | 0.64 mi | |
| Piedmont Avenue Elementary School | public | K-5 | 0.84 mi | |
| Oakland Technical High School | public | 9-12 | 1.02 mi | |
| Wildwood Elementary School | public | K-5 | 1.09 mi | |
| Cleveland Elementary School | public | K-5 | 1.12 mi | |
| Oakland International High School | public | 9-12 | 1.14 mi | |
| Hoover Elementary School | public | K-5 | 1.17 mi | |
| Emerson Elementary School | public | K-5 | 1.17 mi | |
| Piedmont Middle School | public | 6-8 | 1.19 mi | |
| Millennium High Alternative School | public | 9-12 | 1.21 mi | |
| Piedmont Preschool | public | UG | 1.21 mi | N/A |
| Piedmont High School | public | 9-12 | 1.28 mi | |
| Piedmont Adult Education | public | UG | 1.29 mi | N/A |
| Mcclymonds High School | public | 9-12 | 1.29 mi | |
| Oakland Adult And Career Education | public | UG | 1.31 mi | N/A |
| Havens Elementary School | public | K-5 | 1.32 mi | |
| Oakland High School | public | 9-12 | 1.34 mi | |
| Lincoln Elementary School | public | K-5 | 1.39 mi |
Neighborhood: Around This Home
Neighborhood: Local Demographics
Market Trends Charts
Nearby Homes for Sale
150 Pearl St 106 is a Condominium in Oakland, CA 94611. This 623 square foot property sits on a 0.6 Acres Lot and features 1 bedrooms & 1 full bathrooms. It is currently priced at $374,000 and was built in 1973. This address can also be written as 150 Pearl St #106, Oakland, CA 94611.
©2025 Bay East. All rights reserved. All data, including all measurements and calculations of area, is obtained from various sources and has not been, and will not be, verified by broker or MLS. All information should be independently reviewed and verified for accuracy. Properties may or may not be listed by the office/agent presenting the information. Information provided is for personal, non-commercial use by the viewer and may not be redistributed without explicit authorization from Bay East.
Presently MLSListings.com displays Active, Contingent, Pending, and Recently Sold listings. Recently Sold listings are properties which were sold within the last three years. After that period listings are no longer displayed in MLSListings.com. Pending listings are properties under contract and no longer available for sale. Contingent listings are properties where there is an accepted offer, and seller may be seeking back-up offers. Active listings are available for sale.
This listing information is up-to-date as of April 01, 2025. For the most current information, please contact Michael Lane, (510) 688-8468




