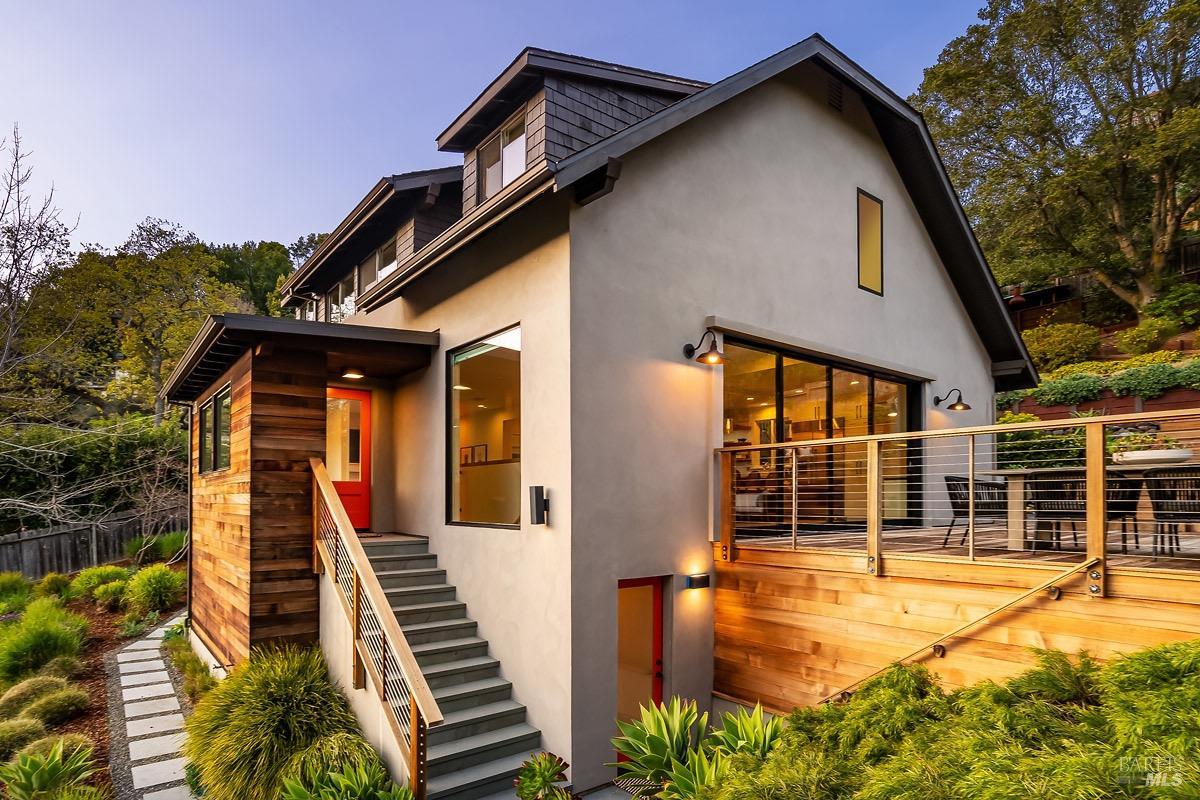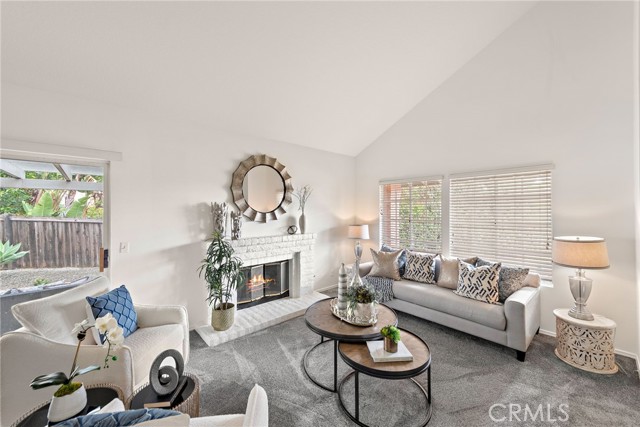2015 Newport Dr, Discovery Bay, CA 94505
$1,098,800 Mortgage Calculator Active Single Family Residence
Property Details
About this Property
OPEN HOUSE SUNDAY 3/23 1:00 - 3:00 - WATERFRONT SINGLE STORY WITH FABULOUS WATER VIEWS! PRIME 10,200 PRIME CORNER LOT - DESIRABLE FLOOR PLAN - 2099 SQ FT W/3 BEDROOMS & 2 FULL BATHS -3 CAR GARAGE - ENTERTAINER'S BACK DECK + LAWN (RARE TO FIND) + CEMENT PATIO W/GAZEBO & BOAT DOCK - Open floor plan w/high ceilings throughout - Formal Living & Dining area - Spacious family room w/fireplace opens to kitchen - Chef's kitchen offers granite counters, abundance of cabinets, Center-Island, double ovens, gas stove, eat at bar + casual dining area all with water views - Primary w/double entry door, spa like bath with jetted tub, separate shower, dual vanity's, walk-in closet & slider door to back deck - Beautifully landscaped back & side yards w/Built In BBQ center, Gazebo has TV hook up - Whole house water softener system - Finished garage w/cabinets & work bench - All this and more...
Your path to home ownership starts here. Let us help you calculate your monthly costs.
MLS Listing Information
MLS #
BE41086167
MLS Source
Bay East
Days on Site
39
Interior Features
Bathrooms
Primary - Shower(s) over Tub(s), Primary - Tile, Primary - Tub w/ Jets, Tile
Kitchen
Breakfast Bar, Countertop - Stone, Island, Kitchen/Family Room Combo, Other
Appliances
Dishwasher, Garbage Disposal, Microwave, Other, Oven Range - Gas
Dining Room
Dining Area, Formal Dining Room
Fireplace
Family Room
Flooring
Carpet - Wall to Wall, Tile
Laundry
In Laundry Room
Cooling
Ceiling Fan, Central -1 Zone
Heating
Forced Air
Exterior Features
Roof
Tile
Pool
Pool - No, Possible Site
Style
Contemporary
Parking, School, and Other Information
Garage/Parking
Attached Garage, Garage, Gate/Door Opener, Garage: 3 Car(s)
Elementary District
Brentwood Union Elementary
Sewer
Public Sewer
Water
Public
Contact Information
Listing Agent
Maureen Prince
Flat Rate Realty
License #: 01196634
Phone: (510) 882-1030
Co-Listing Agent
Doreen Covarelli
Flat Rate Realty
License #: 01263314
Phone: (925) 584-9624
School Ratings
Nearby Schools
| Schools | Type | Grades | Distance | Rating |
|---|---|---|---|---|
| Timber Point Elementary School | public | K-5 | 0.75 mi | |
| Byron Institute for Independent Study | public | K-8 | 0.75 mi | N/A |
| Discovery Bay Elementary School | public | K-5 | 1.13 mi | |
| Excelsior Middle School | public | 6-8 | 1.78 mi | |
| Old River Elementary | public | K-8 | 2.63 mi | |
| La Paloma High (Continuation) School | public | 9-12 | 3.79 mi | |
| Garin Elementary School | public | K-5 | 4.49 mi | |
| Edna Hill Middle School | public | 6-8 | 4.55 mi | |
| Liberty High School | public | 9-12 | 4.86 mi |
Neighborhood: Around This Home
Neighborhood: Local Demographics
Market Trends Charts
Nearby Homes for Sale
2015 Newport Dr is a Single Family Residence in Discovery Bay, CA 94505. This 2,099 square foot property sits on a 10,200 Sq Ft Lot and features 3 bedrooms & 2 full bathrooms. It is currently priced at $1,098,800 and was built in 1997. This address can also be written as 2015 Newport Dr, Discovery Bay, CA 94505.
©2025 Bay East. All rights reserved. All data, including all measurements and calculations of area, is obtained from various sources and has not been, and will not be, verified by broker or MLS. All information should be independently reviewed and verified for accuracy. Properties may or may not be listed by the office/agent presenting the information. Information provided is for personal, non-commercial use by the viewer and may not be redistributed without explicit authorization from Bay East.
Presently MLSListings.com displays Active, Contingent, Pending, and Recently Sold listings. Recently Sold listings are properties which were sold within the last three years. After that period listings are no longer displayed in MLSListings.com. Pending listings are properties under contract and no longer available for sale. Contingent listings are properties where there is an accepted offer, and seller may be seeking back-up offers. Active listings are available for sale.
This listing information is up-to-date as of March 24, 2025. For the most current information, please contact Maureen Prince, (510) 882-1030

