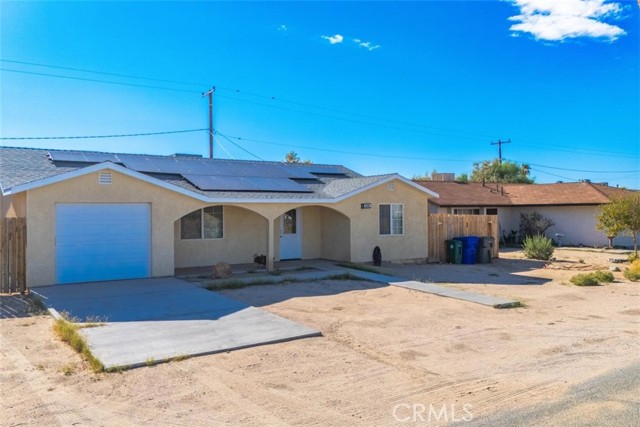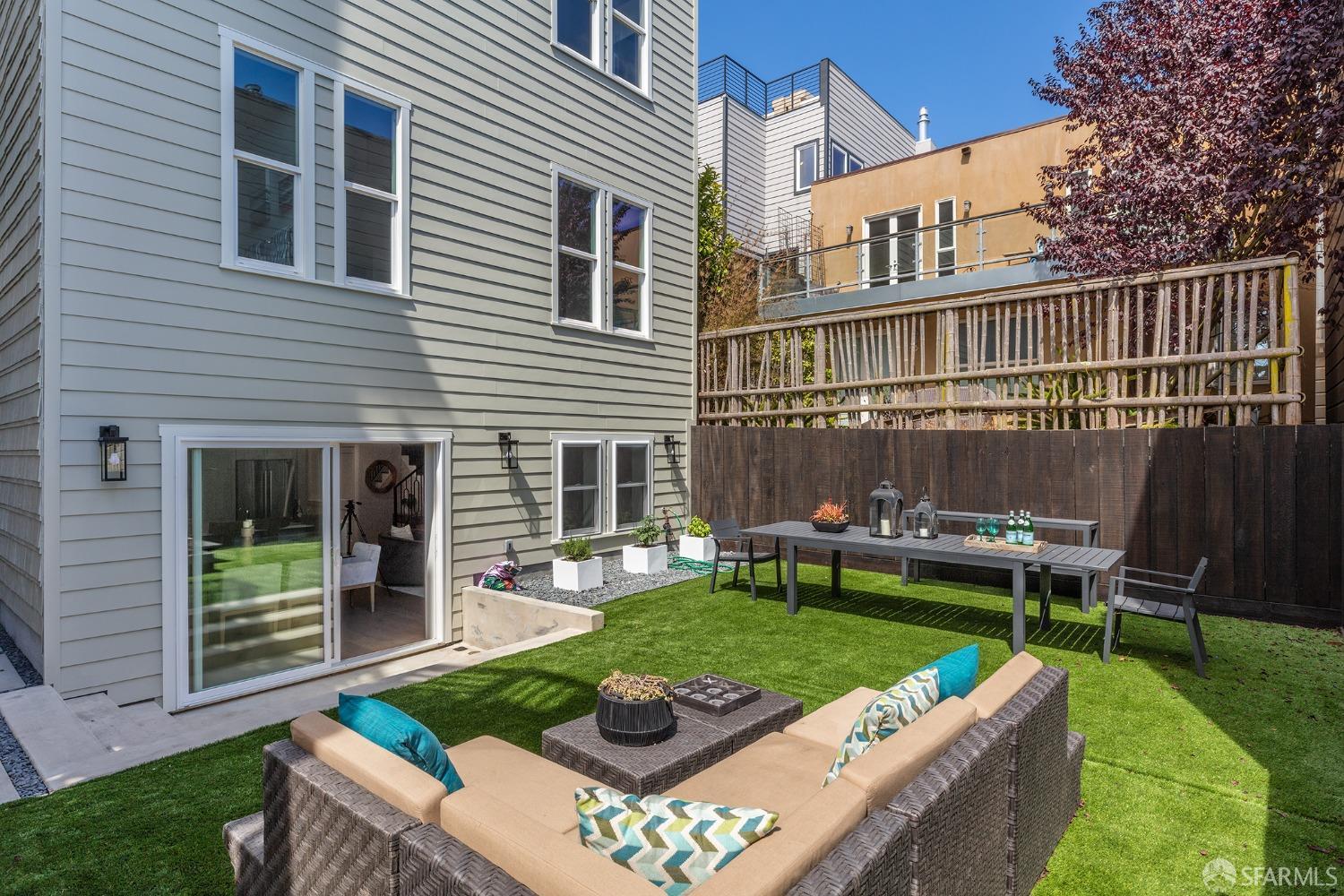4725 Morgan Territory, Clayton, CA 94517
$3,299,000 Mortgage Calculator Active Single Family Residence
Property Details
About this Property
25~ Min to Downtown Walnut Creek & 12 Min to Downtown Clayton! When meticulous attention to detail meets a relentless search for the highest quality materials, a trophy property of the finest caliber is created. Sparing no expense, this custom compound has been imagined with every aspect in mind. After passing through the large privacy gates, you will notice how expansive the 1.35 acres truly feels. This single level home features 4 bedrooms, 3.5 baths and a detached 1 bedroom, 1 bath guest house. Interior boasts imported Italian tile and unparalleled marble and stone finishes throughout the entire home. Thoughtful layout and design make this an entertainer’s dream. Chef’s Kitchen features high-end appliances, eat-in quartzite island, dozens of top-of-the-line upgrades, including a built-in Miele coffee system. Primary suite features walk-in shower, spa bath, heated floors, one-of-a-kind dressing room with fridge, custom built-in closets, laundry, & steamer. Experience indoor/outdoor living thanks to nano-panoramic doors, outdoor kitchen & creekside dining, BBQ, gas grill, pizza oven & loggia all overlooking an oversized raised pool area with built-in jacuzzi & waterfall. Entertain guests with bocce ball, putting green & custom indoor / outdoor sports bar. Horse Stables as Well!
Your path to home ownership starts here. Let us help you calculate your monthly costs.
MLS Listing Information
MLS #
BE41083010
MLS Source
Bay East
Days on Site
70
Interior Features
Kitchen
Island, Skylight(s)
Appliances
Dishwasher, Garbage Disposal, Microwave, Oven - Built-In, Oven - Self Cleaning, Oven Range - Built-In, Refrigerator, Dryer, Washer
Dining Room
Formal Dining Room
Fireplace
Dining Room, Living Room, Raised Hearth, Two-Way
Flooring
Stone
Cooling
Ceiling Fan, Central -1 Zone, Multi-Zone
Heating
Heating - 2+ Zones
Exterior Features
Pool
Black Bottom, Cabana, Heated - Gas, In Ground
Style
Contemporary
Parking, School, and Other Information
Garage/Parking
Attached Garage, Detached, Garage, Gate/Door Opener, Guest / Visitor Parking, Garage: 2 Car(s)
Water
Private, Public
School Ratings
Nearby Schools
| Schools | Type | Grades | Distance | Rating |
|---|---|---|---|---|
| Diablo View Middle School | public | 6-8 | 4.83 mi |
Neighborhood: Around This Home
Neighborhood: Local Demographics
Market Trends Charts
Nearby Homes for Sale
4725 Morgan Territory is a Single Family Residence in Clayton, CA 94517. This 5,200 square foot property sits on a 1.35 Acres Lot and features 5 bedrooms & 4 full and 1 partial bathrooms. It is currently priced at $3,299,000 and was built in 1971. This address can also be written as 4725 Morgan Territory, Clayton, CA 94517.
©2025 Bay East. All rights reserved. All data, including all measurements and calculations of area, is obtained from various sources and has not been, and will not be, verified by broker or MLS. All information should be independently reviewed and verified for accuracy. Properties may or may not be listed by the office/agent presenting the information. Information provided is for personal, non-commercial use by the viewer and may not be redistributed without explicit authorization from Bay East.
Presently MLSListings.com displays Active, Contingent, Pending, and Recently Sold listings. Recently Sold listings are properties which were sold within the last three years. After that period listings are no longer displayed in MLSListings.com. Pending listings are properties under contract and no longer available for sale. Contingent listings are properties where there is an accepted offer, and seller may be seeking back-up offers. Active listings are available for sale.
This listing information is up-to-date as of March 11, 2025. For the most current information, please contact Hayden Moran, (415) 730-0466




