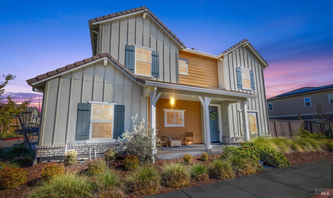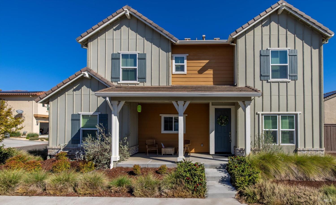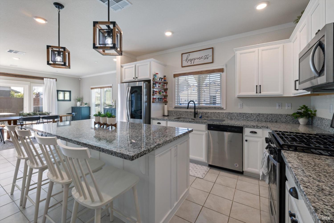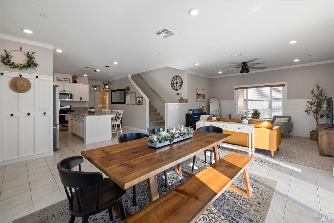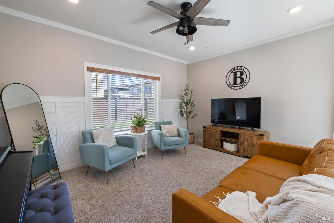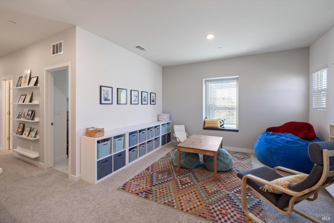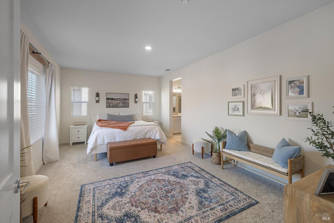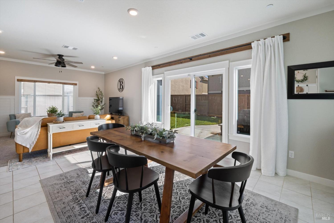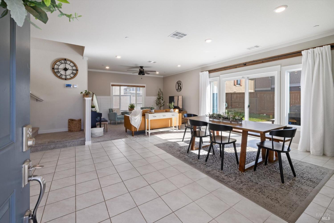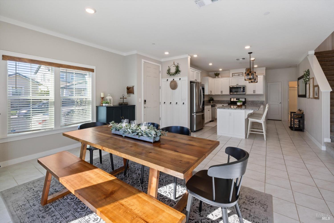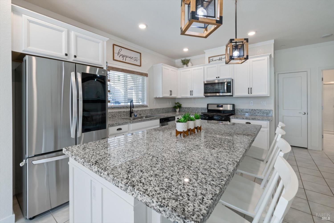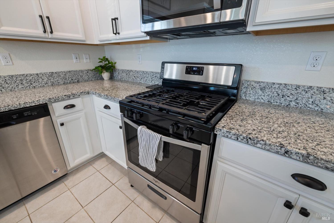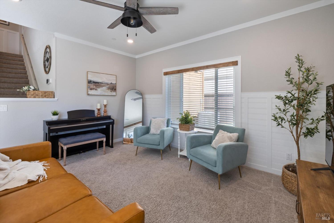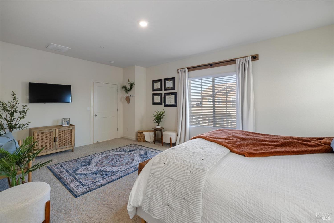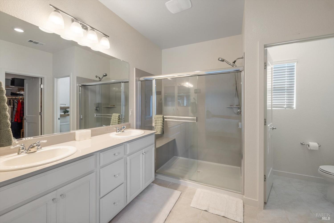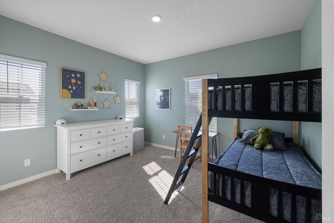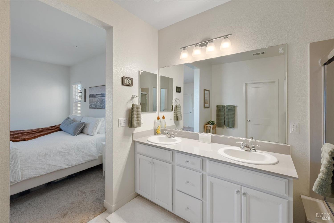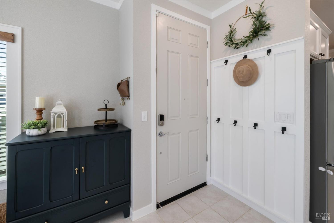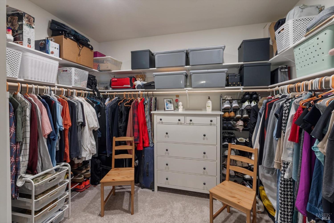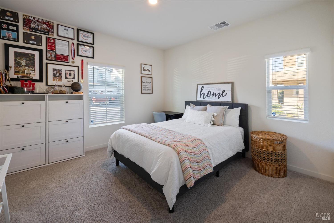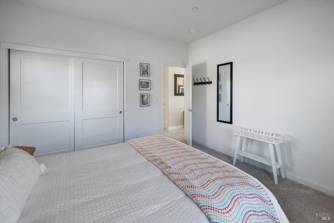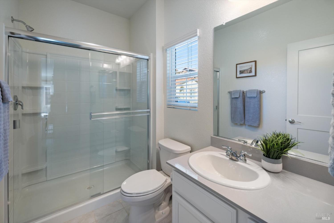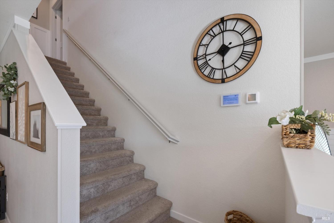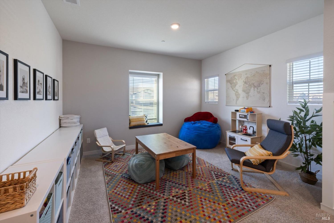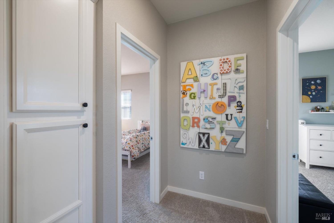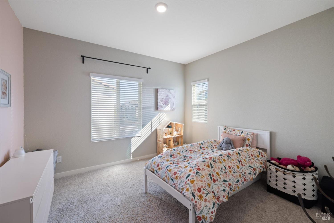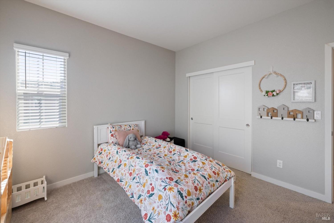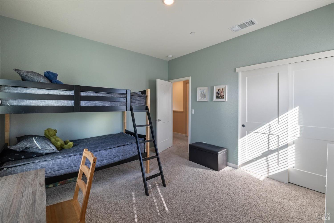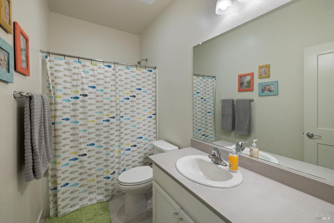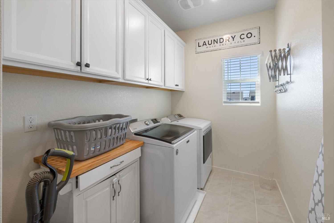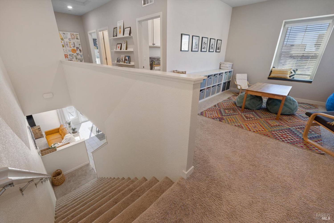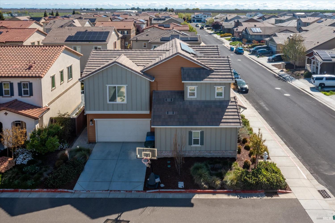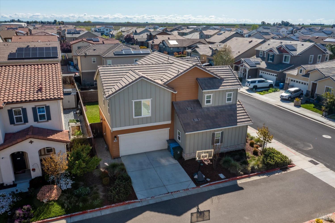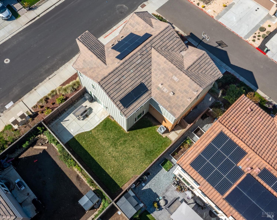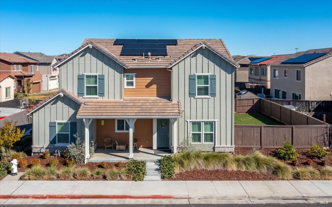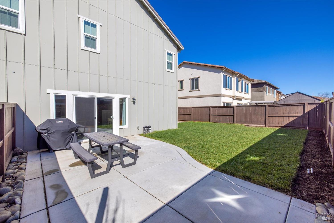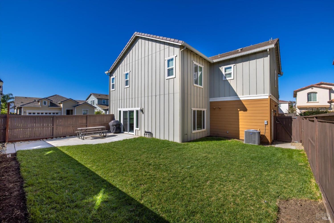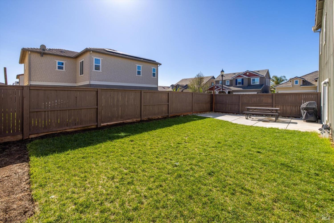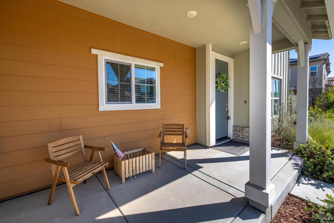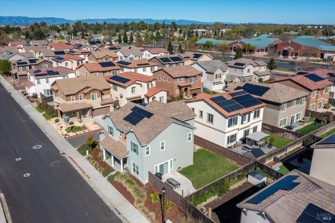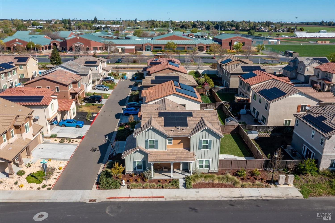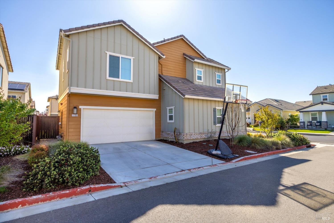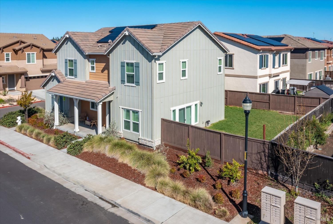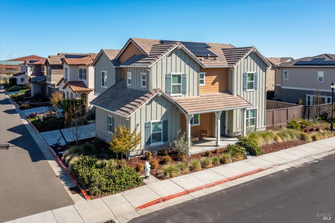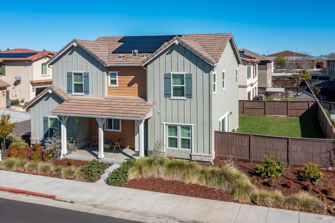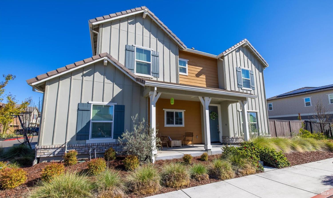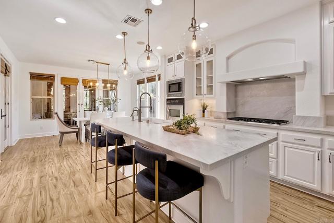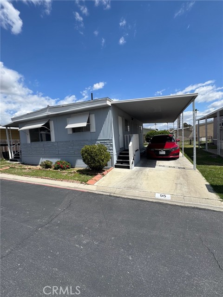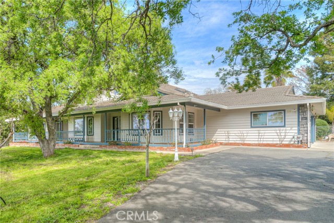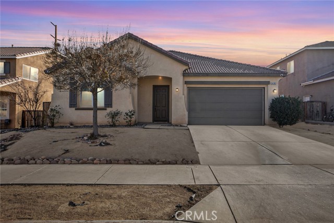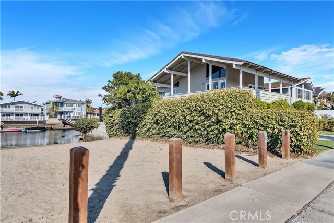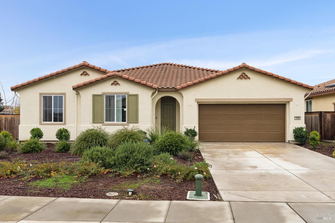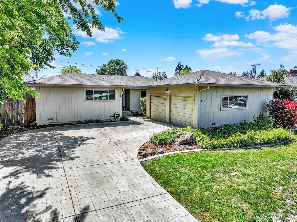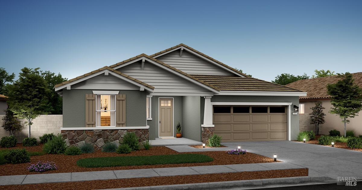Property Details
About this Property
Welcome to your dream home! This stunning 4-bed, 3-bath, built in 2020, blends modern style with thoughtful design in a charming small-town setting, just minutes from big-city amenities. Save money on utilities w/ paid solar, tankless water heater and whole house fan. Smart home capabilities. The heart of the home is the spacious kitchen, complete with entertainment island, stainless steel appliances, and abundant storage. It opens seamlessly to a bright and airy great room - with dining and living combo. A versatile downstairs bedroom and full bath offer flexible options for guests, a home office, or multigenerational living. Upstairs, a generous game room provides extra space for work,kids play space, or relaxation. Retreat to the expansive primary suite, with a luxurious bathroom with a glass-enclosed shower, dual-sink vanity, and walk-in closet. The bedroom also offers enough room for a cozy seating area or office nook. Step outside to a private backyard, perfect for entertaining or unwinding. Located within walking distance to parks and schools, and just a short bike ride to vibrant downtownthis home truly has it all. Don't miss your chance to make it yours!
Your path to home ownership starts here. Let us help you calculate your monthly costs.
MLS Listing Information
MLS #
BA325030344
MLS Source
Bay Area Real Estate Information Services, Inc.
Interior Features
Laundry
Upper Floor
Cooling
Ceiling Fan, Central Forced Air
Heating
Central Forced Air, Solar
Exterior Features
Pool
Pool - No
Parking, School, and Other Information
Garage/Parking
Access - Alley, Garage: 2 Car(s)
Sewer
Public Sewer
Water
Public
Unit Information
| # Buildings | # Leased Units | # Total Units |
|---|---|---|
| 0 | – | – |
School Ratings
Nearby Schools
| Schools | Type | Grades | Distance | Rating |
|---|---|---|---|---|
| Dixon High School | public | 9-12 | 0.22 mi | |
| Dixon Community Day School | public | 7-12 | 0.77 mi | N/A |
| John Knight Middle | public | 6-8 | 0.89 mi | |
| Anderson (Linford L.) Elementary School | public | K-5 | 0.90 mi | |
| Maine Prairie High (Continuation) School | public | 10-12 | 0.92 mi | |
| Tremont Elementary School | public | K-5 | 1.80 mi | |
| Gretchen Higgins Elementary School | public | K-5 | 1.94 mi |
Neighborhood: Around This Home
Neighborhood: Local Demographics
Market Trends Charts
Nearby Homes for Sale
1105 Swarthmore Ct is a Single Family Residence in Dixon, CA 95620. This 2,366 square foot property sits on a 4,587 Sq Ft Lot and features 4 bedrooms & 3 full bathrooms. It is currently priced at $665,000 and was built in 2020. This address can also be written as 1105 Swarthmore Ct, Dixon, CA 95620.
©2025 Bay Area Real Estate Information Services, Inc. All rights reserved. All data, including all measurements and calculations of area, is obtained from various sources and has not been, and will not be, verified by broker or MLS. All information should be independently reviewed and verified for accuracy. Properties may or may not be listed by the office/agent presenting the information. Information provided is for personal, non-commercial use by the viewer and may not be redistributed without explicit authorization from Bay Area Real Estate Information Services, Inc.
Presently MLSListings.com displays Active, Contingent, Pending, and Recently Sold listings. Recently Sold listings are properties which were sold within the last three years. After that period listings are no longer displayed in MLSListings.com. Pending listings are properties under contract and no longer available for sale. Contingent listings are properties where there is an accepted offer, and seller may be seeking back-up offers. Active listings are available for sale.
This listing information is up-to-date as of April 21, 2025. For the most current information, please contact Shea Mcguire, (707) 301-1349
