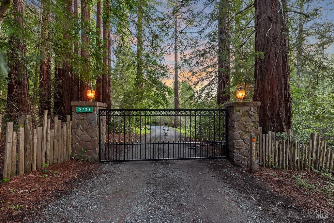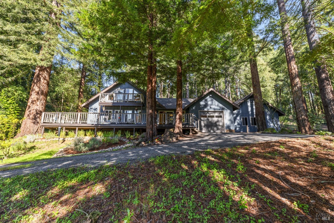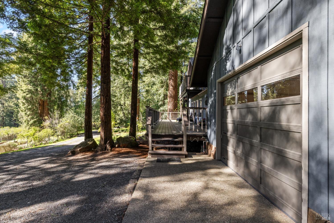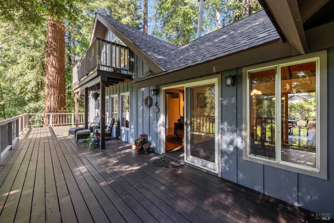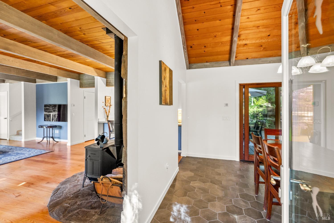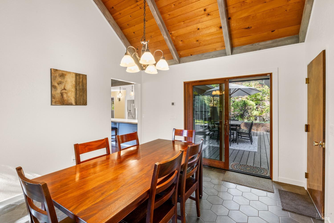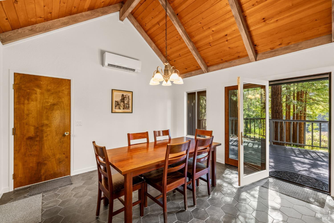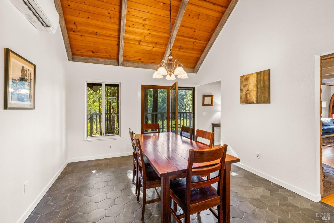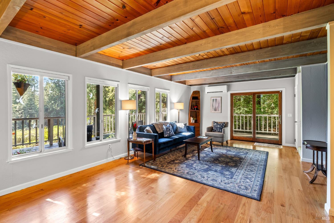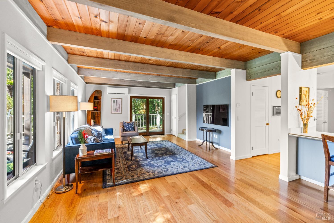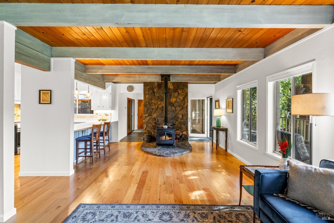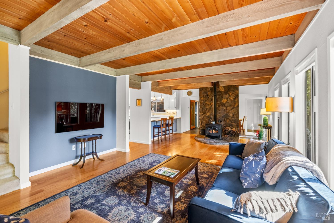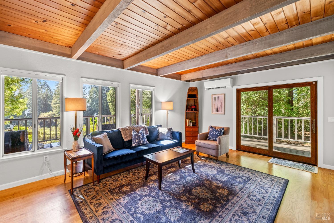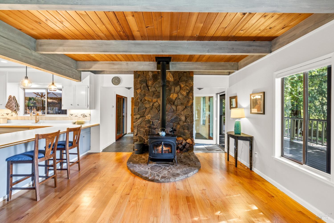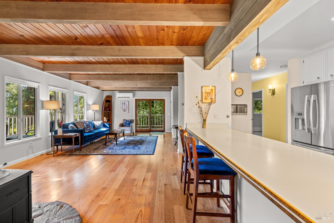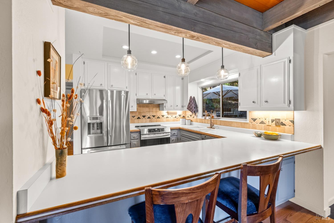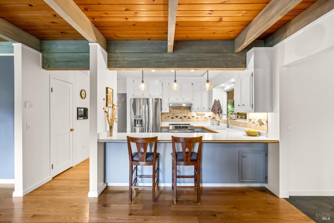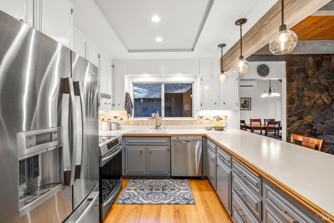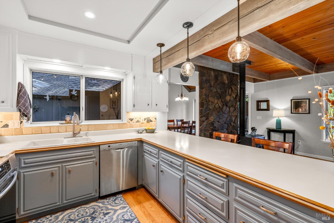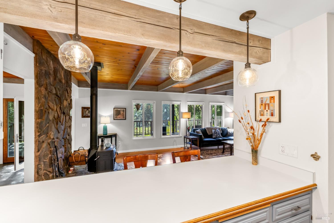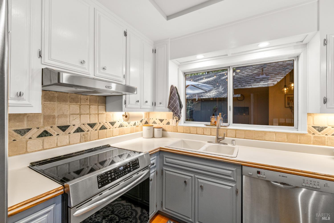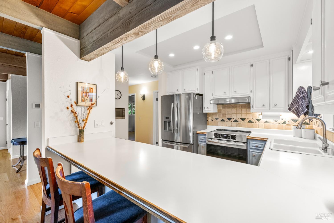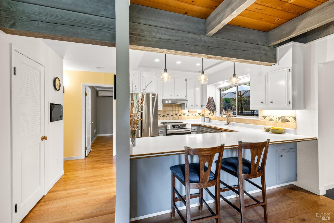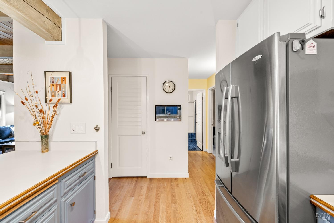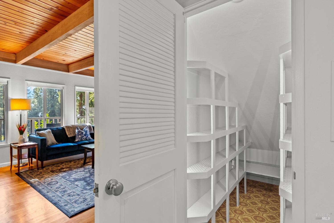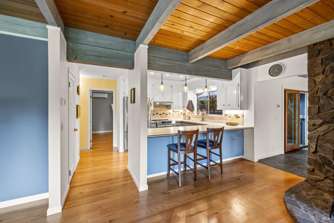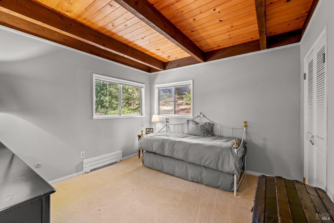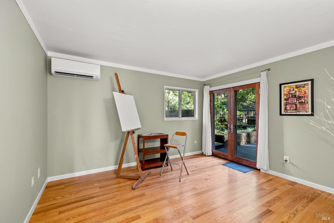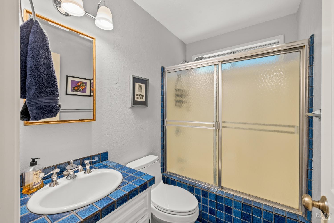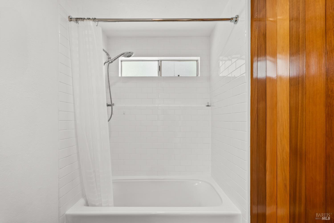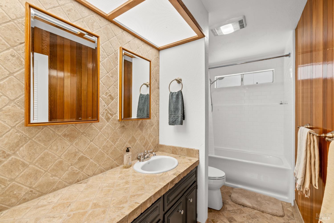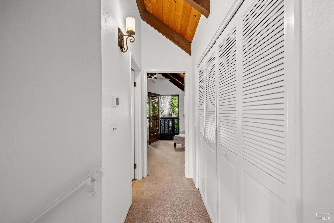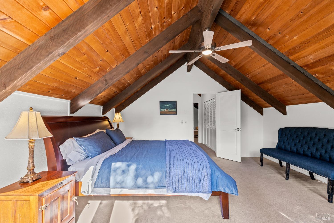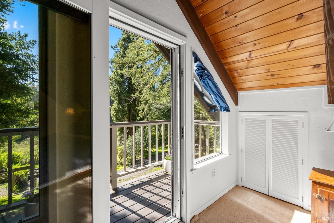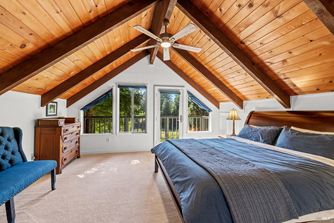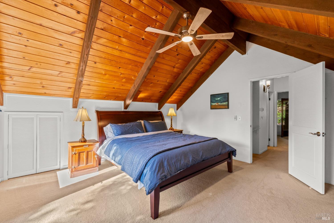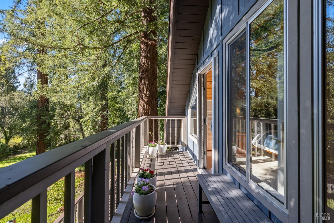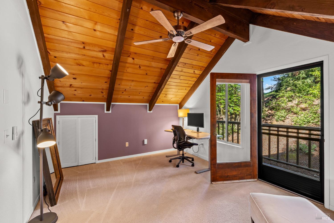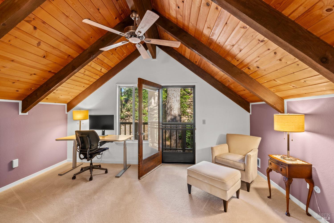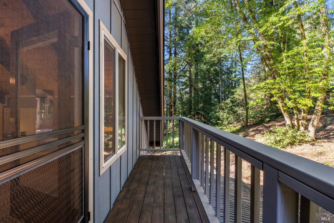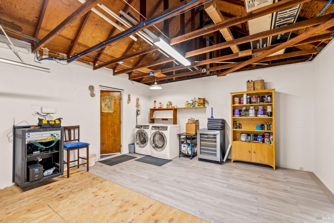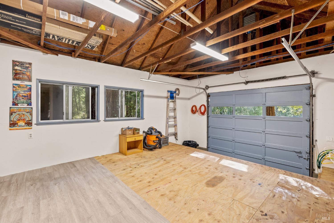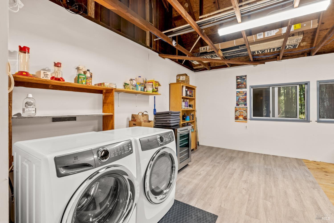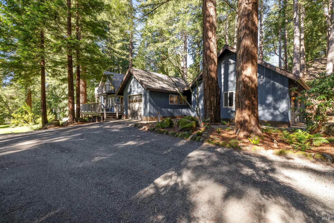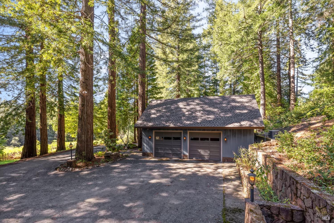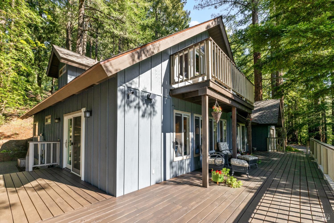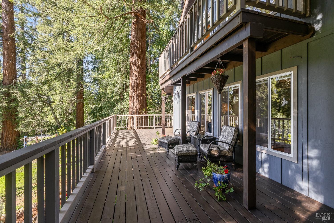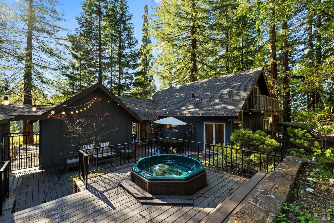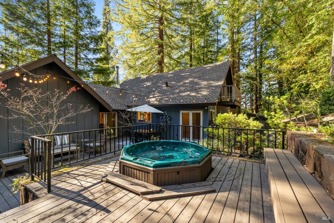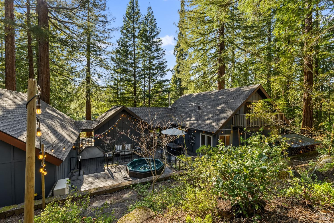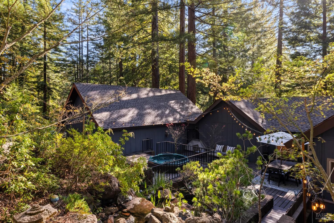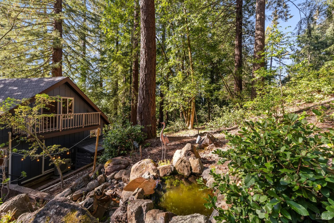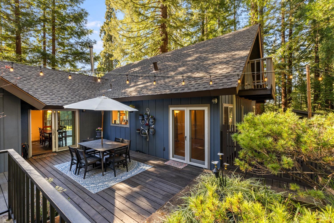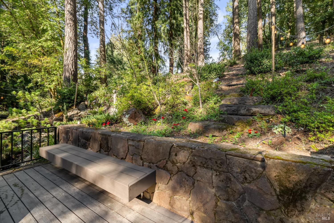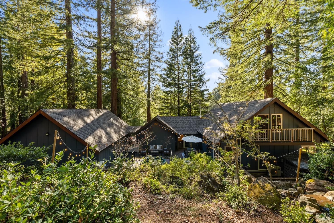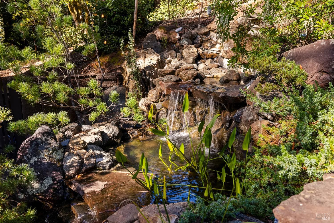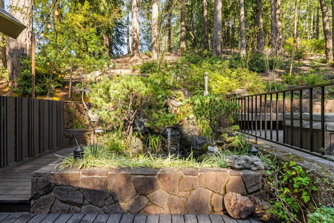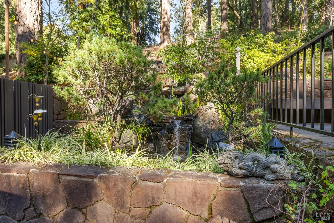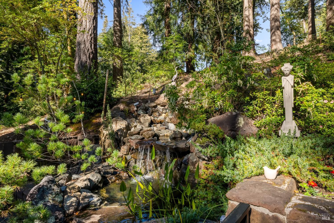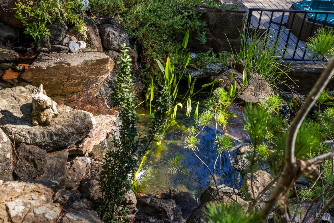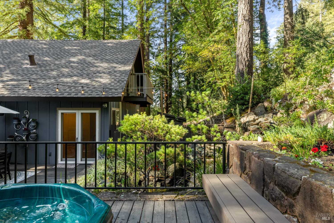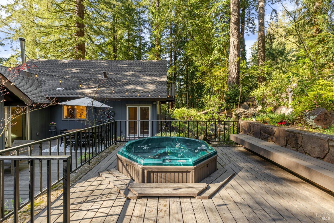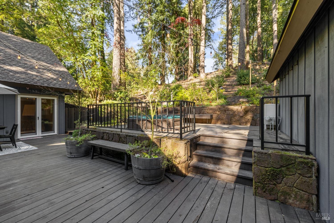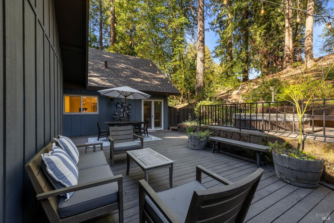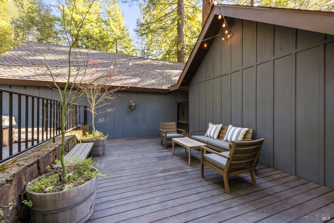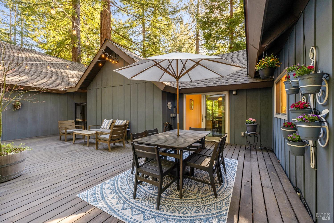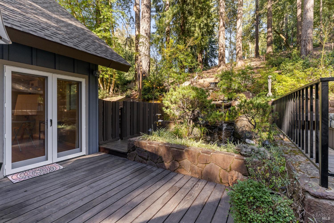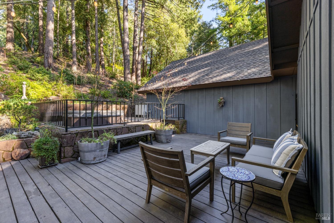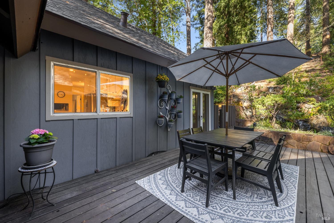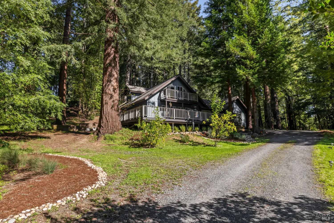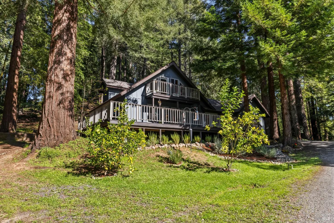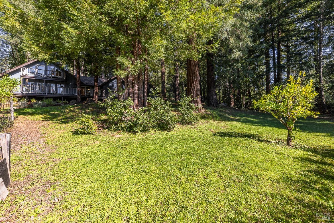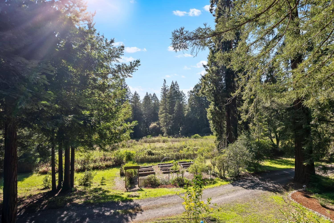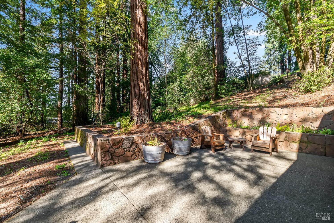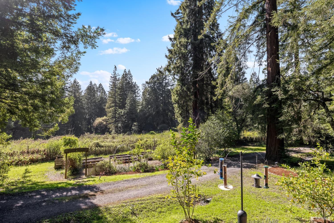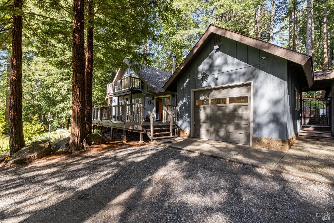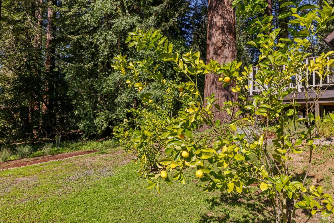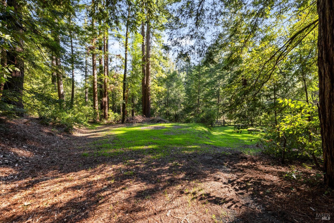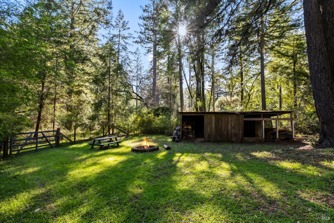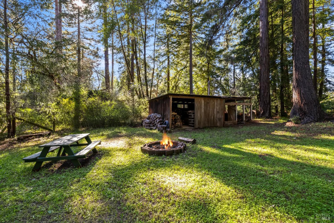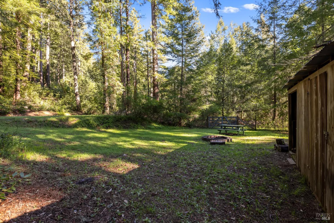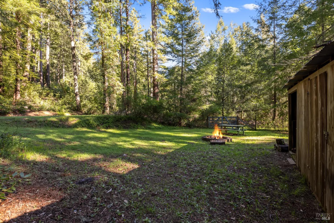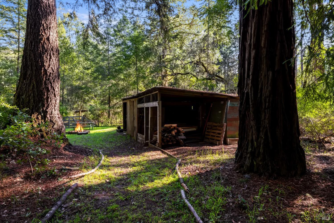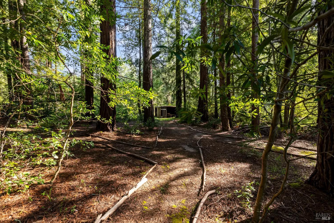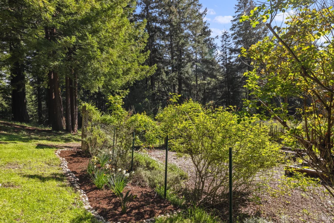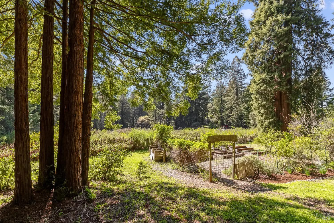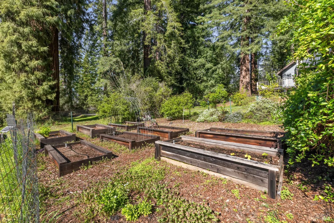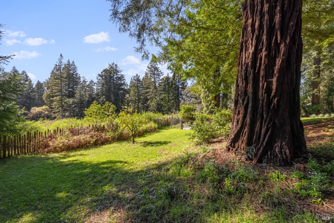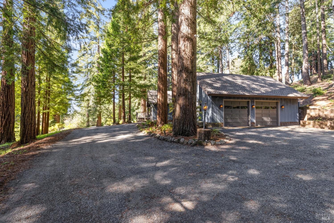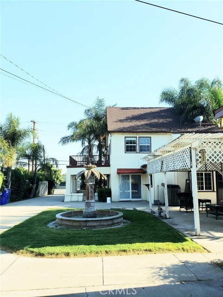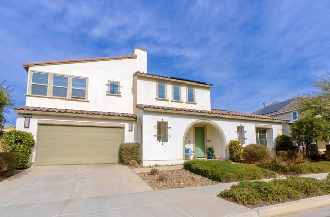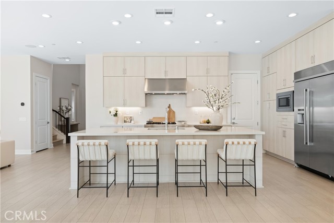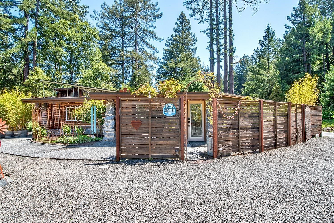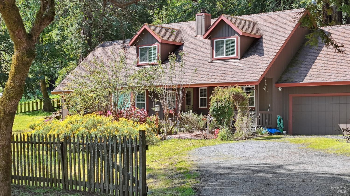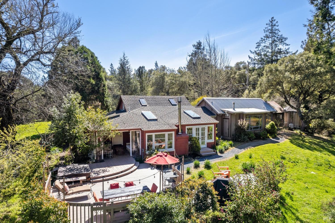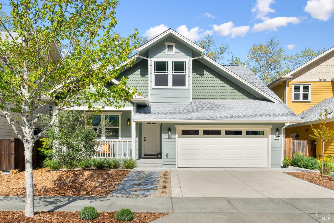3730 Highland Rd, Sebastopol, CA 95472
$1,350,000 Mortgage Calculator Pending Single Family Residence
Property Details
About this Property
A stunning 2 acre property is just the beginning; this fairytale land is gated, private and just the right blend of sunshine and forest. The magical A-frame will capture your imagination. This home has a well balanced floor plan and timeless style. Downstairs is the dining room, kitchen, living room, bathroom and two bedrooms. Kitchen and living room are open room concept with gorgeous wood beam finishes and floors. Upstairs are two more rooms both with lofted ceilings and balconies and another full bath with travertine tiles. Fast internet & wired for ethernet. Most functional aspects of this home have been renovated/updated in the last 5 years including multiple Mini-split heat/AC units, electrical panel upgrade with EV in the 2car garage, whole house generator, wood stove and chimney, excellent water filtration system and a new roof in 2025. The fenced garden area is sunny and beautiful and has raised garden beds with automated watering to make your life easy. No expense was spared in updating this home and property to maximize the potential. Truly an entertainers paradise with a totally private back deck area complete with a built in hot-tub and a push-button 3 pool waterfall. This peaceful, tranquil one of a kind property has Pest, Septic, Well-pump and Home Inspections.
Your path to home ownership starts here. Let us help you calculate your monthly costs.
MLS Listing Information
MLS #
BA325028301
MLS Source
Bay Area Real Estate Information Services, Inc.
Interior Features
Bathrooms
Shower(s) over Tub(s)
Kitchen
Countertop - Laminate, Island, Pantry
Appliances
Dryer, Washer
Dining Room
Dining Area in Family Room, Formal Area
Family Room
Open Beam Ceiling, Vaulted Ceilings
Fireplace
Stone, Wood Stove
Flooring
Carpet, Tile, Wood
Laundry
In Garage, Laundry Area
Cooling
Multi Units, Window/Wall Unit
Heating
Electric, Heating - 2+ Units, Other, Stove - Wood
Exterior Features
Roof
Composition
Foundation
Concrete Perimeter
Pool
Pool - No
Style
A-Frame, Luxury
Parking, School, and Other Information
Garage/Parking
Attached Garage, Converted, Electric Car Hookup, Side By Side, Garage: 2 Car(s)
Sewer
Septic Tank
Water
Private, Well
Unit Information
| # Buildings | # Leased Units | # Total Units |
|---|---|---|
| 0 | – | – |
School Ratings
Nearby Schools
| Schools | Type | Grades | Distance | Rating |
|---|---|---|---|---|
| Harmony Elementary School | public | KG,1 | 2.02 mi | N/A |
| Oak Grove Elementary School | public | KG | 4.65 mi | N/A |
Neighborhood: Around This Home
Neighborhood: Local Demographics
Market Trends Charts
Nearby Homes for Sale
3730 Highland Rd is a Single Family Residence in Sebastopol, CA 95472. This 1,648 square foot property sits on a 2 Acres Lot and features 3 bedrooms & 2 full bathrooms. It is currently priced at $1,350,000 and was built in 1976. This address can also be written as 3730 Highland Rd, Sebastopol, CA 95472.
©2025 Bay Area Real Estate Information Services, Inc. All rights reserved. All data, including all measurements and calculations of area, is obtained from various sources and has not been, and will not be, verified by broker or MLS. All information should be independently reviewed and verified for accuracy. Properties may or may not be listed by the office/agent presenting the information. Information provided is for personal, non-commercial use by the viewer and may not be redistributed without explicit authorization from Bay Area Real Estate Information Services, Inc.
Presently MLSListings.com displays Active, Contingent, Pending, and Recently Sold listings. Recently Sold listings are properties which were sold within the last three years. After that period listings are no longer displayed in MLSListings.com. Pending listings are properties under contract and no longer available for sale. Contingent listings are properties where there is an accepted offer, and seller may be seeking back-up offers. Active listings are available for sale.
This listing information is up-to-date as of April 21, 2025. For the most current information, please contact Brendan Martin, (707) 548-2397
