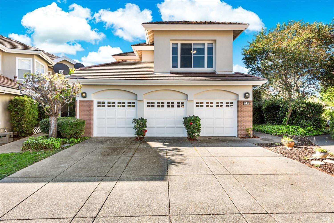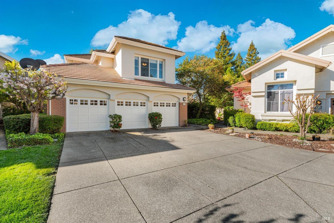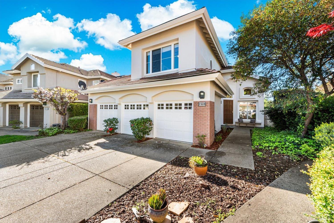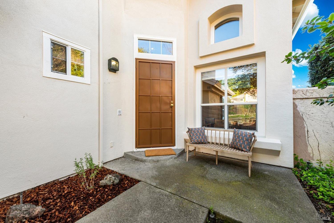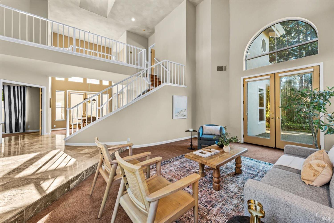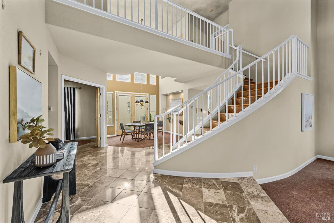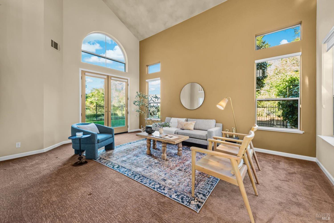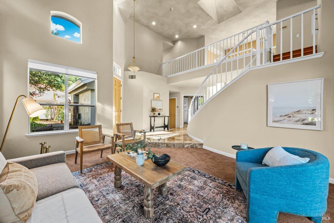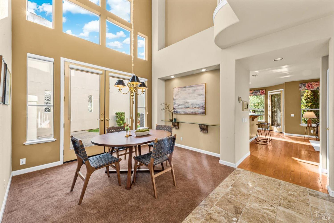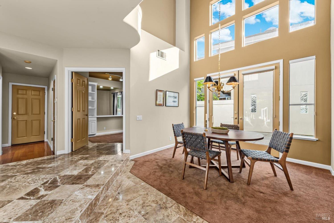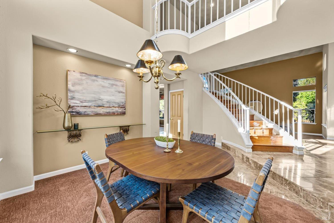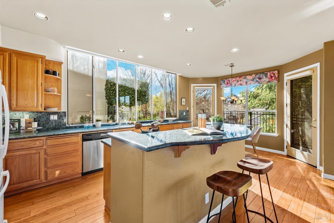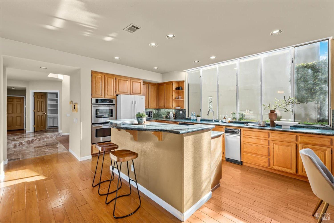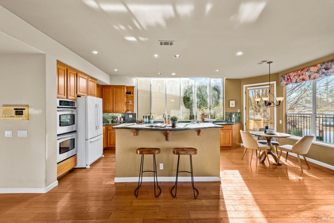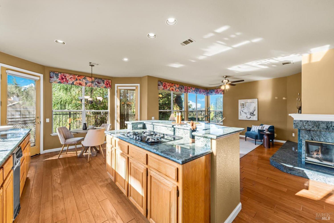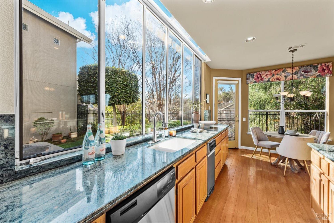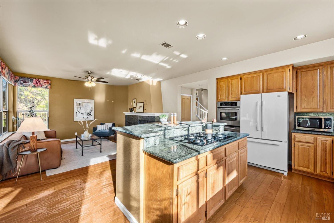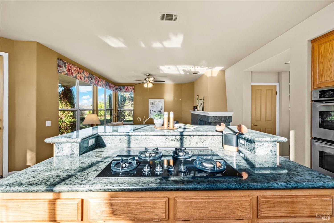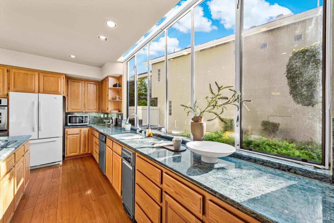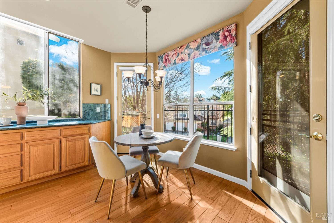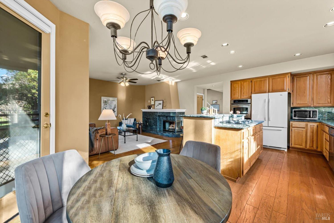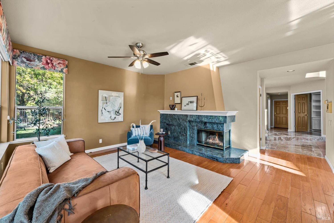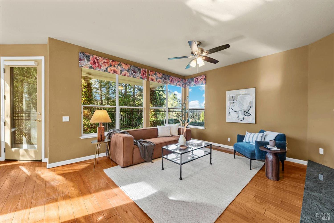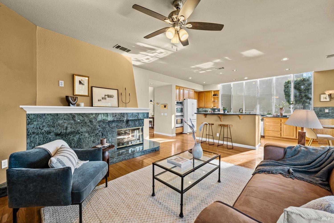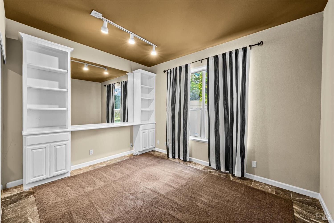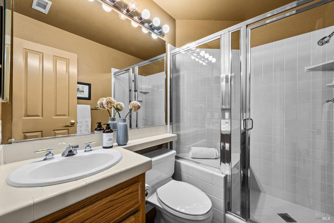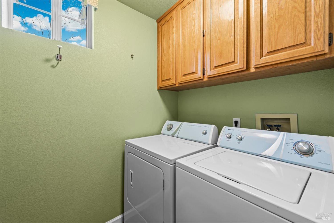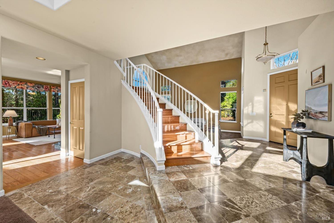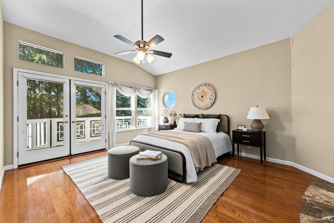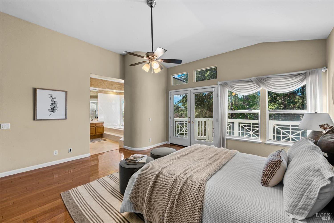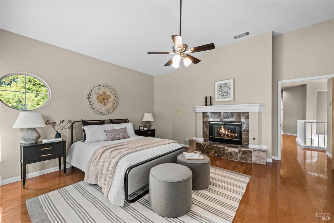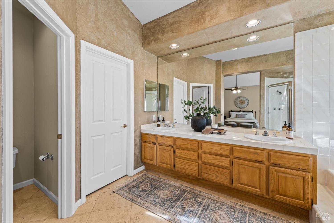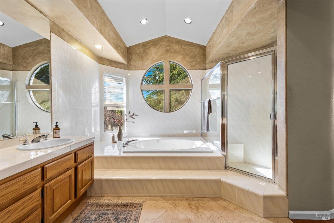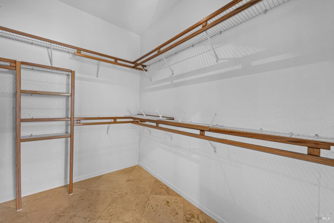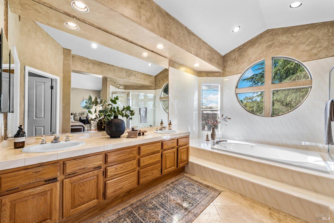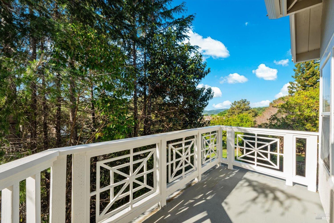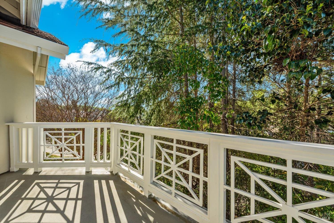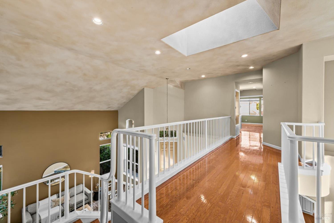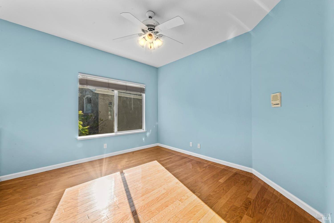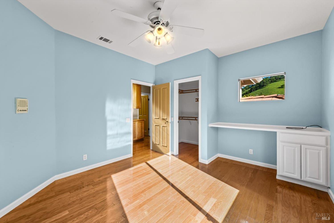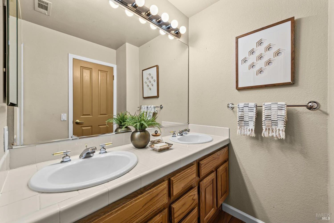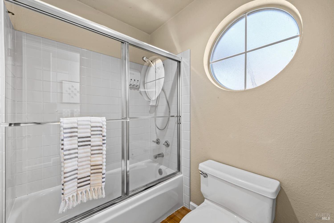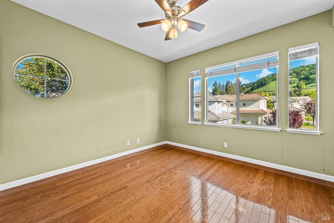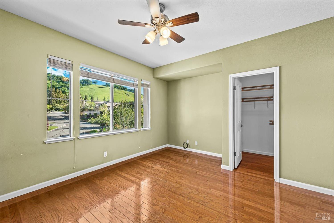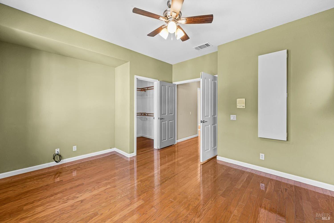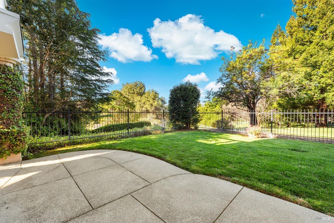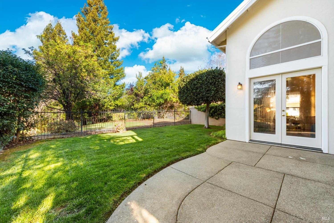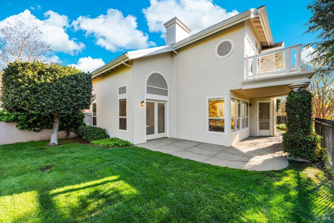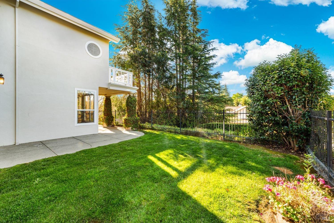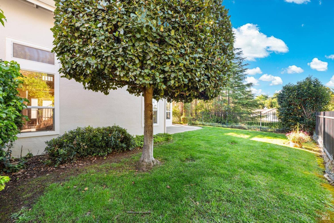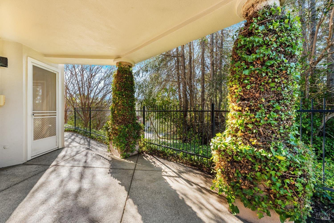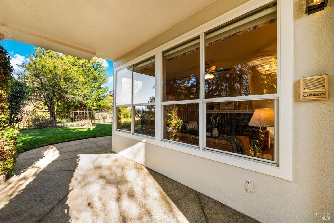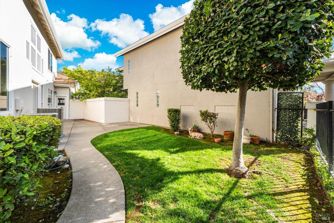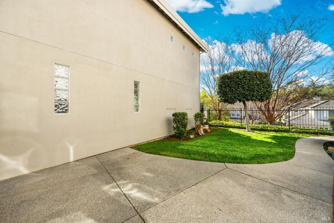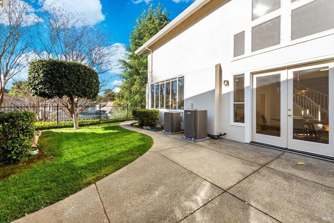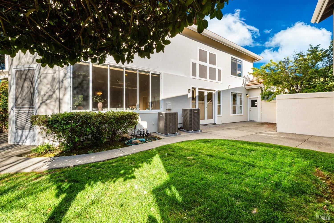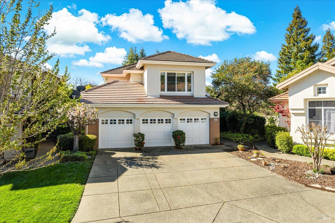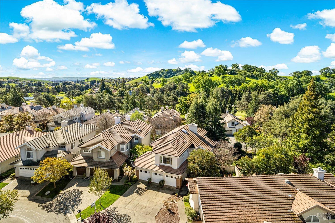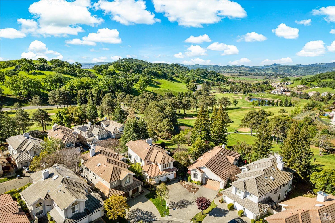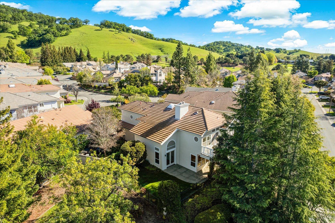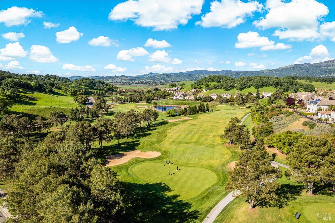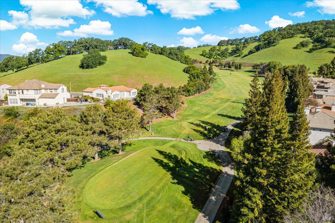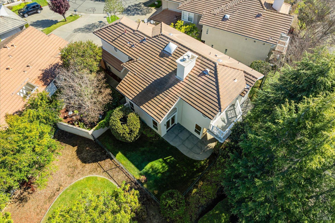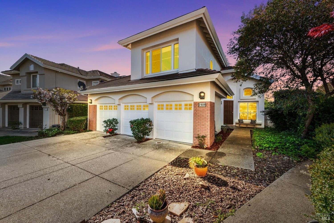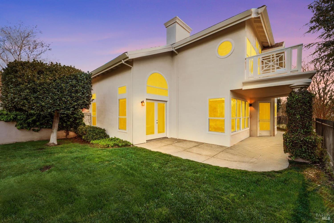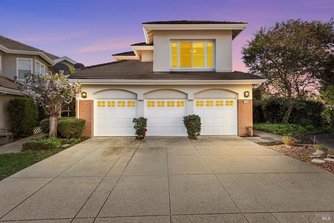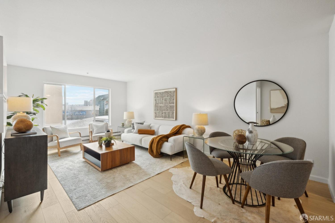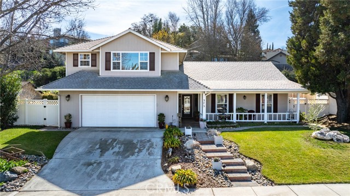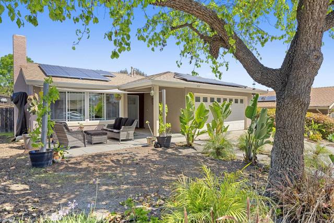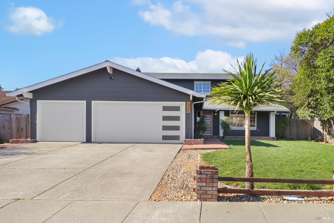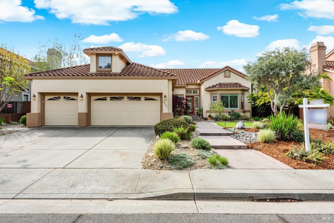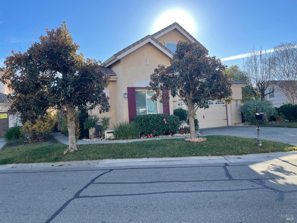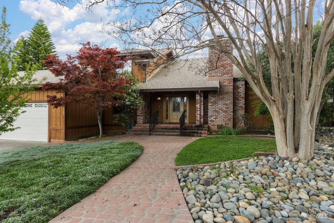2909 Quail Hollow Dr, Fairfield, CA 94534
$925,000 Mortgage Calculator Active Single Family Residence
Property Details
About this Property
Dream home in the prestigious Rancho Solano First Green gated community, offering stunning golf course and hill views. This exceptional 3-car garage residence sits on a private lot with no front or rear neighbors. Inside, soaring ceilings, a grand spiral staircase and abundant dual-pane windows create a bright, open ambiance. Upscale kitchen features granite countertops, an island with bar seating, gas cooktop, double oven, dishwasher, trash compactor and breakfast dining area. Family room has a cozy gas fireplace, while the living and dining room showcase elegant French doors. Downstairs bedroom and full bath provide convenience for guests or multigenerational living. Private primary suite offers a gas log fireplace, French doors to a balcony, a jetted tub, glass-enclosed shower, dual sinks and walk-in closet. Additional highlights include wood and tile flooring, fresh exterior paint, ceiling fans, recessed lighting, a skylight in the upstairs breezeway and 2 newly installed Lennox HVAC systems for efficient multizone heating and cooling. Garage includes a sink and storage cabinets, while the beautifully landscaped front and backyards, with a charming fountain, create a peaceful outdoor retreat. This elegant home offers privacy and access to upscale community amenities.
Your path to home ownership starts here. Let us help you calculate your monthly costs.
MLS Listing Information
MLS #
BA325026557
MLS Source
Bay Area Real Estate Information Services, Inc.
Days on Site
15
Interior Features
Bedrooms
Primary Suite/Retreat
Bathrooms
Double Sinks, Primary - Tub, Other, Shower(s) over Tub(s), Stall Shower, Tile, Window
Kitchen
Breakfast Nook, Countertop - Granite, Island, Other, Pantry
Appliances
Cooktop - Gas, Dishwasher, Other, Oven - Double, Trash Compactor
Dining Room
Breakfast Nook, Dining Area in Living Room, Dining Bar, Formal Area, In Kitchen, Other
Family Room
Kitchen/Family Room Combo, Other
Fireplace
Family Room, Gas Log, Primary Bedroom
Flooring
Carpet, Tile, Wood
Laundry
Cabinets, In Laundry Room, Laundry - Yes
Cooling
Ceiling Fan, Central Forced Air, Multi-Zone
Heating
Central Forced Air, Fireplace, Heating - 2+ Zones
Exterior Features
Roof
Tile
Pool
None, Pool - No
Style
Traditional
Parking, School, and Other Information
Garage/Parking
Access - Interior, Attached Garage, Enclosed, Facing Front, Guest / Visitor Parking, Garage: 3 Car(s)
Sewer
Public Sewer
Water
Public
HOA Fee
$210
HOA Fee Frequency
Quarterly
Complex Amenities
Community Security Gate, Park
Unit Information
| # Buildings | # Leased Units | # Total Units |
|---|---|---|
| 0 | – | – |
School Ratings
Nearby Schools
Neighborhood: Around This Home
Neighborhood: Local Demographics
Nearby Homes for Sale
2909 Quail Hollow Dr is a Single Family Residence in Fairfield, CA 94534. This 2,726 square foot property sits on a 6,412 Sq Ft Lot and features 4 bedrooms & 3 full bathrooms. It is currently priced at $925,000 and was built in 1991. This address can also be written as 2909 Quail Hollow Dr, Fairfield, CA 94534.
©2025 Bay Area Real Estate Information Services, Inc. All rights reserved. All data, including all measurements and calculations of area, is obtained from various sources and has not been, and will not be, verified by broker or MLS. All information should be independently reviewed and verified for accuracy. Properties may or may not be listed by the office/agent presenting the information. Information provided is for personal, non-commercial use by the viewer and may not be redistributed without explicit authorization from Bay Area Real Estate Information Services, Inc.
Presently MLSListings.com displays Active, Contingent, Pending, and Recently Sold listings. Recently Sold listings are properties which were sold within the last three years. After that period listings are no longer displayed in MLSListings.com. Pending listings are properties under contract and no longer available for sale. Contingent listings are properties where there is an accepted offer, and seller may be seeking back-up offers. Active listings are available for sale.
This listing information is up-to-date as of April 16, 2025. For the most current information, please contact Thomas Rapisarda, (707) 592-2852
