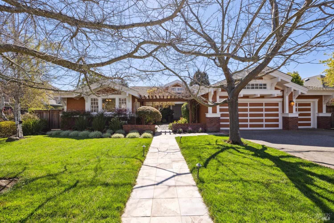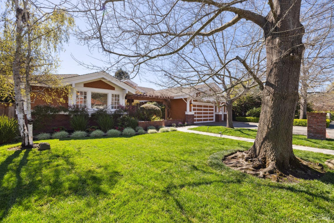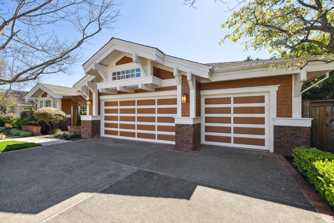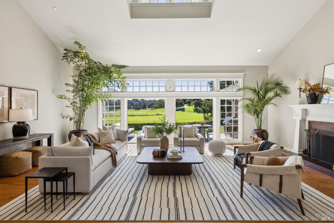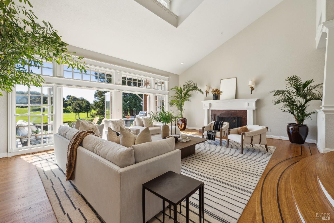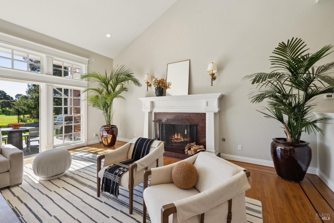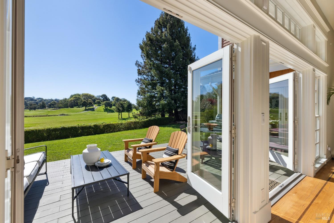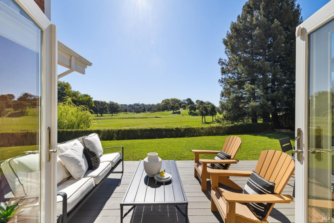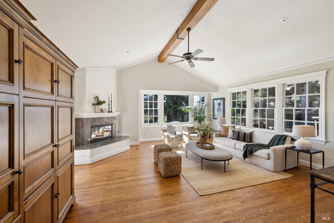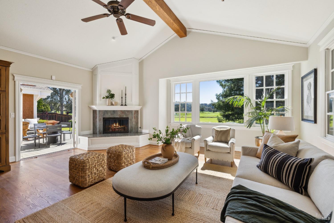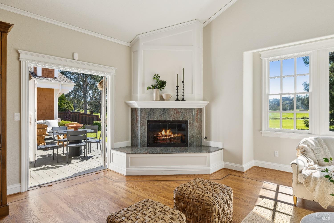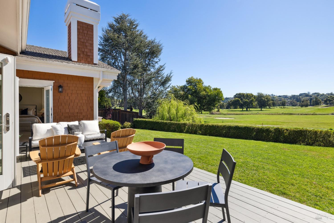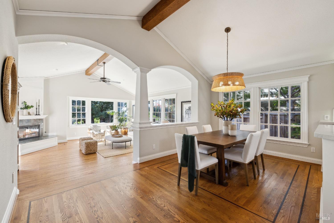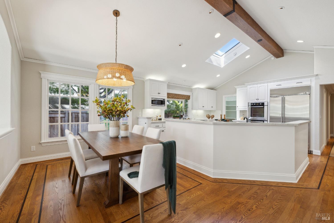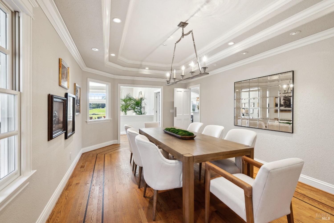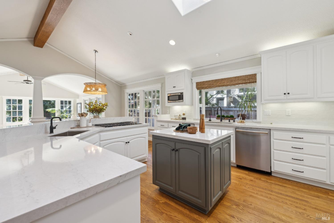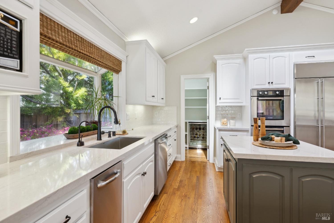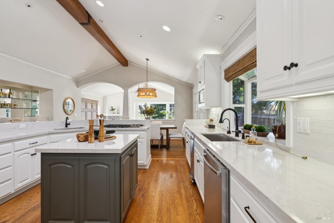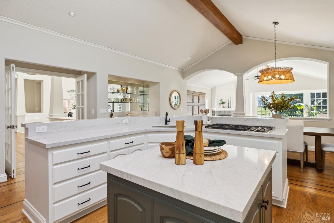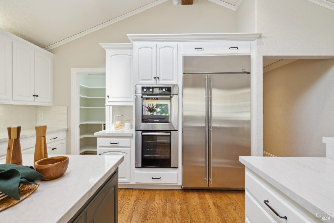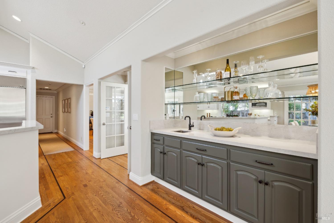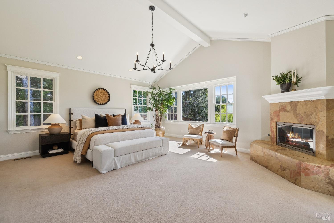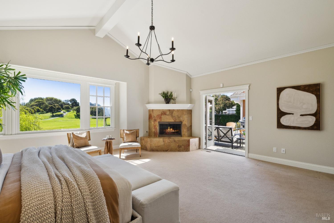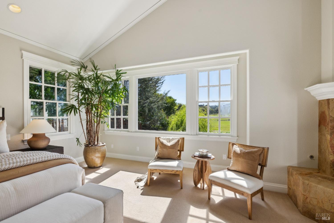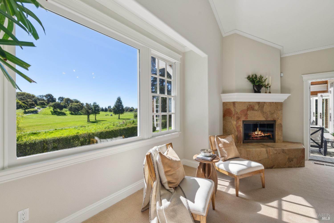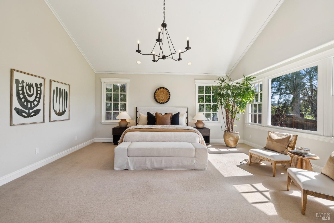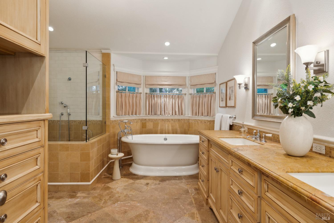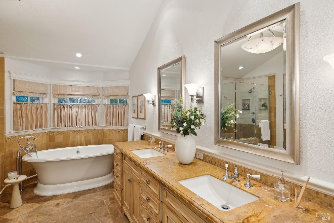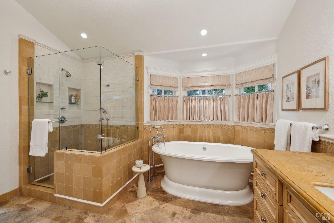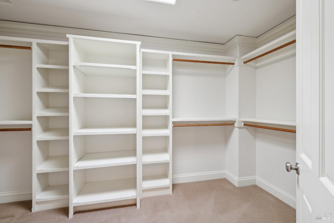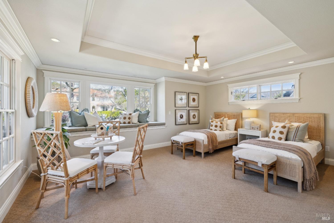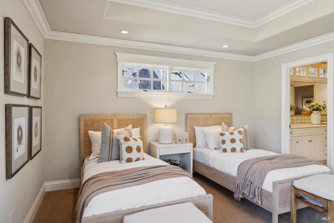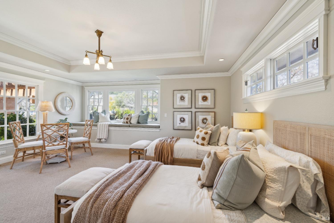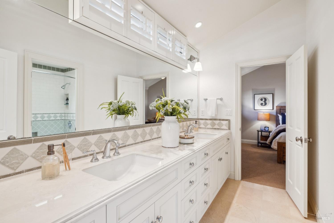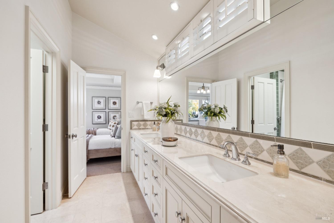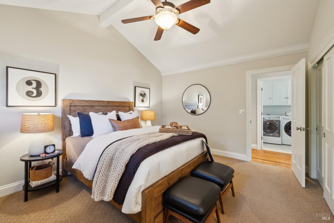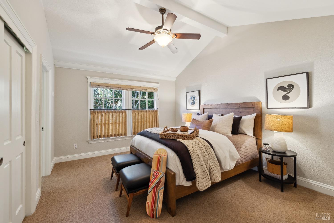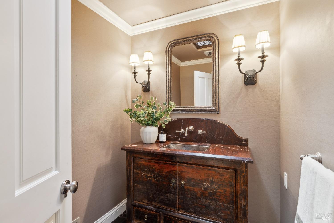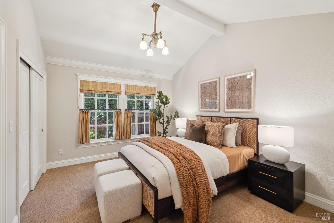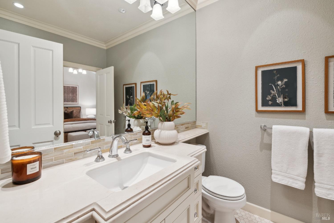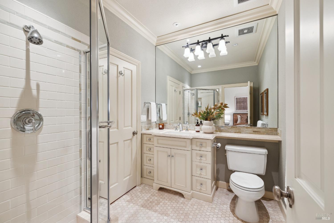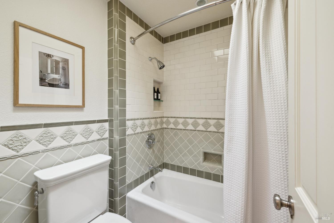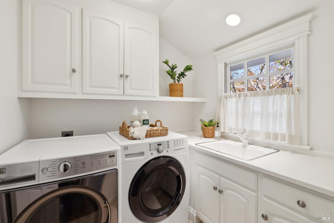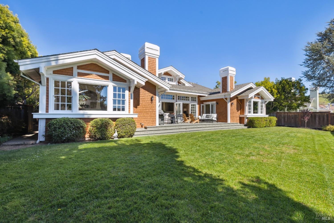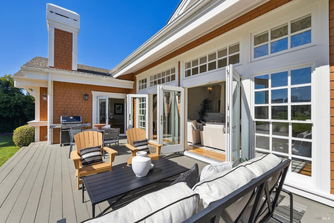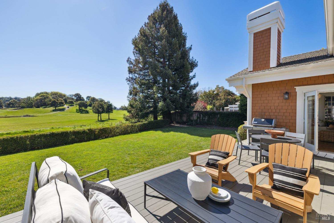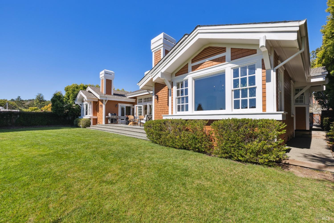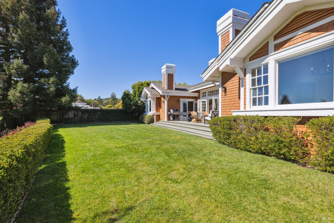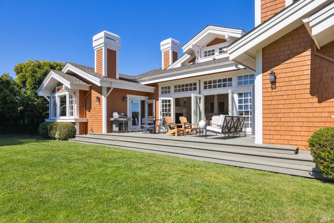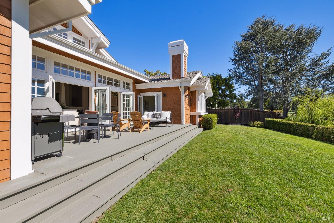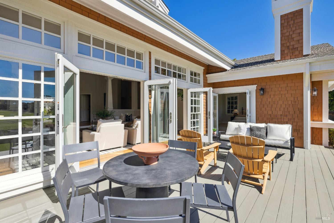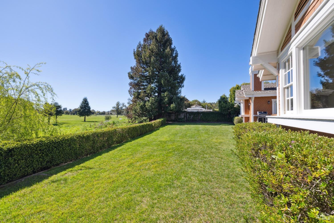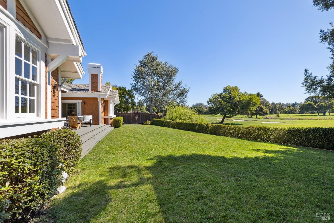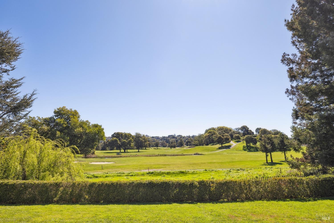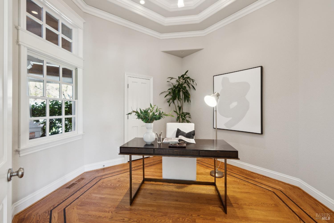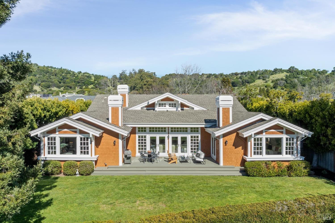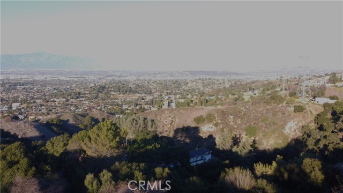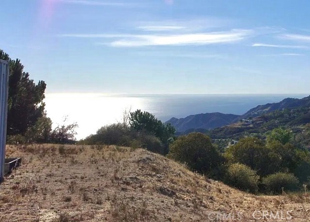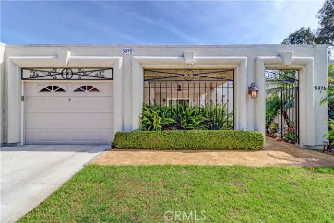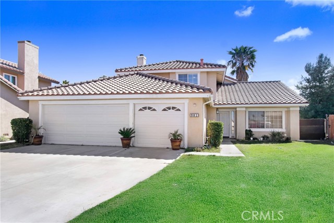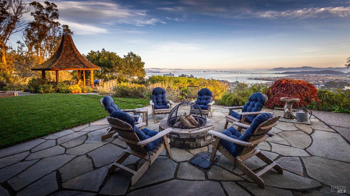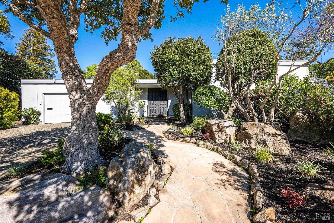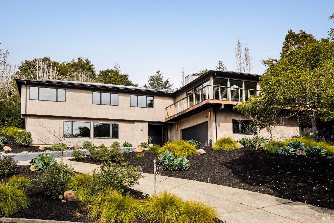Property Details
About this Property
Grand-scale 4-bedroom, 3.5-bath traditional estate in prestigious Peacock Estates with glorious views of rolling hills and the stunning Peacock Gap Golf Course. Situated directly on the 8th hole, this home is a single-level with just two subtle step-down transitions into the living room, family room, and primary suite. Over 4,300 sq ft of living space with soaring ceilings, skylights, a chef's kitchen, formal dining room, dedicated office, and a luxurious primary suite with views. The spa-like primary bath features a soaking tub, dual vanities, and a glass-enclosed shower. Expansive golf course views are enjoyed from the living room, family room, primary suite, the open backyard and rear deck. Flat lot with sidewalks, just minutes to McNears Beach and Andy's Market and located within the coveted Glenwood Elementary boundaries. True Marin elegance with historic roots and modern lifestyle appeal.
Your path to home ownership starts here. Let us help you calculate your monthly costs.
MLS Listing Information
MLS #
BA325025121
MLS Source
Bay Area Real Estate Information Services, Inc.
Days on Site
6
Interior Features
Bedrooms
Primary Suite/Retreat
Bathrooms
Jack and Jill, Primary - Tub, Shower(s) over Tub(s)
Kitchen
Breakfast Nook, Countertop - Stone, Island, Other, Pantry, Skylight(s)
Appliances
Dishwasher, Garbage Disposal, Ice Maker, Microwave, Other, Oven - Built-In, Oven - Double, Oven - Gas, Oven Range - Built-In, Gas, Refrigerator, Trash Compactor, Wine Refrigerator, Dryer, Washer
Dining Room
Formal Dining Room, Other
Family Room
Deck Attached, Other, Sunken, Vaulted Ceilings, View
Fireplace
Family Room, Gas Log, Gas Starter, Living Room, Primary Bedroom
Flooring
Carpet, Tile, Vinyl, Wood
Laundry
Laundry - Yes, Laundry Area
Cooling
Ceiling Fan, None
Heating
Central Forced Air, Fireplace, Gas - Natural
Exterior Features
Roof
Composition
Foundation
Concrete Perimeter
Pool
Pool - No
Style
Traditional
Parking, School, and Other Information
Garage/Parking
Attached Garage, Covered Parking, Facing Front, Gate/Door Opener, Garage: 3 Car(s)
Sewer
Public Sewer
HOA Fee
$230
HOA Fee Frequency
Monthly
Complex Amenities
None
Unit Information
| # Buildings | # Leased Units | # Total Units |
|---|---|---|
| 0 | – | – |
School Ratings
Nearby Schools
Neighborhood: Around This Home
Neighborhood: Local Demographics
Market Trends Charts
Nearby Homes for Sale
616 Biscayne Dr is a Single Family Residence in San Rafael, CA 94901. This 4,395 square foot property sits on a 0.33 Acres Lot and features 4 bedrooms & 3 full and 1 partial bathrooms. It is currently priced at $3,695,000 and was built in 1989. This address can also be written as 616 Biscayne Dr, San Rafael, CA 94901.
©2025 Bay Area Real Estate Information Services, Inc. All rights reserved. All data, including all measurements and calculations of area, is obtained from various sources and has not been, and will not be, verified by broker or MLS. All information should be independently reviewed and verified for accuracy. Properties may or may not be listed by the office/agent presenting the information. Information provided is for personal, non-commercial use by the viewer and may not be redistributed without explicit authorization from Bay Area Real Estate Information Services, Inc.
Presently MLSListings.com displays Active, Contingent, Pending, and Recently Sold listings. Recently Sold listings are properties which were sold within the last three years. After that period listings are no longer displayed in MLSListings.com. Pending listings are properties under contract and no longer available for sale. Contingent listings are properties where there is an accepted offer, and seller may be seeking back-up offers. Active listings are available for sale.
This listing information is up-to-date as of March 31, 2025. For the most current information, please contact Jason Lewis, (415) 971-6868
