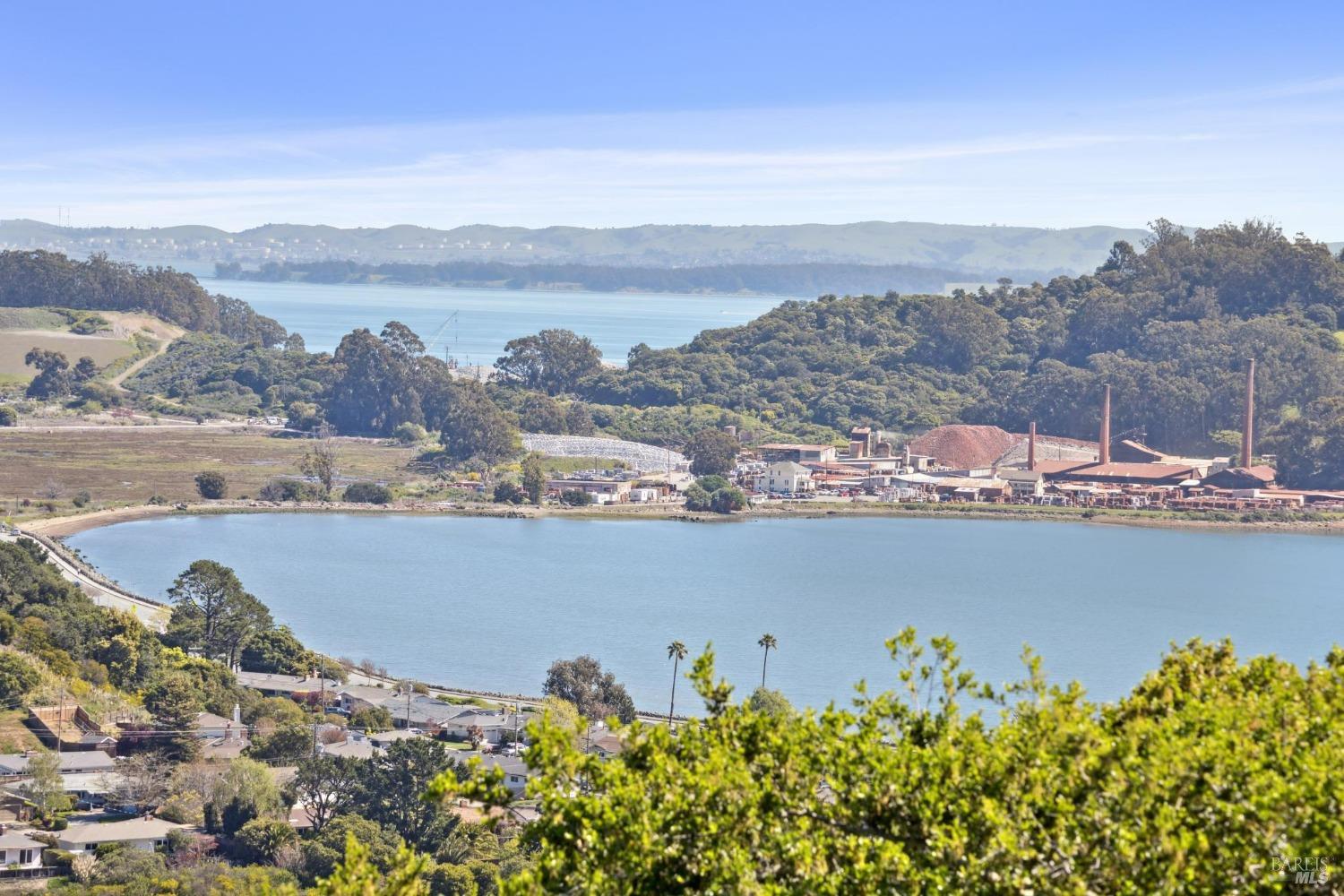203 Bayview Dr, San Rafael, CA 94901
$1,850,000 Mortgage Calculator Sold on Jun 9, 2025 Single Family Residence
Property Details
About this Property
Stunning Bay views and an abundance of natural light create the ultimate in relaxation in this beautiful home. Vaulted ceilings and open airy layout seamlessly blend living, dining, kitchen, and Great rooms. Ideal for casual living, large gatherings or entertaining. Sit back in an Adirondack chair to soak in the views from the deck which spans the front of the house. Steps down from the deck is a large flagstone patio, extensive yard space and an outdoor shower. Living room, dining room and Great room with vaulted ceilings all open out directly to the deck. Fireplaces in living room and Great room. Hardwood floors on this level. Impressive chef's kitchen with Bay views, center island, double oven, and breakfast area. Primary bedroom features sitting area, great closet space and a gorgeous bathroom with stone, dual sinks and outstanding walk-in shower. Adjacent to the Primary bedroom, the 4th bedroom has great flexibility of space, as an exercise/yoga room, home office or even a nursery. Two more bedrooms, 2nd full bath, laundry and entrance to the garage are all on the first level. Great hiking trials to China Camp and Dominican at end of the cul-de-sac. Enjoy the feeling of a retreat, yet it's just minutes away from the shoreline, Andy's Market, Peacock Gap Golf and Hwy 101.
MLS Listing Information
MLS #
BA325022802
MLS Source
Bay Area Real Estate Information Services, Inc.
Interior Features
Bedrooms
Primary Suite/Retreat
Bathrooms
Other, Shower(s) over Tub(s), Tile
Kitchen
Breakfast Nook, Countertop - Granite, Island with Sink, Other, Pantry Cabinet, Skylight(s)
Appliances
Cooktop - Gas, Dishwasher, Garbage Disposal, Hood Over Range, Other, Oven - Built-In, Oven - Double, Oven - Electric, Oven - Self Cleaning, Refrigerator
Dining Room
Formal Dining Room, Other
Family Room
Deck Attached, Kitchen/Family Room Combo, Vaulted Ceilings, View
Fireplace
Family Room, Gas Starter, Insert, Living Room
Flooring
Carpet, Stone, Tile, Wood
Laundry
Cabinets, In Laundry Room, Laundry - Yes, Other
Cooling
Other
Heating
Central Forced Air, Fireplace, Fireplace Insert
Exterior Features
Pool
None, Pool - No
Style
Contemporary
Parking, School, and Other Information
Garage/Parking
Detached, Enclosed, Gate/Door Opener, Side By Side, Garage: 2 Car(s)
Unit Information
| # Buildings | # Leased Units | # Total Units |
|---|---|---|
| 0 | – | – |
Neighborhood: Around This Home
Neighborhood: Local Demographics
Market Trends Charts
203 Bayview Dr is a Single Family Residence in San Rafael, CA 94901. This 3,067 square foot property sits on a 0.274 Acres Lot and features 4 bedrooms & 2 full and 1 partial bathrooms. It is currently priced at $1,850,000 and was built in 1991. This address can also be written as 203 Bayview Dr, San Rafael, CA 94901.
©2025 Bay Area Real Estate Information Services, Inc. All rights reserved. All data, including all measurements and calculations of area, is obtained from various sources and has not been, and will not be, verified by broker or MLS. All information should be independently reviewed and verified for accuracy. Properties may or may not be listed by the office/agent presenting the information. Information provided is for personal, non-commercial use by the viewer and may not be redistributed without explicit authorization from Bay Area Real Estate Information Services, Inc.
Presently MLSListings.com displays Active, Contingent, Pending, and Recently Sold listings. Recently Sold listings are properties which were sold within the last three years. After that period listings are no longer displayed in MLSListings.com. Pending listings are properties under contract and no longer available for sale. Contingent listings are properties where there is an accepted offer, and seller may be seeking back-up offers. Active listings are available for sale.
This listing information is up-to-date as of June 09, 2025. For the most current information, please contact Patricia Navone, (415) 987-3215
