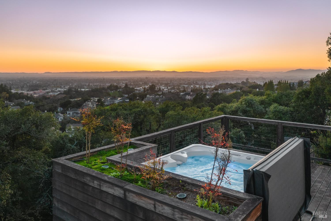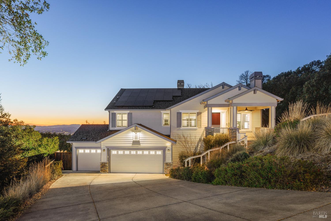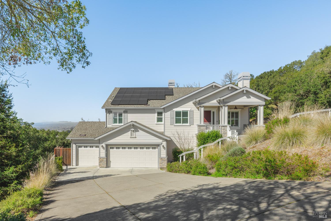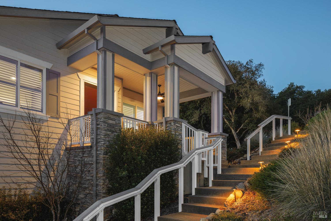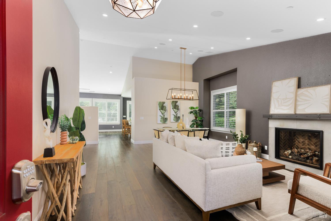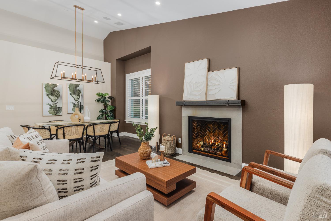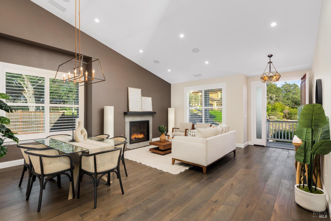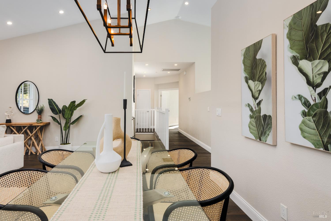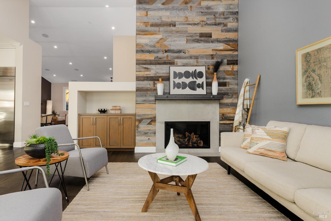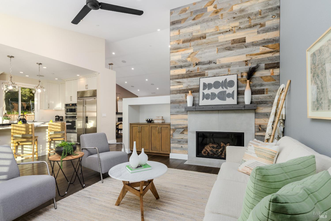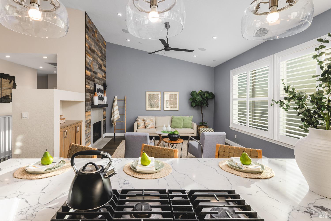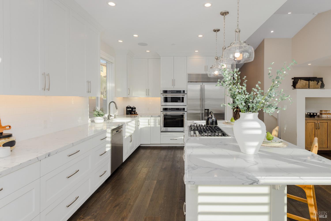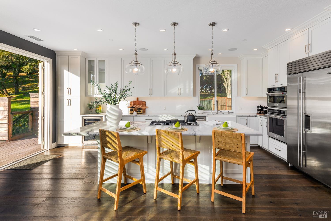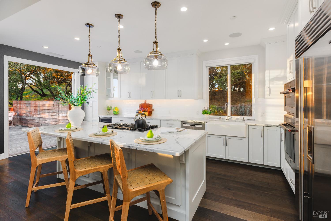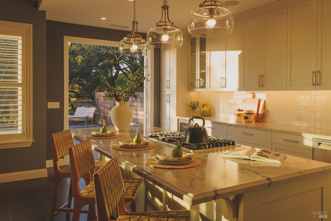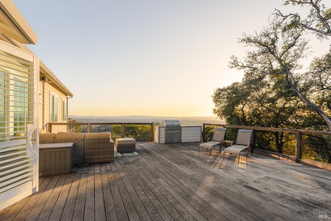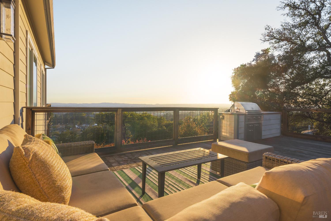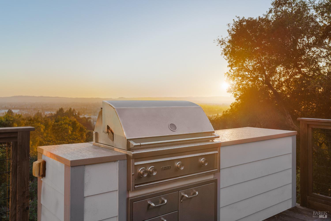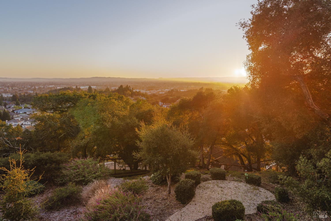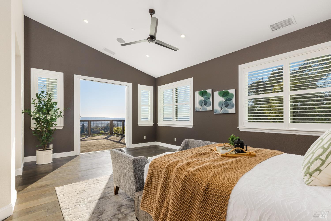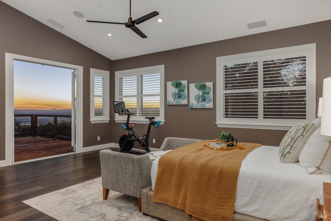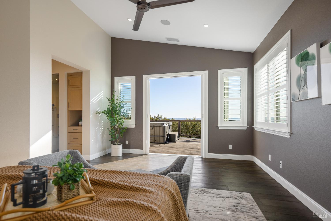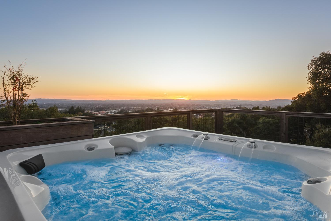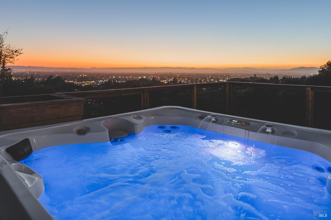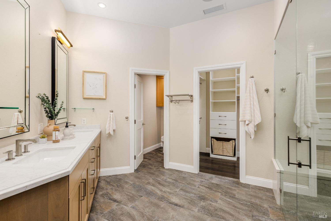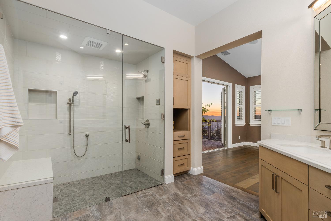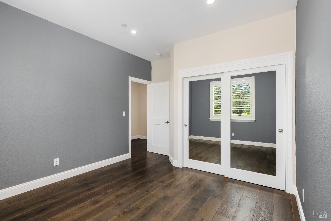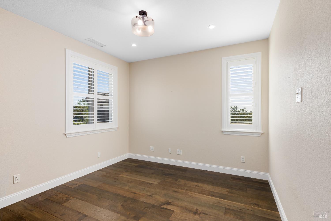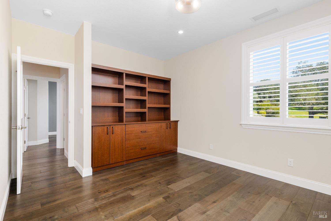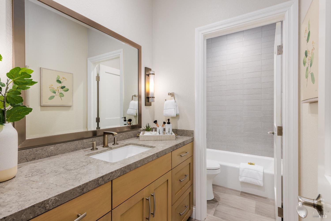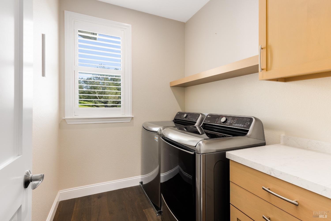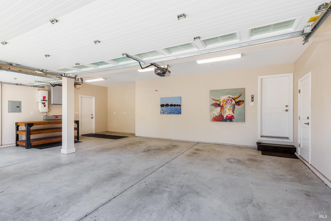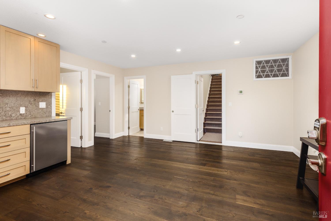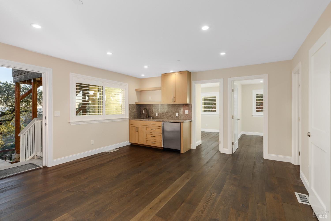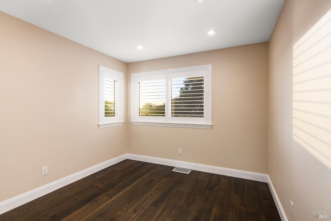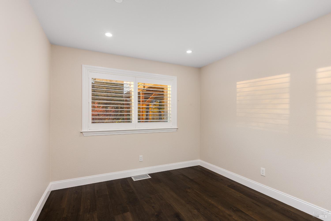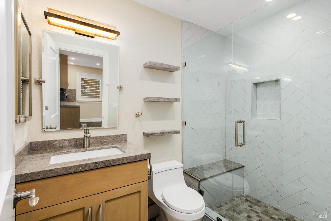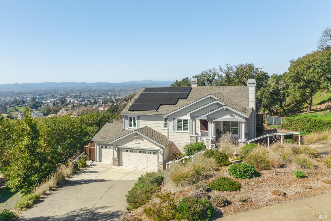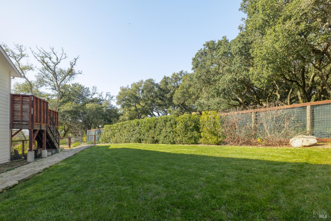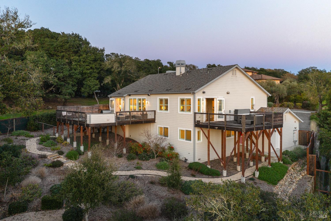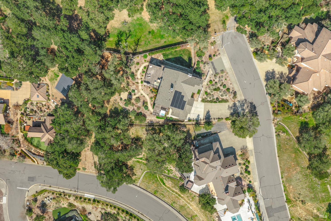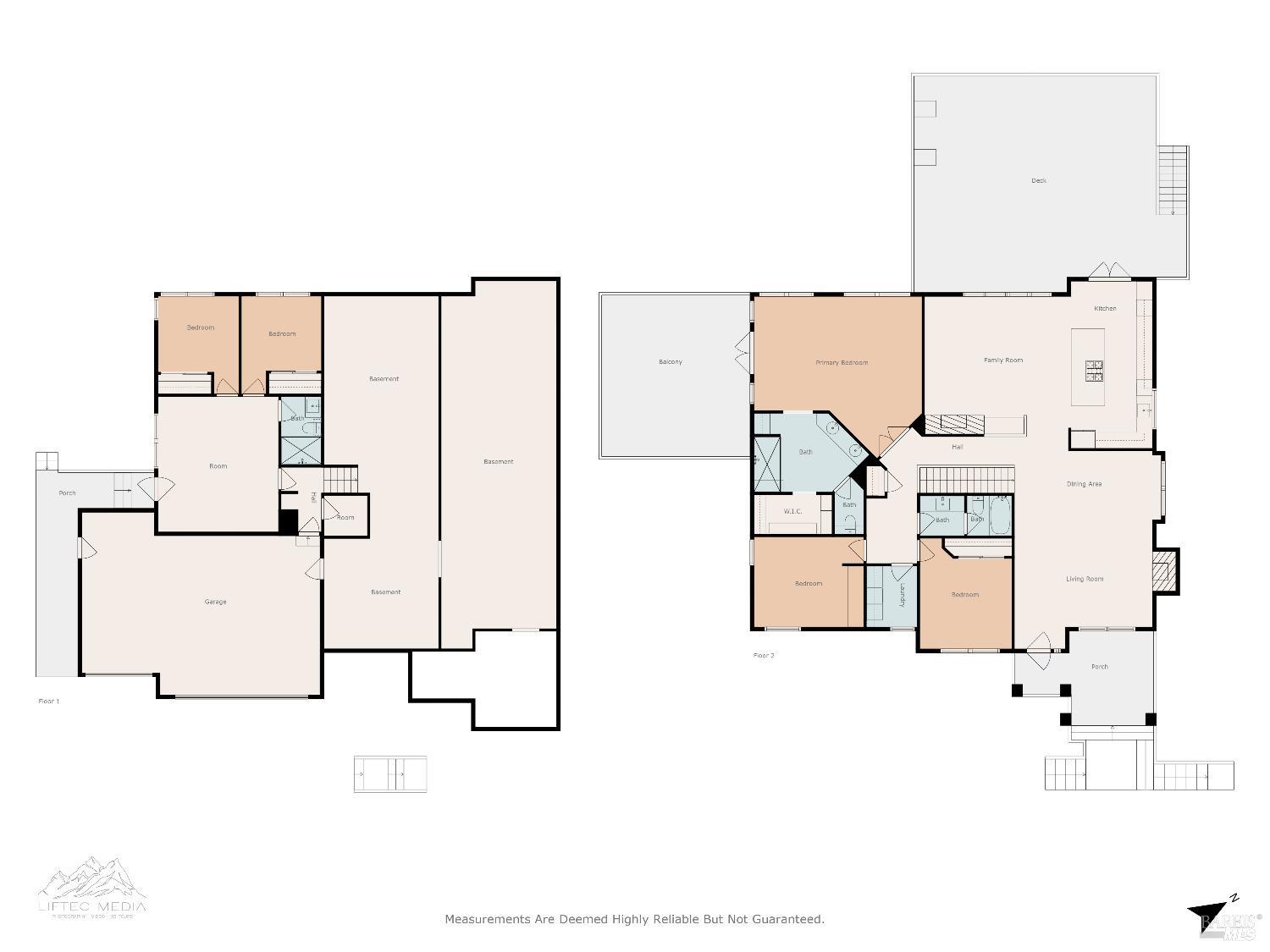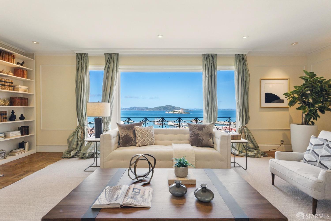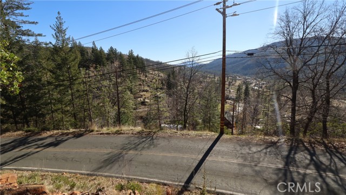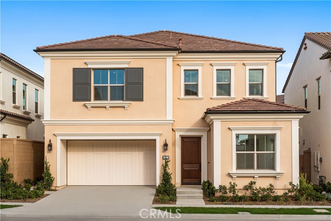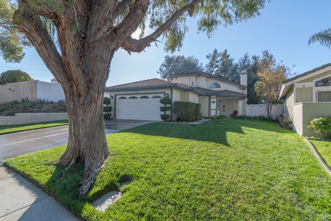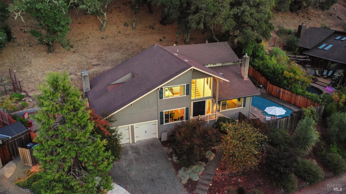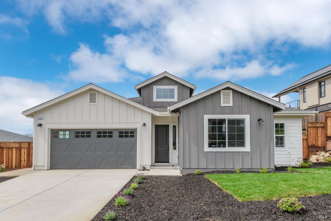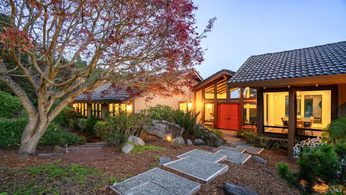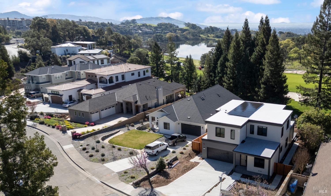3615 Tillmont Way, Santa Rosa, CA 95403
$1,480,000 Mortgage Calculator Contingent Single Family Residence
Property Details
About this Property
Perched in the hills of Fountaingrove, 3615 Tillmont Way is one of 3 homes on a private cul-de-sac, offering breathtaking western sunset views. Built in 2019, this 5-bed, 3-bath home spans 2,839 sq. ft. on a .61-acre lot, blending elegance & craftsmanship.A welcoming front porch leads into a spacious living & dining area with a gas fireplace. The open kitchen & great room feature a granite island, 5-burner gas range, KitchenAid oven, Subzero fridge, Bosch dishwasher & wine fridge. Shuttered windows frame stunning views, while deck access is ideal for brilliant sunsets.The primary suite is a serene retreat with a spa-like bath, steam shower, dual sinks & walk-in closet. A private deck offers direct hot tub access, creating a peaceful escape with breathtaking views.The main level has 2 beds, 1 with built-ins for an office. The lower level features a private junior ADU with its own entry, 2 beds, 1 full bath, a family room & kitchenette.The outdoor space has IPE wood decking, a built-in gas BBQ & is plumbed for a fire pit. A landscaped yard includes a dog-friendly area. The home also offers a 3-car garage, ample storage, multi-zone HVAC, solar backup, Sonos sound & engineered hardwood floors.This home offers stunning views, privacy & luxury in one of Fountaingrove's best locations.
Your path to home ownership starts here. Let us help you calculate your monthly costs.
MLS Listing Information
MLS #
BA325022360
MLS Source
Bay Area Real Estate Information Services, Inc.
Interior Features
Bedrooms
Primary Suite/Retreat
Bathrooms
Shower(s) over Tub(s)
Kitchen
Countertop - Granite, Island, Kitchen/Family Room Combo, Other
Appliances
Cooktop - Gas, Garbage Disposal, Microwave, Other, Oven - Built-In, Oven - Electric, Oven Range - Built-In, Gas, Oven Range - Gas, Refrigerator, Wine Refrigerator, Dryer, Washer
Dining Room
Dining Area in Living Room, Dining Bar, Other
Family Room
Deck Attached, Kitchen/Family Room Combo, Other, View
Fireplace
Family Room, Living Room
Flooring
Simulated Wood, Tile
Laundry
Cabinets, In Laundry Room, Laundry - Yes
Cooling
Central Forced Air, Multi-Zone
Heating
Central Forced Air, Heating - 2+ Zones, Radiant
Exterior Features
Roof
Composition
Foundation
Concrete Perimeter
Pool
Pool - No, Spa - Private, Spa/Hot Tub
Style
Custom, Traditional
Parking, School, and Other Information
Garage/Parking
Access - Interior, Attached Garage, Gate/Door Opener, Side By Side, Garage: 3 Car(s)
Sewer
Public Sewer
Water
Public
Complex Amenities
Dog Run
Unit Information
| # Buildings | # Leased Units | # Total Units |
|---|---|---|
| 0 | – | – |
School Ratings
Nearby Schools
Neighborhood: Around This Home
Neighborhood: Local Demographics
Market Trends Charts
Nearby Homes for Sale
3615 Tillmont Way is a Single Family Residence in Santa Rosa, CA 95403. This 2,839 square foot property sits on a 0.61 Acres Lot and features 5 bedrooms & 3 full bathrooms. It is currently priced at $1,480,000 and was built in 2019. This address can also be written as 3615 Tillmont Way, Santa Rosa, CA 95403.
©2025 Bay Area Real Estate Information Services, Inc. All rights reserved. All data, including all measurements and calculations of area, is obtained from various sources and has not been, and will not be, verified by broker or MLS. All information should be independently reviewed and verified for accuracy. Properties may or may not be listed by the office/agent presenting the information. Information provided is for personal, non-commercial use by the viewer and may not be redistributed without explicit authorization from Bay Area Real Estate Information Services, Inc.
Presently MLSListings.com displays Active, Contingent, Pending, and Recently Sold listings. Recently Sold listings are properties which were sold within the last three years. After that period listings are no longer displayed in MLSListings.com. Pending listings are properties under contract and no longer available for sale. Contingent listings are properties where there is an accepted offer, and seller may be seeking back-up offers. Active listings are available for sale.
This listing information is up-to-date as of April 01, 2025. For the most current information, please contact Laura Hall, (707) 478-0027
