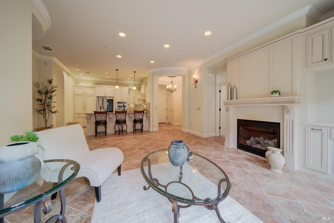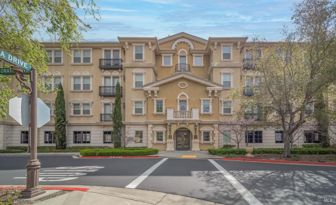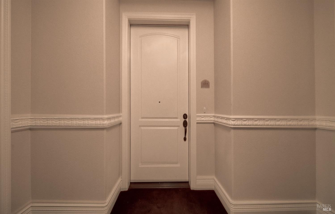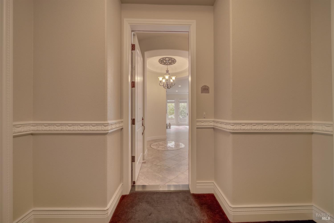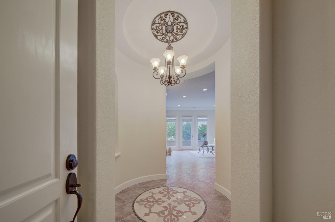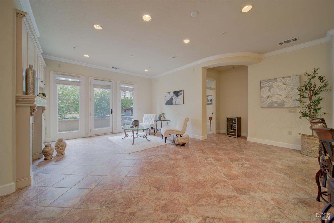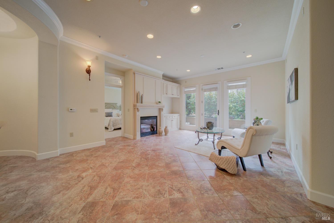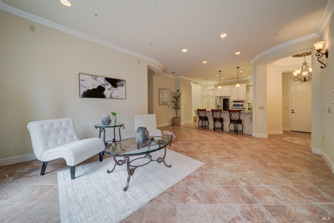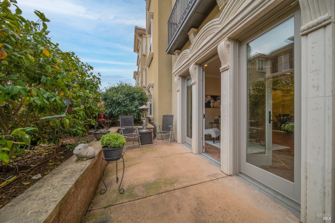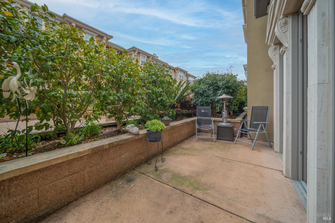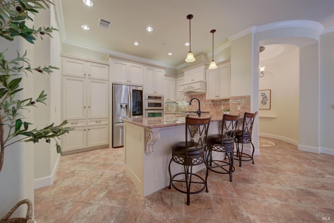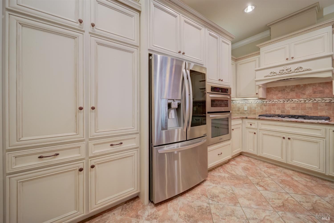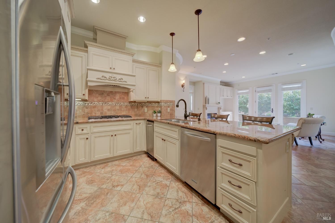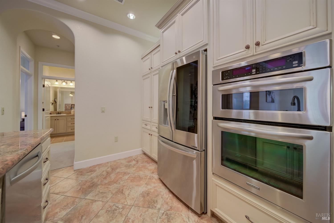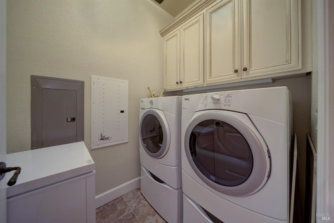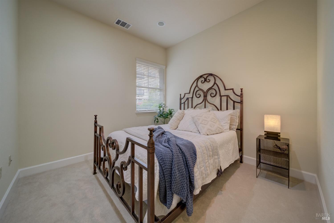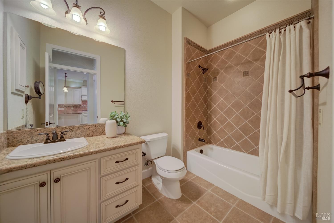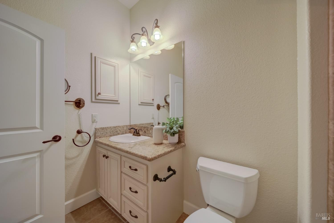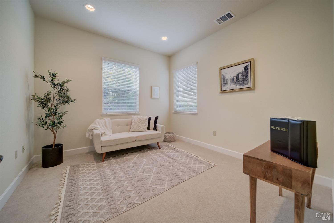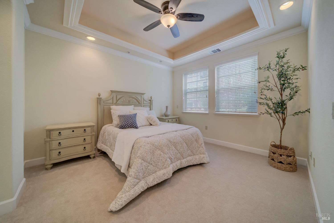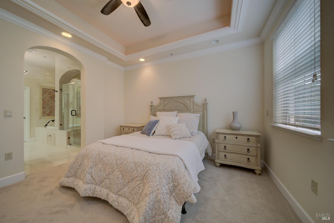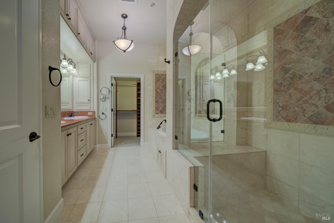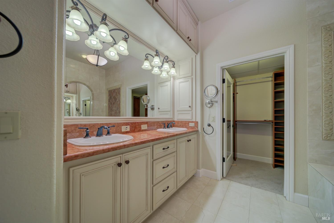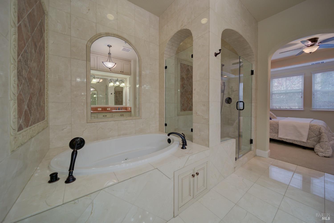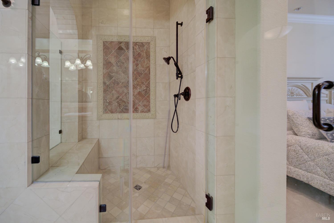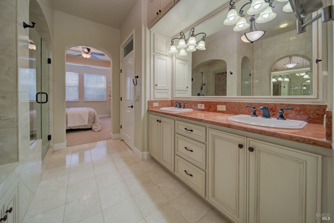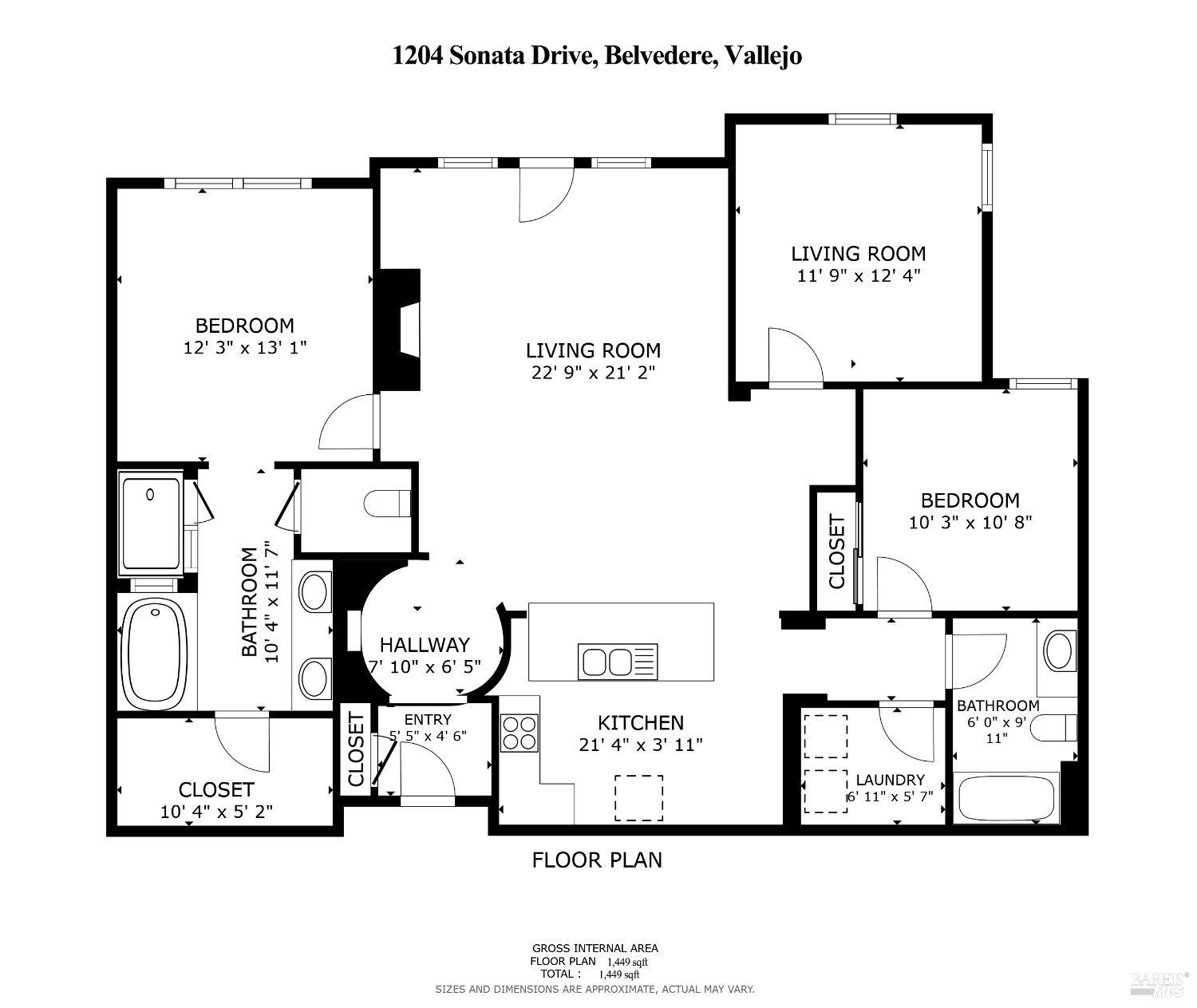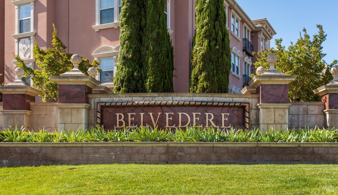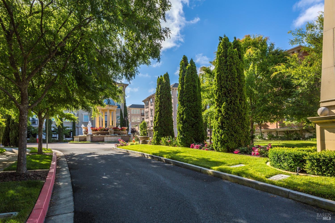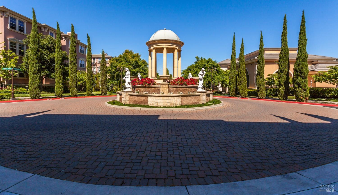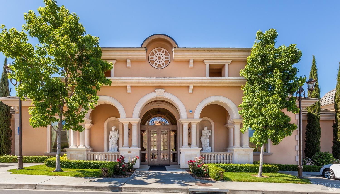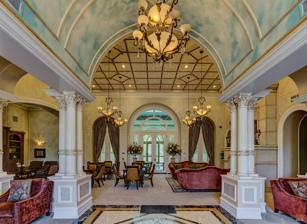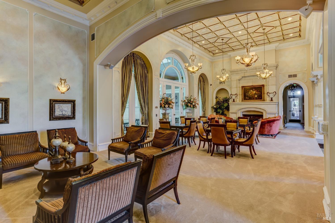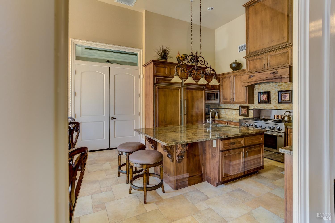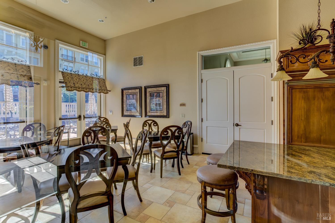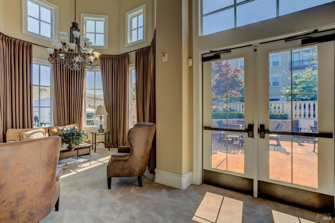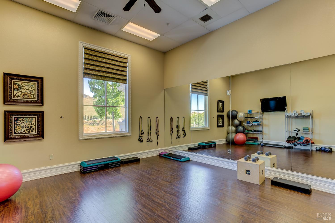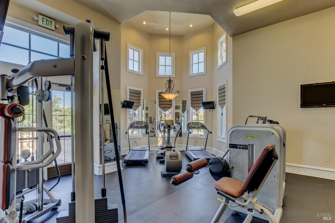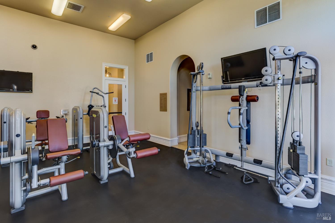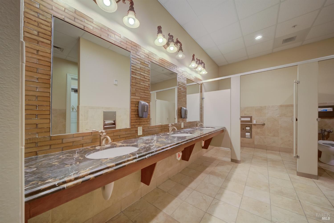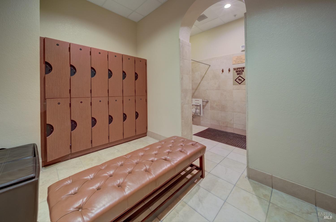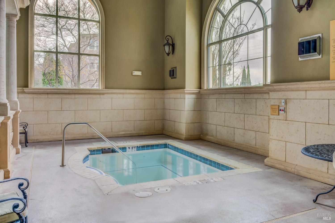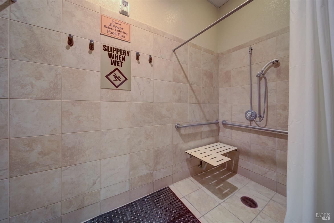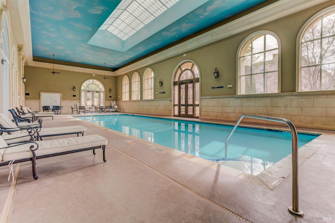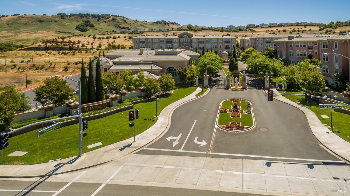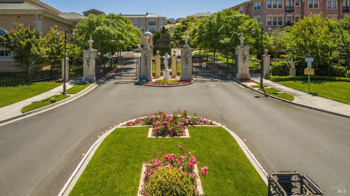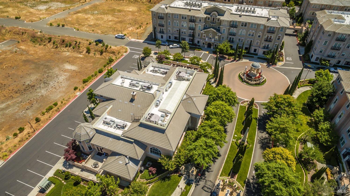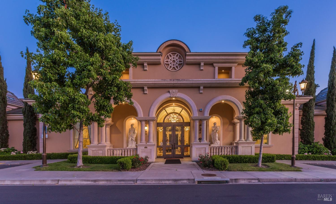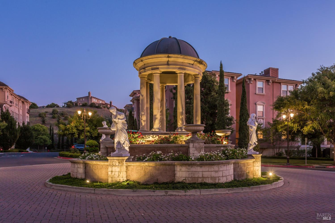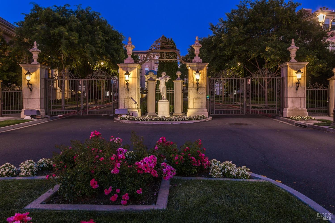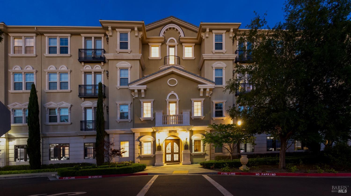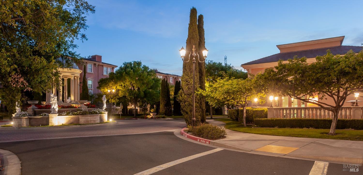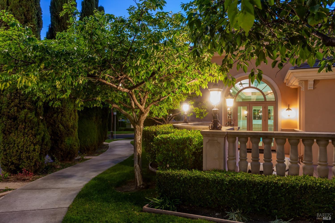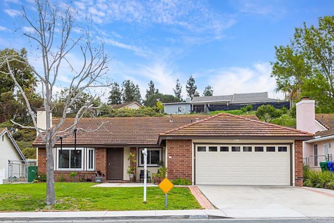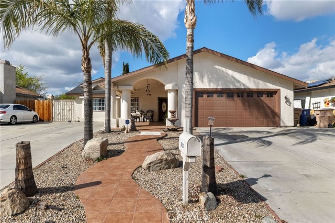Property Details
About this Property
Welcome to the gated community of Belvedere where privacy, elegance and security is easy to see. Upon entering this first floor home, you will be impressed by the distinctly unique marbled tile floors complimented by Almond colored glazed custom cabinetry making the home bright and light. There are 2 bedrooms plus a flex room to use as a spare bedroom or office and 2 baths. An additional premium of this home is a patio where you can relax and enjoy the fresh air and the courtyard fountain. Kitchen highlights include stainless steel appliances and granite countertops. The primary bath is a combination of marble, granite, even more custom cabinetry, dual vanities, a soaking tub and a walk-in closet. An extension of your home is a 10,000 sq. ft. world class Clubhouse center that is yours to use 24/7. Begin the day with laps in the indoor pool, a soak in the spa, meditation in the yoga room or a workout in the gym. Take advantage of 2 parking spaces and a place to stash those extras in your storage containers.
Your path to home ownership starts here. Let us help you calculate your monthly costs.
MLS Listing Information
MLS #
BA325019134
MLS Source
Bay Area Real Estate Information Services, Inc.
Interior Features
Kitchen
Countertop - Granite, Hookups - Ice Maker, Island, Island with Sink, Kitchen/Family Room Combo
Appliances
Cooktop - Gas, Dishwasher, Garbage Disposal, Hood Over Range, Ice Maker, Microwave, Oven - Built-In, Oven - Electric, Oven - Self Cleaning, Oven Range - Built-In, Oven Range - Built-In, Gas, Oven Range - Electric, Refrigerator, Trash Compactor, Wine Refrigerator, Dryer, Washer
Fireplace
Gas Piped
Flooring
Carpet, Tile
Laundry
In Closet, In Laundry Room
Cooling
Central Forced Air
Heating
Central Forced Air
Exterior Features
Pool
Community Facility, In Ground, Indoor, Pool - Yes, Pool/Spa Combo
Parking, School, and Other Information
Garage/Parking
Assigned Spaces, Covered Parking, Detached, Drive Through, Guest / Visitor Parking, Other, Private / Exclusive, Garage: 2 Car(s)
Sewer
Public Sewer
Water
Public
HOA Fee
$895
HOA Fee Frequency
Monthly
Complex Amenities
Barbecue Area, Car Wash Area, Club House, Community Pool, Community Security Gate, Exercise Course, Gym / Exercise Facility
Unit Information
| # Buildings | # Leased Units | # Total Units |
|---|---|---|
| 0 | – | – |
School Ratings
Nearby Schools
Neighborhood: Around This Home
Neighborhood: Local Demographics
Nearby Homes for Sale
1204 Sonata Dr is a Condominium in Vallejo, CA 94591. This 1,449 square foot property sits on a 1,372 Sq Ft Lot and features 2 bedrooms & 2 full bathrooms. It is currently priced at $465,000 and was built in 2010. This address can also be written as 1204 Sonata Dr, Vallejo, CA 94591.
©2025 Bay Area Real Estate Information Services, Inc. All rights reserved. All data, including all measurements and calculations of area, is obtained from various sources and has not been, and will not be, verified by broker or MLS. All information should be independently reviewed and verified for accuracy. Properties may or may not be listed by the office/agent presenting the information. Information provided is for personal, non-commercial use by the viewer and may not be redistributed without explicit authorization from Bay Area Real Estate Information Services, Inc.
Presently MLSListings.com displays Active, Contingent, Pending, and Recently Sold listings. Recently Sold listings are properties which were sold within the last three years. After that period listings are no longer displayed in MLSListings.com. Pending listings are properties under contract and no longer available for sale. Contingent listings are properties where there is an accepted offer, and seller may be seeking back-up offers. Active listings are available for sale.
This listing information is up-to-date as of April 08, 2025. For the most current information, please contact LaVonne Martin, (707) 339-3235
