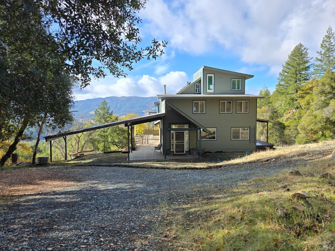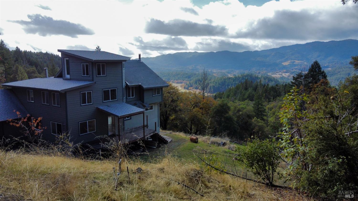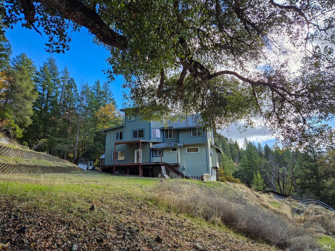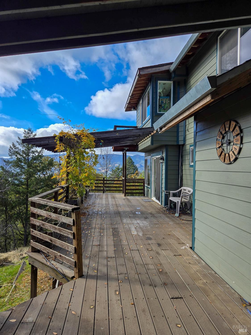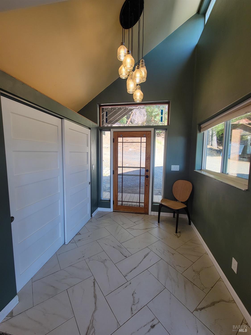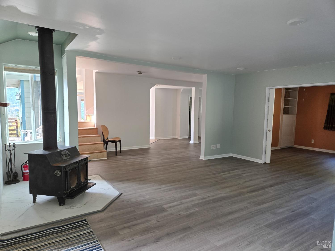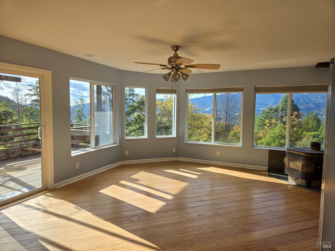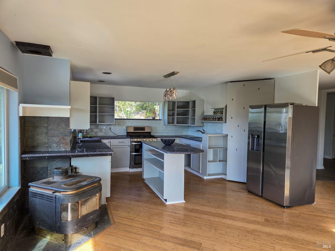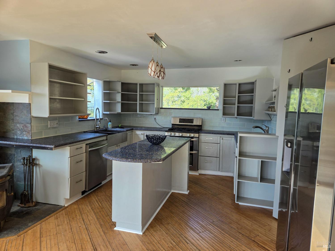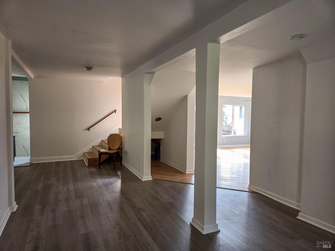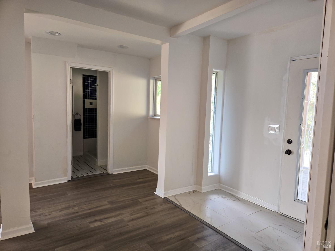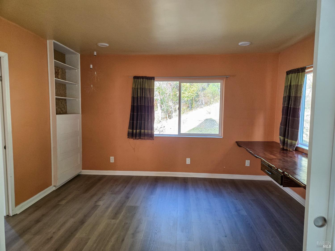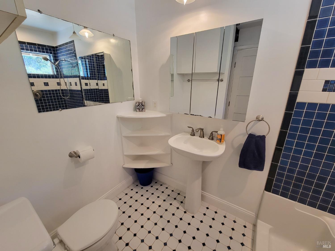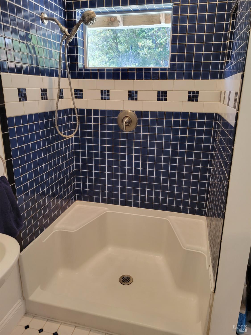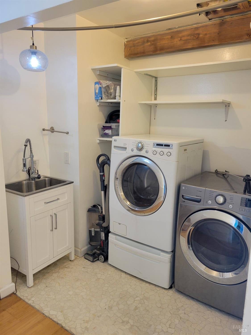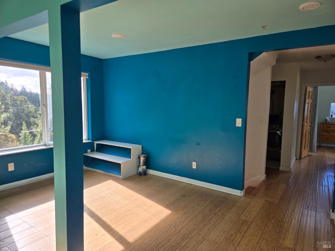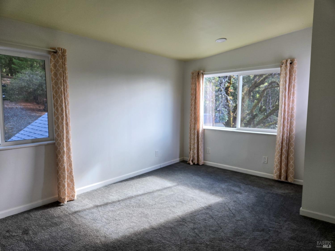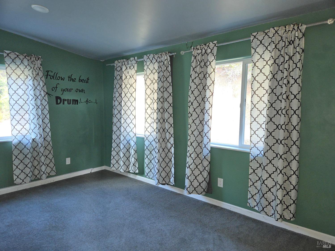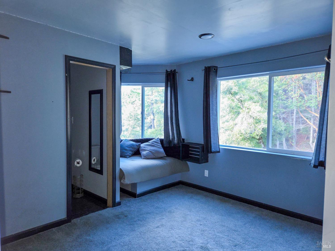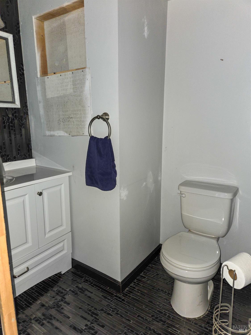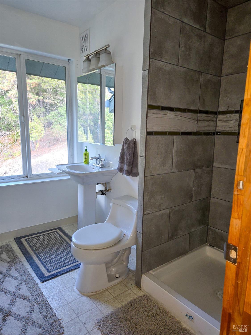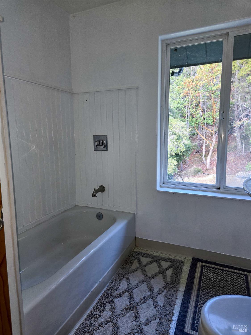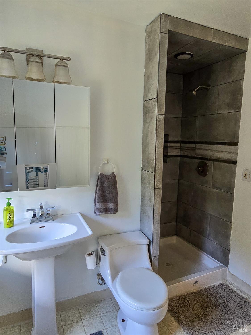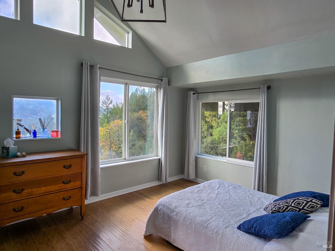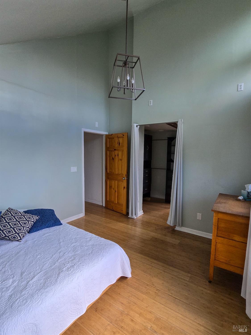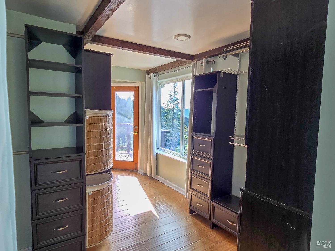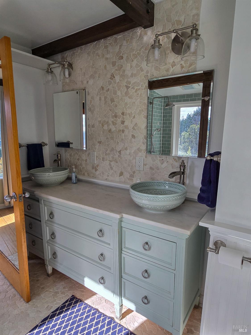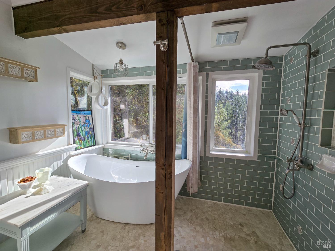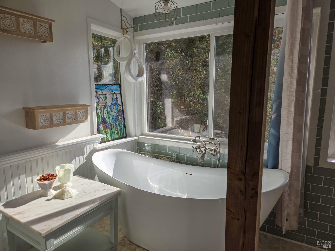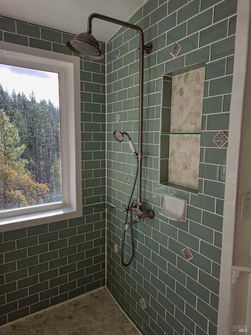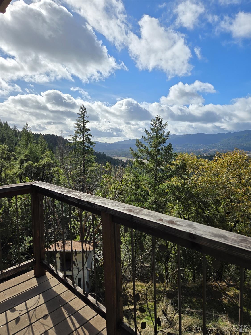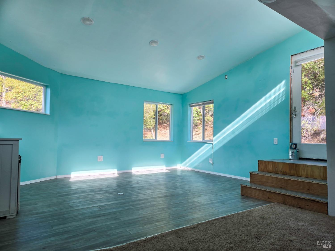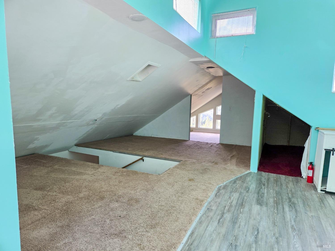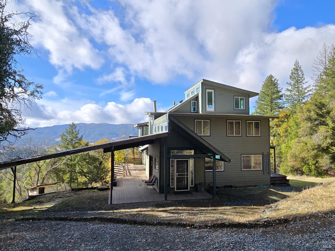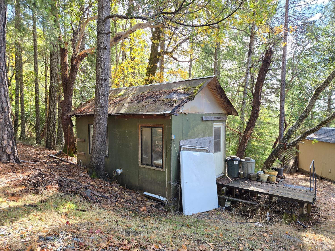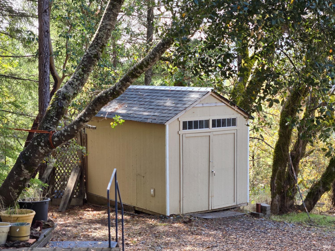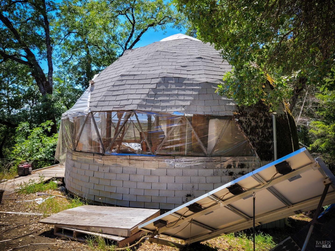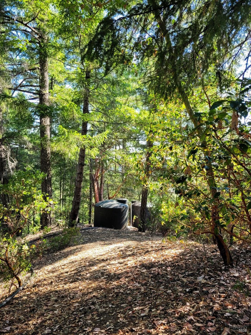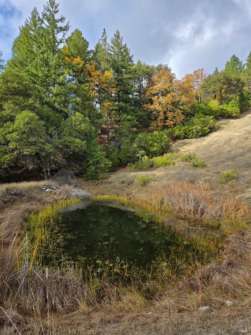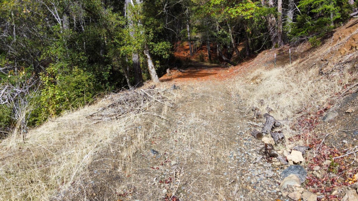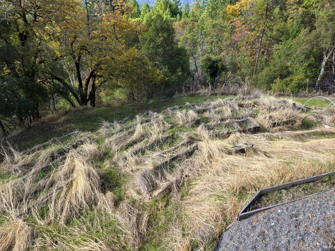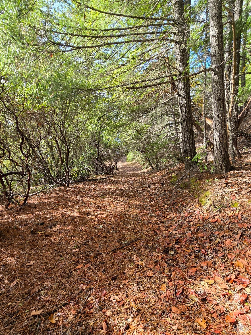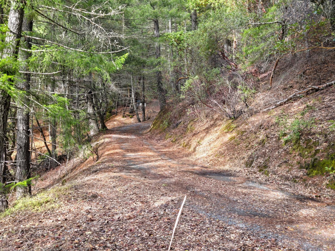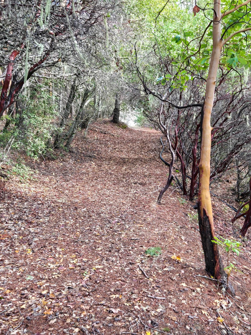47111 Fox Rock Rd, Laytonville, CA 95454
$425,000 Mortgage Calculator Active Single Family Residence
Property Details
About this Property
This expansive custom home offers unparalleled privacy and breathtaking panoramic views, all nestled amidst 16+ acres of lush woods and rolling pastures, gardens, year-round pond, private well, outbuildings (including sleeping cabin), and all just minutes to downtown Laytonville. The heart of this off-grid home is a sun-drenched custom kitchen featuring a walk-in pantry and recessed lighting, perfect for culinary enthusiasts. Attached deck for outdoor living. With 5 bedrooms, 3.5 baths and 3400sqft, and flexible living spaces for home offices, homeschooling, or crafting, this residence accommodates every need. Sustainable features include an off-grid solar system, a garden area, a chicken house/area, and an orchard, promoting self-sufficiency and connection with nature. Additional amenities include a large carport, an ADU needing tlc, and internal roads/trails for easy access through the property. OMC options.
MLS Listing Information
MLS #
BA325018564
MLS Source
Bay Area Real Estate Information Services, Inc.
Days on Site
275
Interior Features
Bedrooms
Primary Suite/Retreat
Bathrooms
Double Sinks, Other, Stall Shower, Tile, Tub
Kitchen
Breakfast Nook, Countertop - Concrete, Countertop - Stone, Island
Appliances
Dishwasher, Oven Range - Gas, Refrigerator, Dryer, Washer
Dining Room
Formal Area
Family Room
Deck Attached, Other, View
Fireplace
Family Room, Living Room, Wood Burning, Wood Stove
Flooring
Bamboo, Carpet, Other, Tile, Vinyl, Wood
Laundry
Hookup - Gas Dryer, In Laundry Room, Laundry - Yes
Cooling
None
Heating
Fireplace, Solar, Stove - Wood
Exterior Features
Roof
Composition
Foundation
Concrete Perimeter
Pool
None, Pool - No
Style
Custom, Other, Ranch, Ranchette, Traditional
Parking, School, and Other Information
Garage/Parking
Covered Parking, Private / Exclusive, Garage: 0 Car(s)
Unit Levels
Multi/Split
Sewer
Septic Tank
Water
Other, Private, Well
Unit Information
| # Buildings | # Leased Units | # Total Units |
|---|---|---|
| 0 | – | – |
Neighborhood: Around This Home
Neighborhood: Local Demographics
Market Trends Charts
Nearby Homes for Sale
47111 Fox Rock Rd is a Single Family Residence in Laytonville, CA 95454. This 3,400 square foot property sits on a 16.12 Acres Lot and features 5 bedrooms & 3 full and 1 partial bathrooms. It is currently priced at $425,000 and was built in 0. This address can also be written as 47111 Fox Rock Rd, Laytonville, CA 95454.
©2025 Bay Area Real Estate Information Services, Inc. All rights reserved. All data, including all measurements and calculations of area, is obtained from various sources and has not been, and will not be, verified by broker or MLS. All information should be independently reviewed and verified for accuracy. Properties may or may not be listed by the office/agent presenting the information. Information provided is for personal, non-commercial use by the viewer and may not be redistributed without explicit authorization from Bay Area Real Estate Information Services, Inc.
Presently MLSListings.com displays Active, Contingent, Pending, and Recently Sold listings. Recently Sold listings are properties which were sold within the last three years. After that period listings are no longer displayed in MLSListings.com. Pending listings are properties under contract and no longer available for sale. Contingent listings are properties where there is an accepted offer, and seller may be seeking back-up offers. Active listings are available for sale.
This listing information is up-to-date as of November 25, 2025. For the most current information, please contact Karena Jolley, (707) 354-2999
