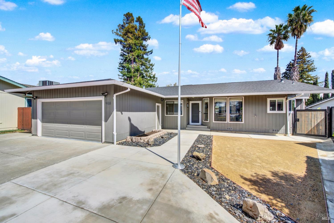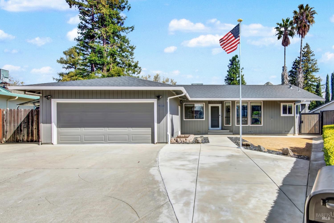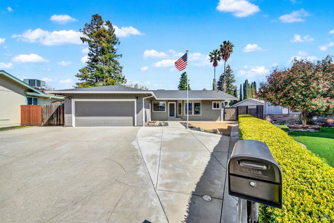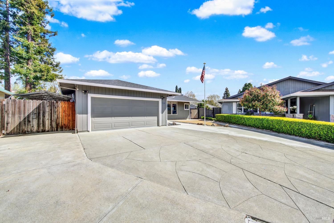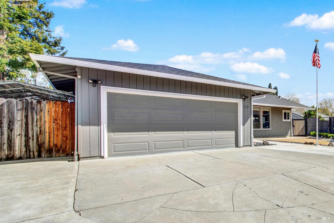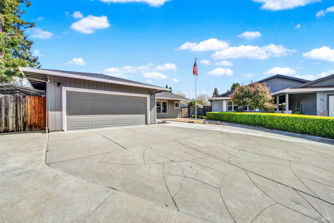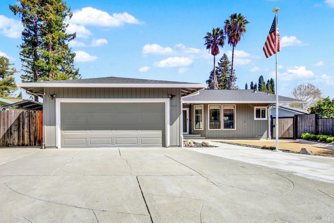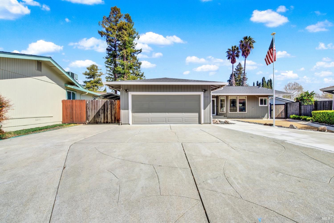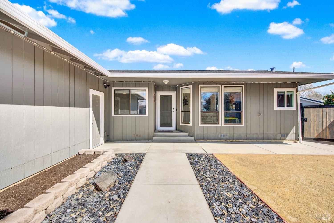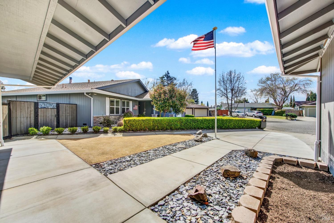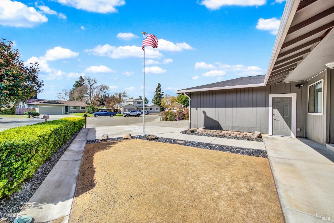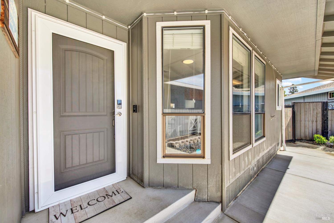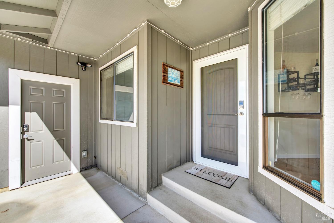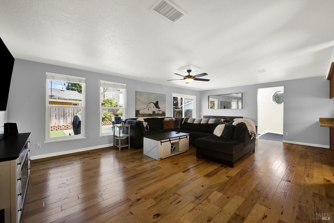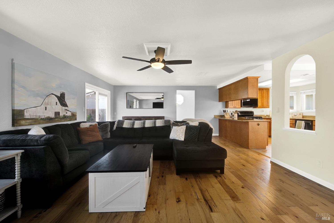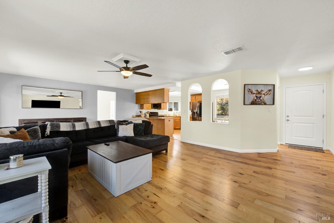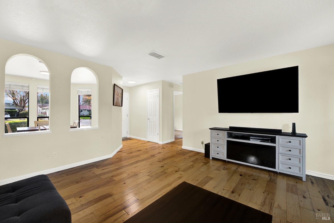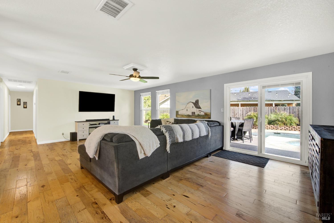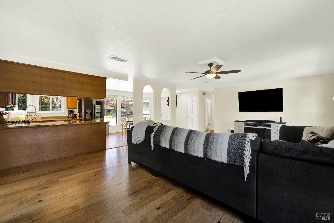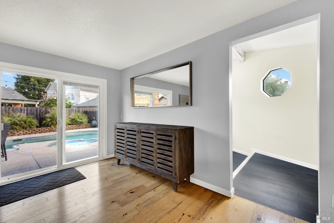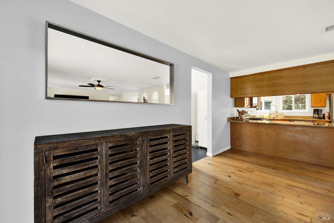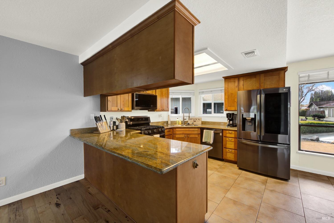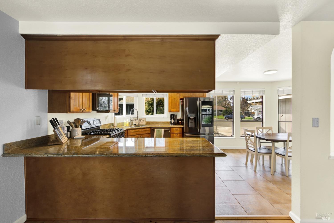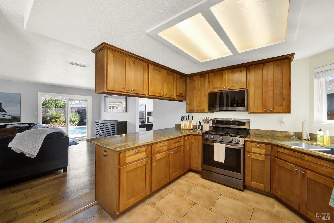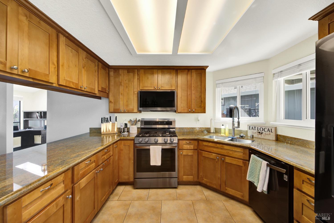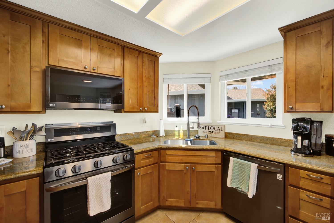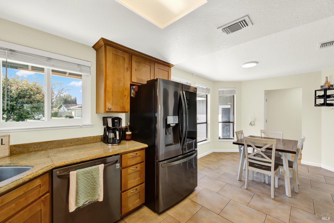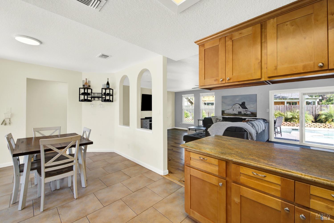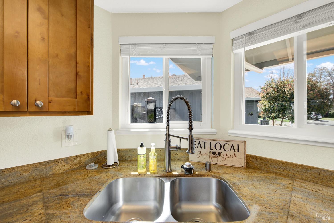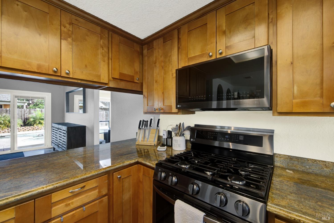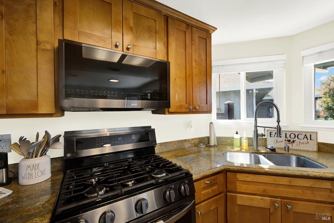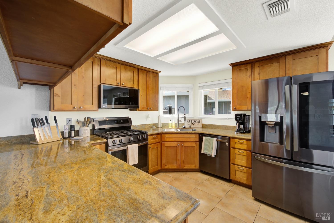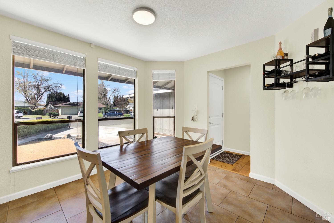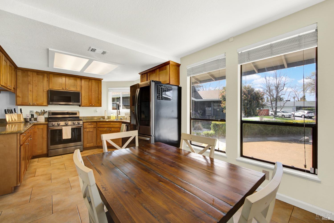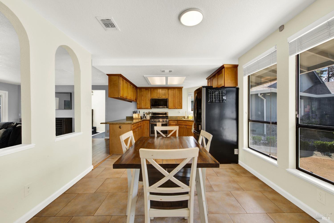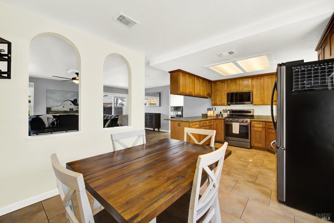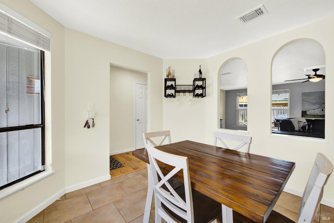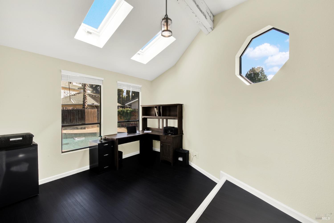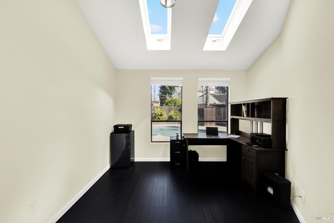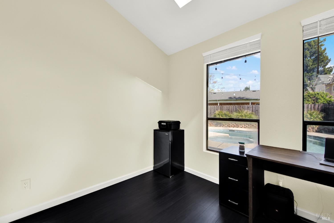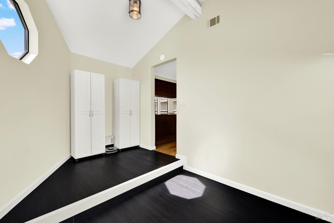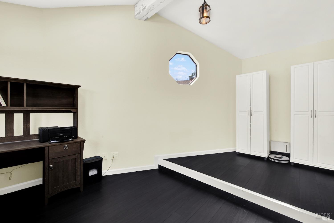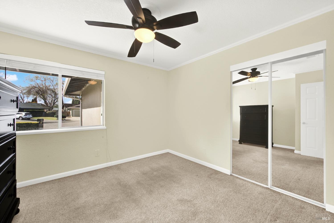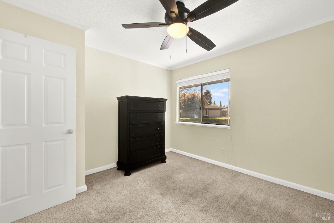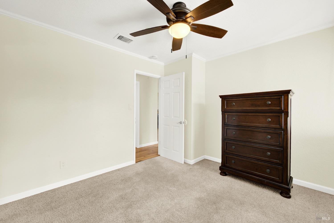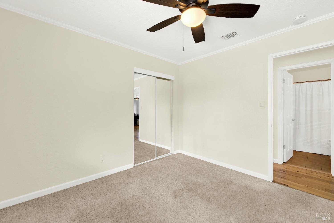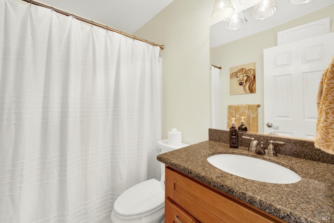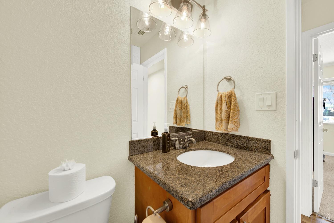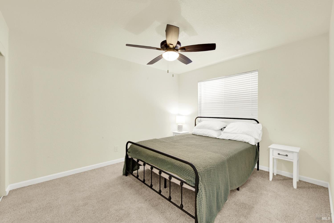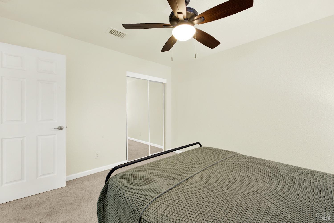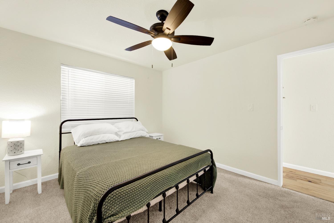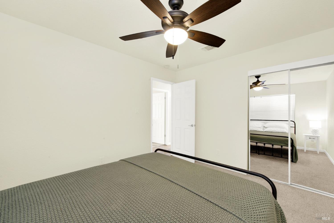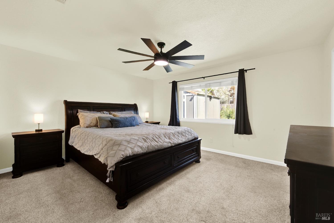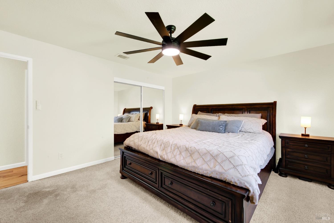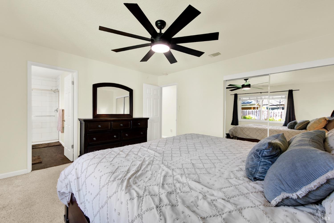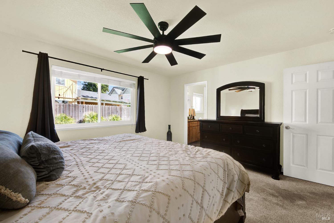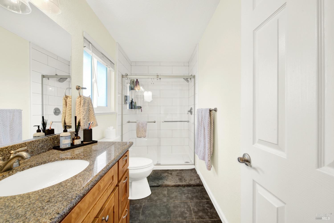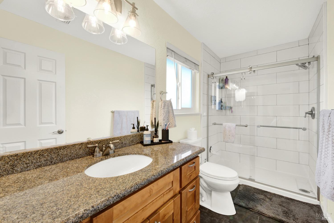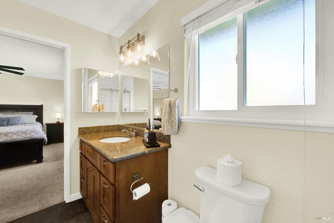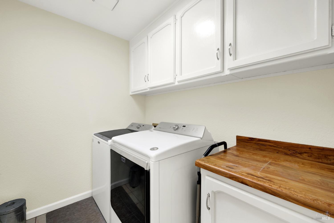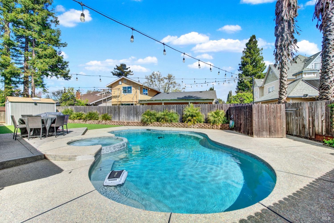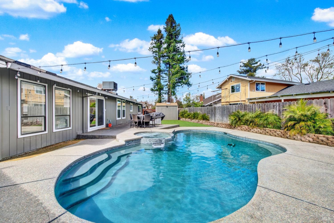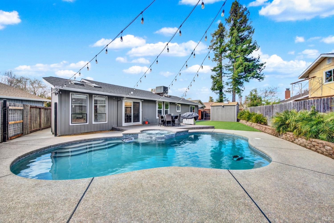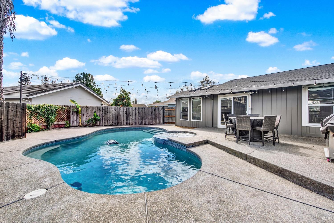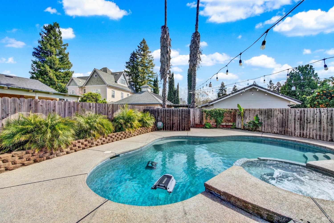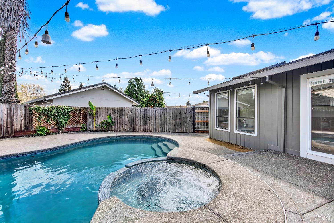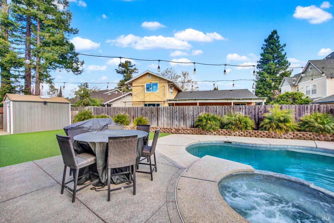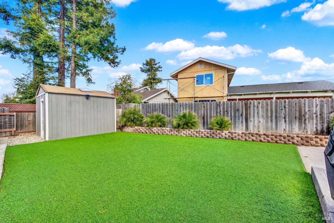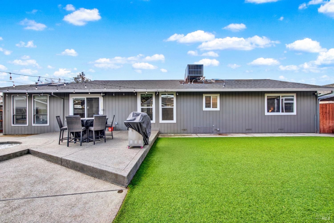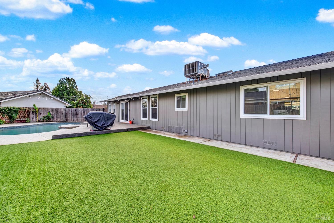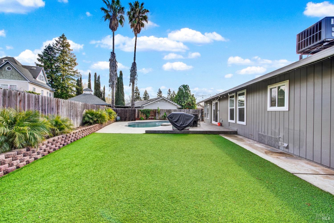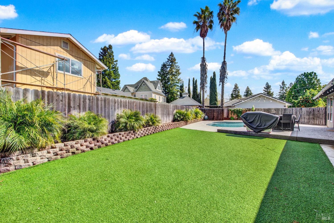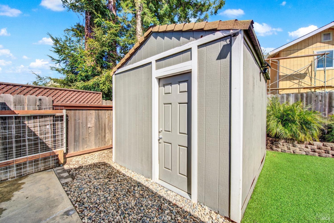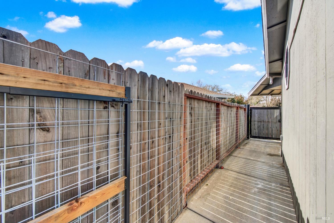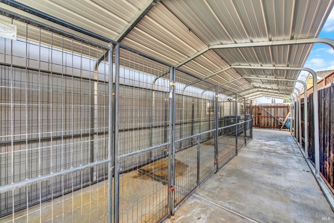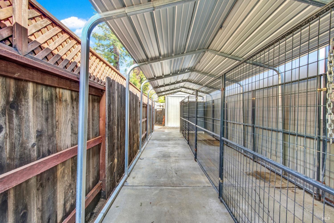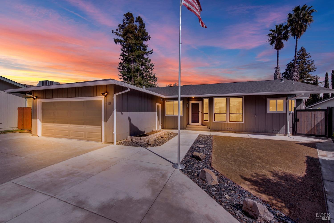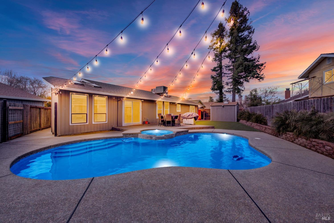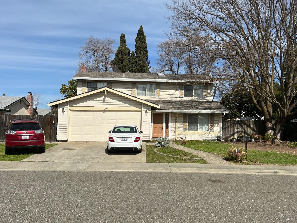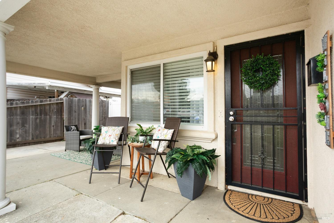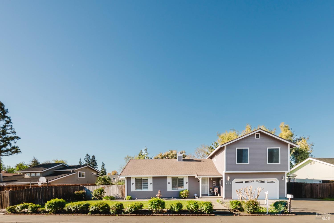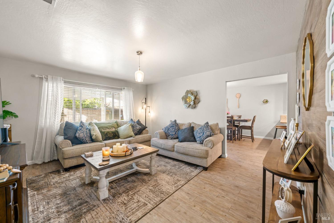Property Details
About this Property
Presenting a beautifully upgraded three-bedroom plus den, two-bathroom residence situated on a spacious cul-de-sac. This meticulously maintained home is characterized by an abundance of natural light and an inviting atmosphere. Features include elegant hardwood flooring, a modern kitchen equipped with granite countertops new LG smart kitchen stainless steel appliances, Tankless Hot water heater. A seamless transition to your private backyard oasis through the expansive sliding glass door. The outdoor space is an entertainer's dream, featuring a stunning inground pool and spa, perfect for summer gatherings. Additionally, the property boasts low-maintenance, drought-resistant landscaping, offering a perfect blend of aesthetics and convenience. There is ample space for your RV and recreational toys. Along with a 10x40 Covered carport enhancing the appeal of this remarkable home. Don't miss the opportunity to make this exceptional property your own.
Your path to home ownership starts here. Let us help you calculate your monthly costs.
MLS Listing Information
MLS #
BA325018191
MLS Source
Bay Area Real Estate Information Services, Inc.
Days on Site
17
Interior Features
Bedrooms
Primary Suite/Retreat, Primary Suite/Retreat - 2+
Kitchen
Breakfast Nook, Countertop - Stone, Other
Appliances
Dishwasher, Garbage Disposal, Microwave, Other, Oven - Gas
Family Room
Other
Flooring
Carpet, Laminate, Tile, Wood
Laundry
In Garage, In Laundry Room
Cooling
Central Forced Air
Heating
Central Forced Air
Exterior Features
Roof
Composition
Foundation
Raised
Pool
In Ground, Pool - Yes, Pool/Spa Combo
Parking, School, and Other Information
Garage/Parking
Gate/Door Opener, Garage: 2 Car(s)
Sewer
Public Sewer
Water
Public
Complex Amenities
Dog Run
Contact Information
Listing Agent
Bruce Vallimont
Realty One Group FOX
License #: 01989551
Phone: (510) 301-2020
Co-Listing Agent
Frances Vallimont
Realty One Group FOX
License #: 01843946
Phone: (707) 718-6164
Unit Information
| # Buildings | # Leased Units | # Total Units |
|---|---|---|
| 0 | – | – |
School Ratings
Nearby Schools
| Schools | Type | Grades | Distance | Rating |
|---|---|---|---|---|
| Tremont Elementary School | public | K-5 | 0.61 mi | |
| Gretchen Higgins Elementary School | public | K-5 | 0.64 mi | |
| John Knight Middle | public | 6-8 | 0.81 mi | |
| Dixon Community Day School | public | 7-12 | 0.97 mi | N/A |
| Maine Prairie High (Continuation) School | public | 10-12 | 0.99 mi | |
| Anderson (Linford L.) Elementary School | public | K-5 | 1.08 mi | |
| Dixon High School | public | 9-12 | 1.49 mi |
Neighborhood: Around This Home
Neighborhood: Local Demographics
Market Trends Charts
Nearby Homes for Sale
910 Mason Ct is a Single Family Residence in Dixon, CA 95620. This 1,586 square foot property sits on a 7,405 Sq Ft Lot and features 3 bedrooms & 2 full bathrooms. It is currently priced at $620,000 and was built in 1983. This address can also be written as 910 Mason Ct, Dixon, CA 95620.
©2025 Bay Area Real Estate Information Services, Inc. All rights reserved. All data, including all measurements and calculations of area, is obtained from various sources and has not been, and will not be, verified by broker or MLS. All information should be independently reviewed and verified for accuracy. Properties may or may not be listed by the office/agent presenting the information. Information provided is for personal, non-commercial use by the viewer and may not be redistributed without explicit authorization from Bay Area Real Estate Information Services, Inc.
Presently MLSListings.com displays Active, Contingent, Pending, and Recently Sold listings. Recently Sold listings are properties which were sold within the last three years. After that period listings are no longer displayed in MLSListings.com. Pending listings are properties under contract and no longer available for sale. Contingent listings are properties where there is an accepted offer, and seller may be seeking back-up offers. Active listings are available for sale.
This listing information is up-to-date as of March 30, 2025. For the most current information, please contact Bruce Vallimont, (510) 301-2020
