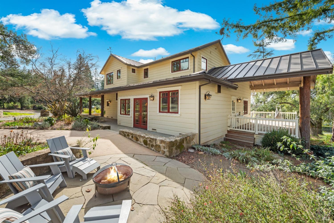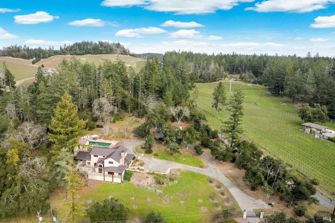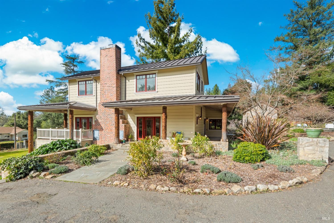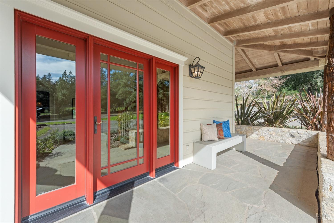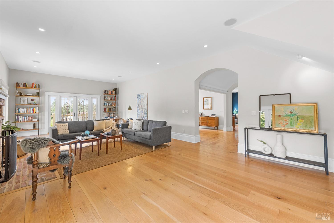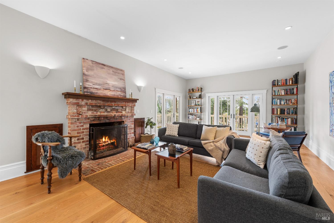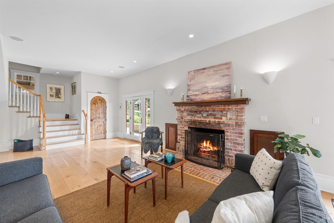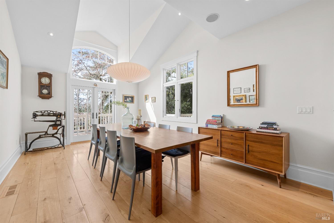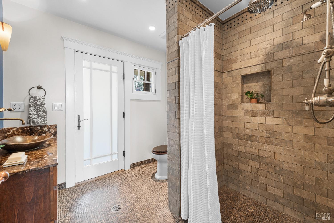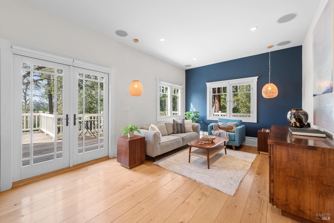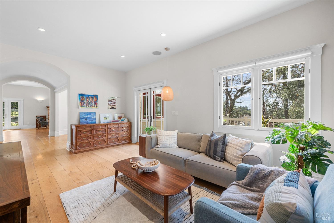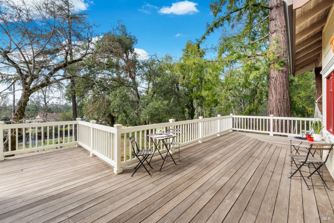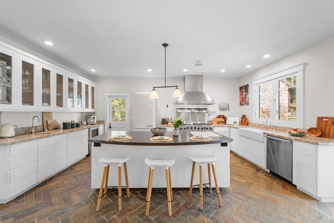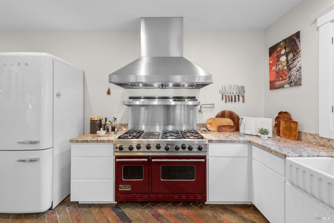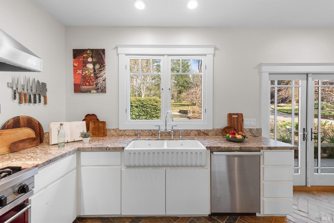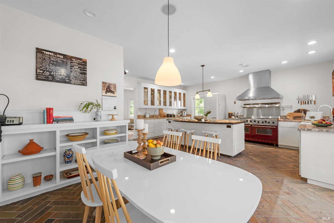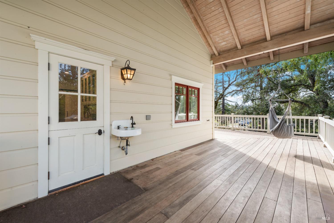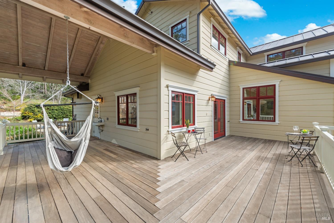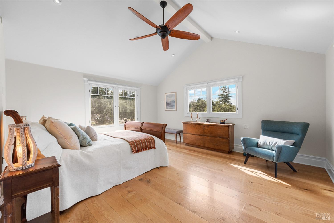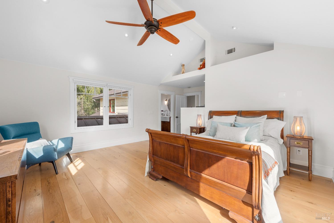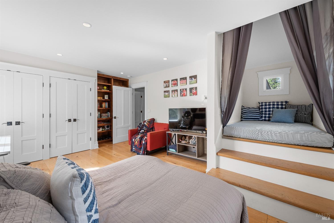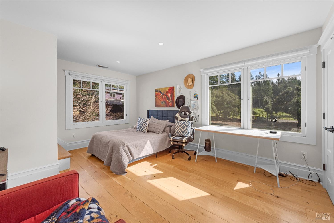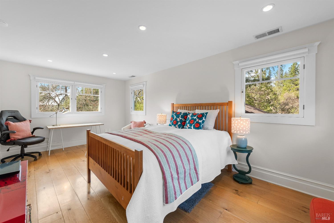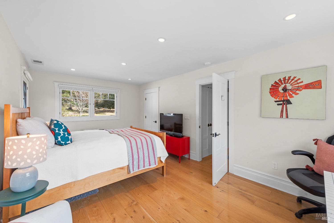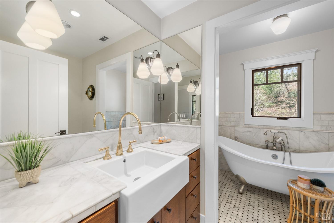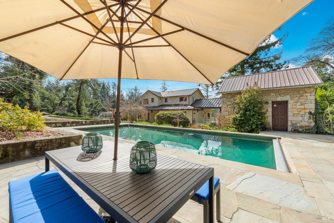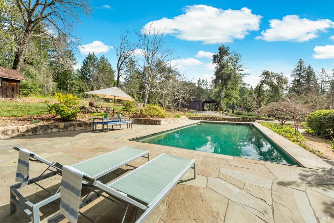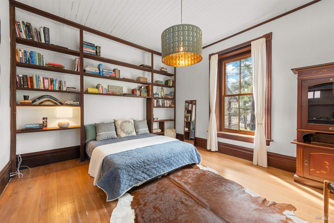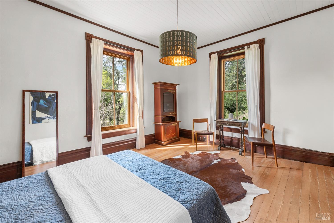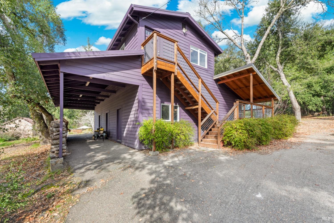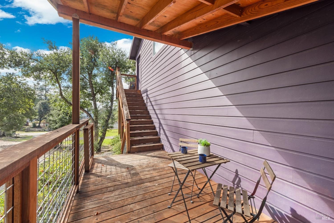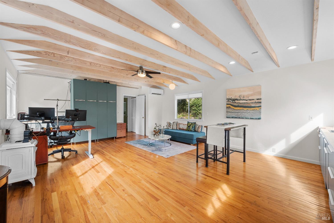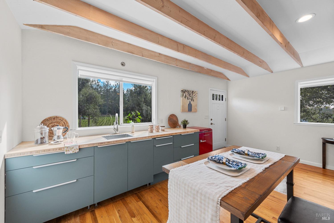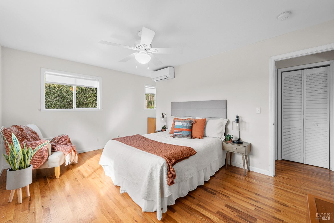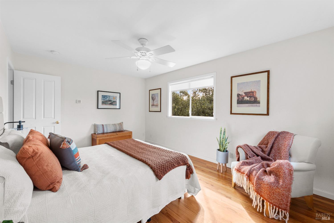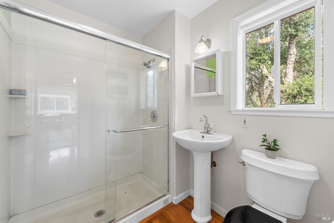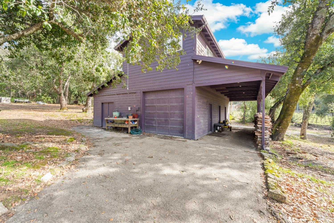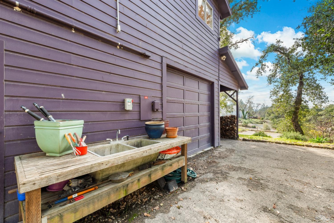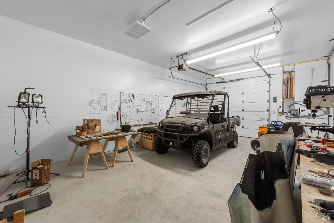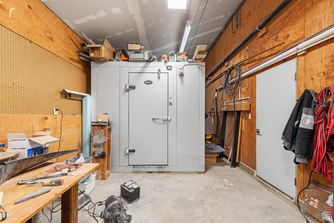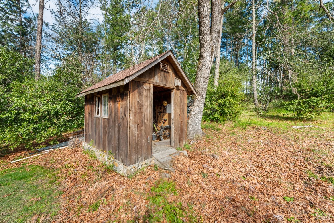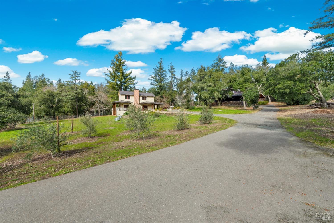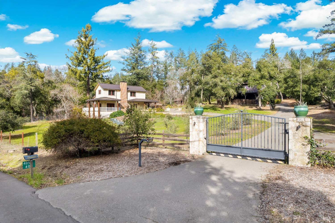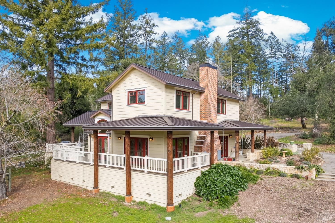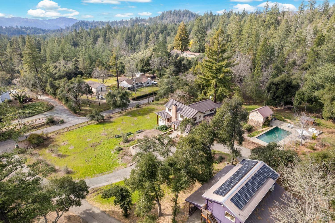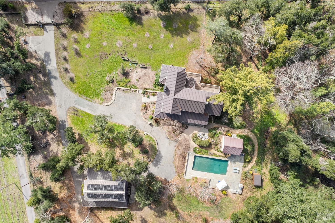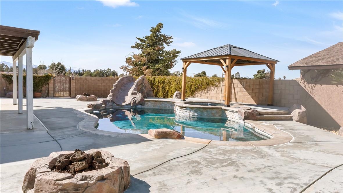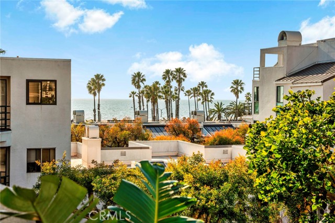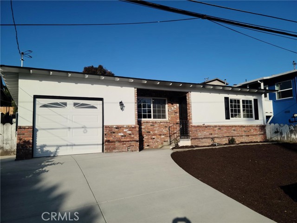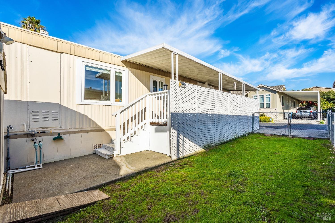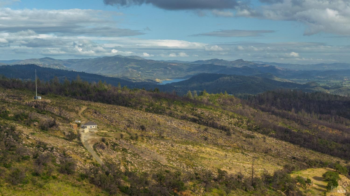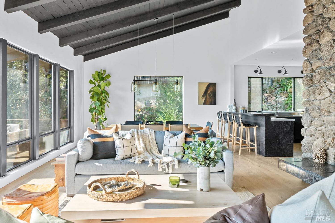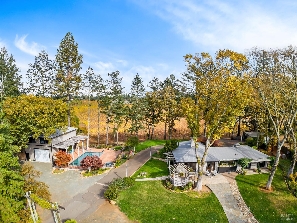Property Details
About this Property
This estate set on over two acres offers a main residence, guest house and a historic stone building. The main residence is a two-story craftsman-style farmhouse. Originally built in 1920, now extensively renovated, it marries timeless elegance with contemporary updates. Almost 3000 square feet it offers a wrap-around porch, vaulted ceilings, stunning British oak hardwood floors, and a fireplace. The chef's kitchen includes a Viking range with 2 ovens, a maple block island with a baker's marble inlay, wine fridge and dining nook. Multiple French doors on the first floor allow you to enjoy the views of the property including a vineyard view. The guest house has an 800 square feet one bedroom apartment which sits above an expansive garage/workshop complex and carport (potential tenant and warehousing rental income.) Nestled alongside the pool is a 1897 stone building with a cellar below. The pool area includes an outdoor kitchen. This property is located in the coveted Howell Mountain AVA, close to Las Posadas National Forest where you will find some of the best hiking/biking trails. Note that square footage/bedroom/bath count includes the 1 bedroom apartment. Don't miss out on this beautiful private estate.
Your path to home ownership starts here. Let us help you calculate your monthly costs.
MLS Listing Information
MLS #
BA325015289
MLS Source
Bay Area Real Estate Information Services, Inc.
Days on Site
53
Interior Features
Bedrooms
Primary Suite/Retreat, Studio
Bathrooms
Tub
Kitchen
Breakfast Nook, Island, Other, Pantry
Appliances
Microwave, Other, Oven - Double, Oven Range - Gas, Refrigerator, Wine Refrigerator, Washer/Dryer
Dining Room
Formal Area, Formal Dining Room, Other
Family Room
Deck Attached
Flooring
Tile, Wood
Cooling
Central Forced Air
Heating
Heat Pump, Solar
Exterior Features
Foundation
Raised
Pool
Cover, None, Pool - Yes
Style
Craftsman, Custom, Farm House
Parking, School, and Other Information
Garage/Parking
Tandem Parking, Garage: 2 Car(s)
Sewer
Septic Tank
Water
Well
Complex Amenities
Dog Run
Zoning
AW
Unit Information
| # Buildings | # Leased Units | # Total Units |
|---|---|---|
| 0 | – | – |
School Ratings
Nearby Schools
| Schools | Type | Grades | Distance | Rating |
|---|---|---|---|---|
| Howell Mountain Elementary School | public | K-8 | 2.00 mi | |
| Robert Louis Stevenson Intermediate School | public | 6-8 | 4.25 mi | |
| Saint Helena Elementary School | public | 3,4,5 | 4.34 mi | |
| Pope Valley Elementary School | public | K-8 | 4.53 mi | N/A |
| Saint Helena High School | public | 9-12 | 4.54 mi | |
| Saint Helena Primary School | public | KG,1,2 | 4.86 mi | N/A |
Neighborhood: Around This Home
Neighborhood: Local Demographics
Market Trends Charts
Nearby Homes for Sale
405 Cold Springs Rd is a Single Family Residence in Angwin, CA 94508. This 3,742 square foot property sits on a 2.15 Acres Lot and features 4 bedrooms & 4 full bathrooms. It is currently priced at $2,300,000 and was built in 1920. This address can also be written as 405 Cold Springs Rd, Angwin, CA 94508.
©2025 Bay Area Real Estate Information Services, Inc. All rights reserved. All data, including all measurements and calculations of area, is obtained from various sources and has not been, and will not be, verified by broker or MLS. All information should be independently reviewed and verified for accuracy. Properties may or may not be listed by the office/agent presenting the information. Information provided is for personal, non-commercial use by the viewer and may not be redistributed without explicit authorization from Bay Area Real Estate Information Services, Inc.
Presently MLSListings.com displays Active, Contingent, Pending, and Recently Sold listings. Recently Sold listings are properties which were sold within the last three years. After that period listings are no longer displayed in MLSListings.com. Pending listings are properties under contract and no longer available for sale. Contingent listings are properties where there is an accepted offer, and seller may be seeking back-up offers. Active listings are available for sale.
This listing information is up-to-date as of April 04, 2025. For the most current information, please contact Heather Dene, (949) 322-9780
