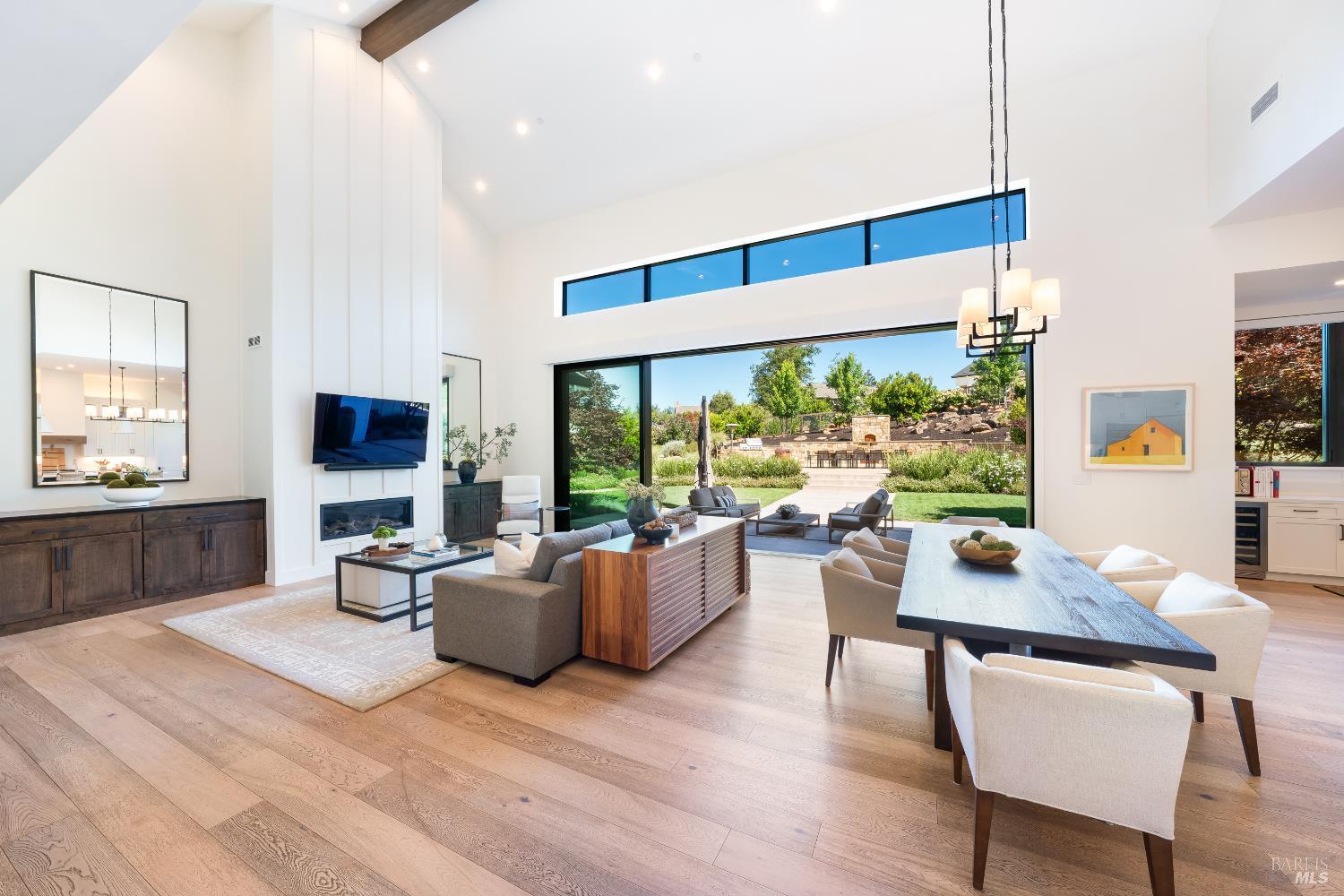3878 Horizon View Way, Santa Rosa, CA 95404
$2,000,000 Mortgage Calculator Sold on Jul 2, 2025 Single Family Residence
Property Details
About this Property
Discover a home where simplicity meets breathtaking design. This beautifully crafted single-level residence offers an extraordinary living experience with a seamless blend of comfort and style. While the front facade exudes understated charm, step inside to experience a true 'wow' factor that will leave you speechless. Meticulously crafted in 2020, this sophisticated modern farmhouse sits on a rare, flat half-acre lot in Fountaingrove. Spanning 3,488 sq. ft. of single-level living, this home features 3 bedrooms, 3.5 baths, and a beautifully designed office. The spacious great room showcases 25-ft vaulted ceilings, a cozy gas fireplace, and 23-ft Marvin Modern Multi-Slide doors that create a seamless connection between indoor and outdoor spaces. The private primary suite offers a luxurious, spa-like bath and a generously sized walk-in closet for ample storage. Designed for resort-style outdoor living, the beautifully landscaped backyard features a Dacor 50'' grill, Forno Bravo pizza oven, natural gas fire pit, multiple seating areas, and raised garden beds with irrigation. With the convenience of single-level living, this home offers accessibility and functionality for all stages of life. A rare opportunity to experience Wine Country living at its finest!
MLS Listing Information
MLS #
BA325014507
MLS Source
Bay Area Real Estate Information Services, Inc.
Interior Features
Bedrooms
Primary Suite/Retreat - 2+
Bathrooms
Other, Tile
Kitchen
Breakfast Nook, Island with Sink, Pantry
Appliances
Built-in BBQ Grill, Dishwasher, Freezer, Garbage Disposal, Hood Over Range, Ice Maker, Microwave, Oven - Built-In, Oven - Double, Oven - Gas, Oven Range - Built-In, Gas, Wine Refrigerator
Fireplace
Gas Piped, Gas Starter, Insert, Living Room, Metal
Flooring
Tile, Wood
Laundry
Cabinets, Hookup - Gas Dryer, In Closet, In Laundry Room, Tub / Sink
Cooling
Central Forced Air, Multi-Zone
Heating
Central Forced Air, Fireplace, Fireplace Insert, Gas - Natural, Heating - 2+ Zones
Exterior Features
Roof
Composition, Metal
Foundation
Concrete Perimeter and Slab
Pool
Pool - No
Parking, School, and Other Information
Garage/Parking
Access - Interior, Attached Garage, Facing Front, Gate/Door Opener, Guest / Visitor Parking, RV Possible, Garage: 2 Car(s)
Sewer
Public Sewer
Water
Public
Unit Information
| # Buildings | # Leased Units | # Total Units |
|---|---|---|
| 0 | – | – |
Neighborhood: Around This Home
Neighborhood: Local Demographics
Market Trends Charts
3878 Horizon View Way is a Single Family Residence in Santa Rosa, CA 95404. This 3,488 square foot property sits on a 0.566 Acres Lot and features 4 bedrooms & 3 full and 1 partial bathrooms. It is currently priced at $2,000,000 and was built in 2020. This address can also be written as 3878 Horizon View Way, Santa Rosa, CA 95404.
©2025 Bay Area Real Estate Information Services, Inc. All rights reserved. All data, including all measurements and calculations of area, is obtained from various sources and has not been, and will not be, verified by broker or MLS. All information should be independently reviewed and verified for accuracy. Properties may or may not be listed by the office/agent presenting the information. Information provided is for personal, non-commercial use by the viewer and may not be redistributed without explicit authorization from Bay Area Real Estate Information Services, Inc.
Presently MLSListings.com displays Active, Contingent, Pending, and Recently Sold listings. Recently Sold listings are properties which were sold within the last three years. After that period listings are no longer displayed in MLSListings.com. Pending listings are properties under contract and no longer available for sale. Contingent listings are properties where there is an accepted offer, and seller may be seeking back-up offers. Active listings are available for sale.
This listing information is up-to-date as of October 23, 2025. For the most current information, please contact Mary Anne Veldkamp, (707) 481-2672
