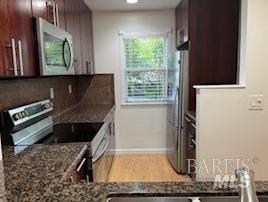1706 Glenbrook Dr #B, Santa Rosa, CA 95401
$355,000 Mortgage Calculator Sold on Jun 11, 2025 Condominium
Property Details
About this Property
This condo has undergone extensive updates and is ready for immediate move-in. The entire home has been freshly painted, and new lighting has been installed in the living room and one of the upstairs bedrooms. The stove is brand new, while the other appliances were replaced just a few years ago. The kitchen boasts elegant cherry wood cabinetry and sleek granite countertops. The laminate flooring throughout is in excellent condition, showcasing both beauty and durability. Both the upstairs and downstairs benefit from abundant natural light, enhanced by two sliding glass doors leading to a patio and balcony. The primary bedroom features two closets for ample storage space, and a stacked washer and dryer are conveniently located off the primary bedroom. The upstairs bathroom includes a tub/shower combination, while the downstairs offers a beautifully appointed half bath for added convenience. Additional storage is available throughout the condo for your convenience. The complex offers excellent amenities, including a pool, tennis courts, and a laundry facility. Its prime location provides easy access to Highway 12 and 101 and is within walking distance to Oliver's Market. This condo is an ideal place to call home.
MLS Listing Information
MLS #
BA325014077
MLS Source
Bay Area Real Estate Information Services, Inc.
Interior Features
Bathrooms
Granite, Updated Bath(s)
Kitchen
220 Volt Outlet, Countertop - Granite, Updated
Appliances
Dishwasher, Microwave, Oven Range - Electric, Refrigerator, Dryer, Washer, Washer/Dryer
Dining Room
Dining Area in Living Room
Flooring
Laminate, Tile
Laundry
220 Volt Outlet, In Closet, Laundry Facility - Coin-Op, Stacked Only
Cooling
Ceiling Fan
Heating
Electric
Exterior Features
Pool
Community Facility, In Ground, Pool - Yes
Parking, School, and Other Information
Garage/Parking
Covered Parking, Detached, Garage: 0 Car(s)
Sewer
Public Sewer
Water
Public
HOA Fee
$550
HOA Fee Frequency
Monthly
Complex Amenities
Club House, Community Pool
Unit Information
| # Buildings | # Leased Units | # Total Units |
|---|---|---|
| 0 | – | – |
Neighborhood: Around This Home
Neighborhood: Local Demographics
Market Trends Charts
1706 Glenbrook Dr B is a Condominium in Santa Rosa, CA 95401. This 1,044 square foot property sits on a 0 Sq Ft Lot and features 2 bedrooms & 1 full and 1 partial bathrooms. It is currently priced at $355,000 and was built in 1979. This address can also be written as 1706 Glenbrook Dr #B, Santa Rosa, CA 95401.
©2025 Bay Area Real Estate Information Services, Inc. All rights reserved. All data, including all measurements and calculations of area, is obtained from various sources and has not been, and will not be, verified by broker or MLS. All information should be independently reviewed and verified for accuracy. Properties may or may not be listed by the office/agent presenting the information. Information provided is for personal, non-commercial use by the viewer and may not be redistributed without explicit authorization from Bay Area Real Estate Information Services, Inc.
Presently MLSListings.com displays Active, Contingent, Pending, and Recently Sold listings. Recently Sold listings are properties which were sold within the last three years. After that period listings are no longer displayed in MLSListings.com. Pending listings are properties under contract and no longer available for sale. Contingent listings are properties where there is an accepted offer, and seller may be seeking back-up offers. Active listings are available for sale.
This listing information is up-to-date as of June 11, 2025. For the most current information, please contact Kathleen Munoz, (707) 481-7487
