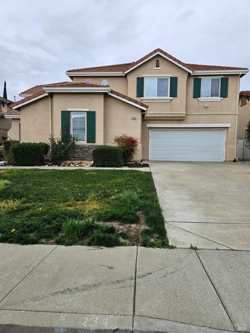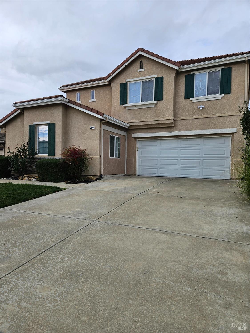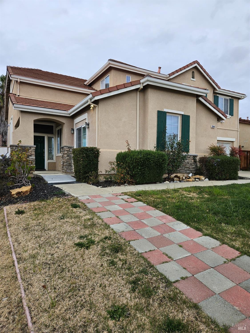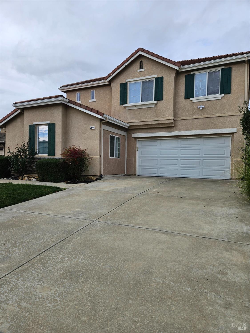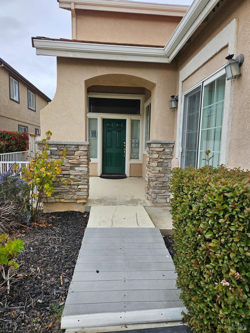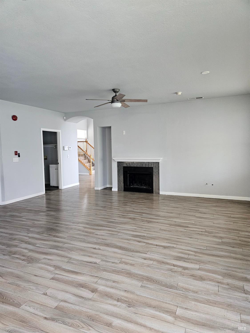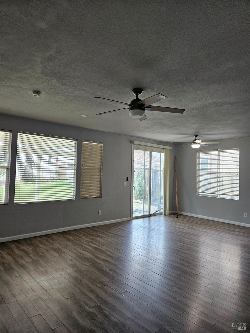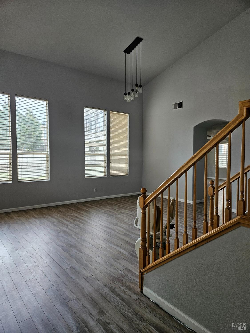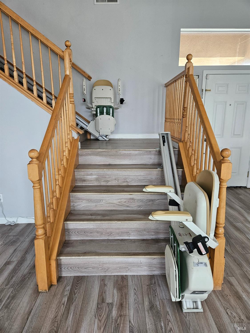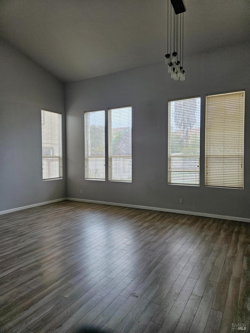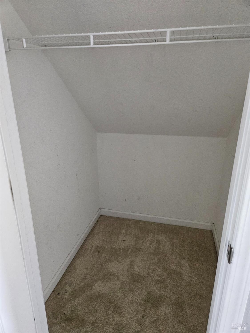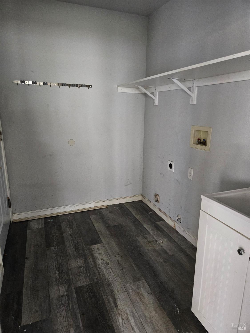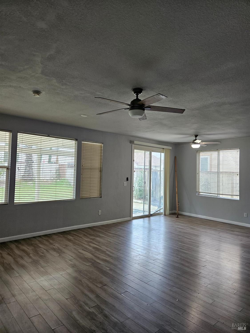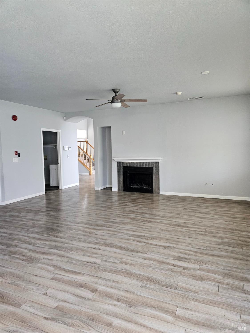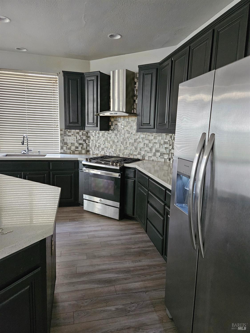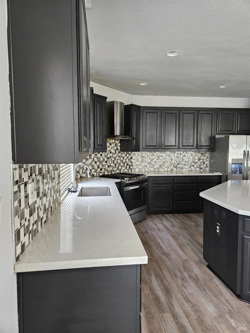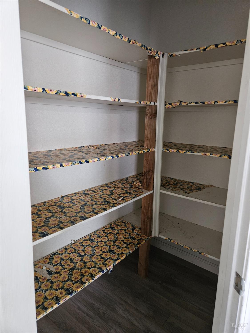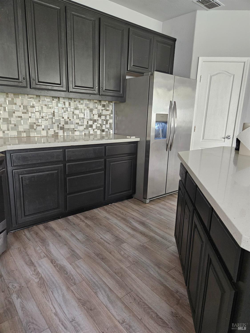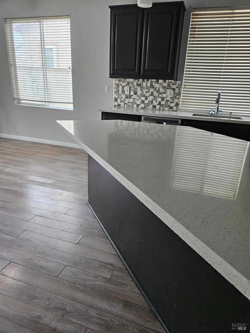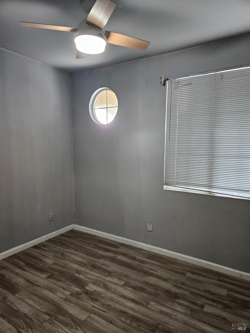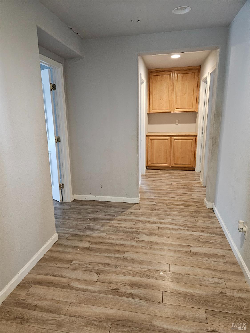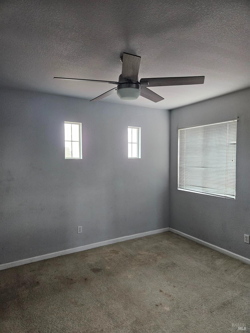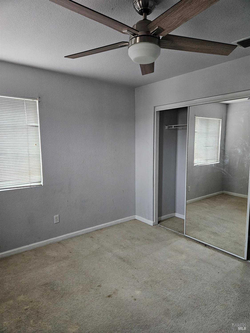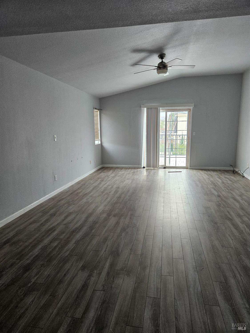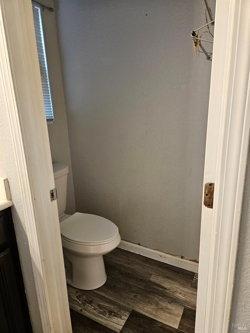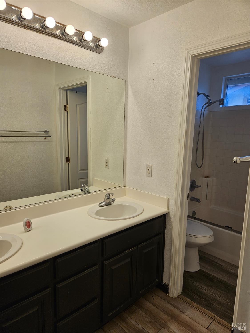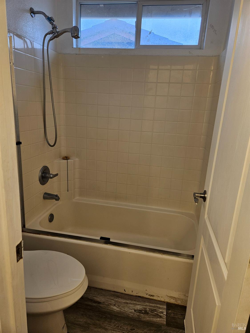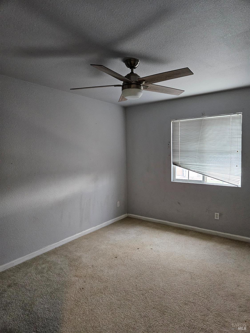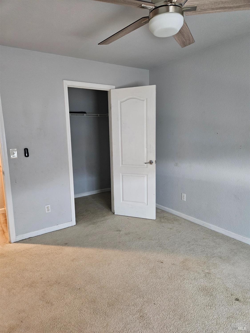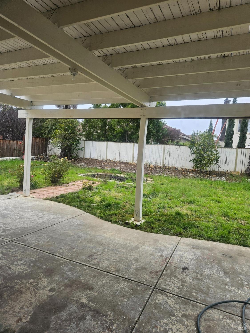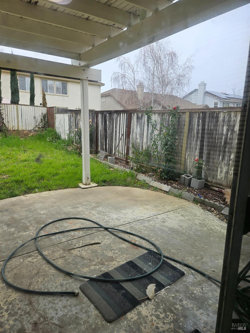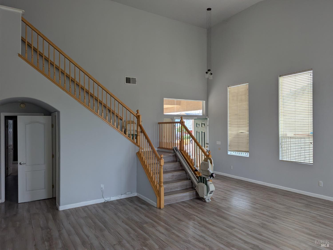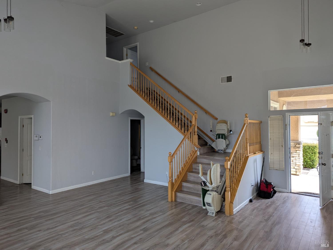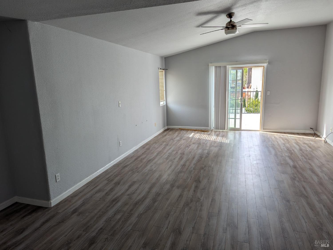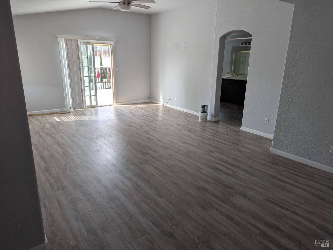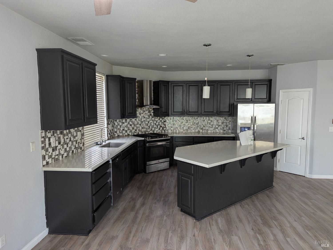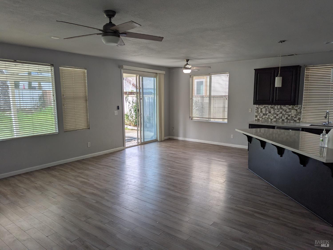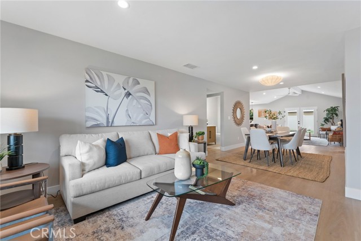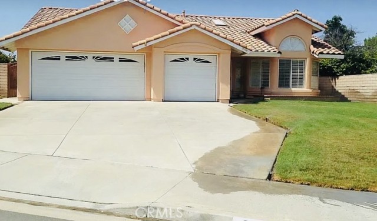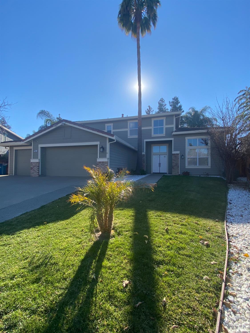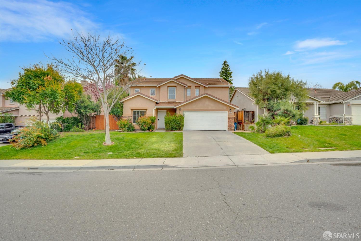Property Details
About this Property
This home has some deferred maintenance but shows really well. Priced to sell. Tax records show 7 bedrooms but there are six. Home is located in a quiet neighborhood, offering the perfect blend of comfort, style and convenience. The 2 story open floor plan features soaring vaulted ceilings in the living room with abundant natural light. Fantastic location, close to shopping, dining, public transportation, school, and other amenities that make this home even more desirable. With its blend of spaciousness, modern features, and prime location, this property is an exceptional find. The property will be sold in its present as-is condition.
Your path to home ownership starts here. Let us help you calculate your monthly costs.
MLS Listing Information
MLS #
BA325013640
MLS Source
Bay Area Real Estate Information Services, Inc.
Interior Features
Kitchen
Breakfast Nook, Island, Kitchen/Family Room Combo, Pantry Cabinet
Appliances
Dishwasher, Garbage Disposal, Hood Over Range, Oven Range - Gas
Dining Room
Dining Area in Family Room
Fireplace
Family Room
Flooring
Carpet, Laminate
Laundry
Hookup - Gas Dryer, Tub / Sink
Cooling
Central Forced Air, Multi-Zone
Heating
Central Forced Air, Heating - 2+ Zones
Exterior Features
Roof
Tile
Pool
Pool - No
Style
Contemporary
Parking, School, and Other Information
Garage/Parking
Attached Garage, Facing Front, Garage: 2 Car(s)
Sewer
Public Sewer
Water
Public
Unit Information
| # Buildings | # Leased Units | # Total Units |
|---|---|---|
| 0 | – | – |
School Ratings
Nearby Schools
| Schools | Type | Grades | Distance | Rating |
|---|---|---|---|---|
| Lone Tree Elementary School | public | K-5 | 0.48 mi | |
| Deer Valley High School | public | 9-12 | 0.76 mi | |
| Diablo Vista Elementary School | public | K-5 | 0.97 mi | |
| Dallas Ranch Middle School | public | 6-8 | 1.03 mi | |
| Dozier-Libbey Medical High School | public | 9-12 | 1.18 mi | |
| Jack London Elementary School | public | K-6 | 1.20 mi | |
| Thomas Gaines Virtual Academy | public | K-8 | 1.38 mi | |
| Black Diamond Middle School | public | 7-8 | 1.38 mi | |
| Muir (John) Elementary School | public | K-5 | 1.52 mi | |
| Carmen Dragon Elementary School | public | K-6 | 1.94 mi | |
| Grant Elementary School | public | K-6 | 2.29 mi | |
| Sutter Elementary School | public | K-5 | 2.40 mi | |
| Pioneer Elementary School | public | K-5 | 2.81 mi | |
| Belshaw Elementary School | public | K-5 | 2.85 mi | |
| Park Middle School | public | 6-8 | 2.93 mi | |
| Heritage High School | public | 9-12 | 2.93 mi | |
| Loma Vista Elementary School | public | K-5 | 2.96 mi | |
| Adams (J. Douglas) Middle School | public | 6-8 | 3.04 mi | |
| Bidwell Continuation High School | public | 10-12 | 3.10 mi | |
| Marsh Elementary School | public | K-5 | 3.44 mi |
Neighborhood: Around This Home
Neighborhood: Local Demographics
Market Trends Charts
Nearby Homes for Sale
2644 Carson Way is a Single Family Residence in Antioch, CA 94531. This 2,992 square foot property sits on a 7,954 Sq Ft Lot and features 6 bedrooms & 2 full and 1 partial bathrooms. It is currently priced at $699,000 and was built in 2000. This address can also be written as 2644 Carson Way, Antioch, CA 94531.
©2025 Bay Area Real Estate Information Services, Inc. All rights reserved. All data, including all measurements and calculations of area, is obtained from various sources and has not been, and will not be, verified by broker or MLS. All information should be independently reviewed and verified for accuracy. Properties may or may not be listed by the office/agent presenting the information. Information provided is for personal, non-commercial use by the viewer and may not be redistributed without explicit authorization from Bay Area Real Estate Information Services, Inc.
Presently MLSListings.com displays Active, Contingent, Pending, and Recently Sold listings. Recently Sold listings are properties which were sold within the last three years. After that period listings are no longer displayed in MLSListings.com. Pending listings are properties under contract and no longer available for sale. Contingent listings are properties where there is an accepted offer, and seller may be seeking back-up offers. Active listings are available for sale.
This listing information is up-to-date as of March 25, 2025. For the most current information, please contact Vita Geter, (707) 333-4261
