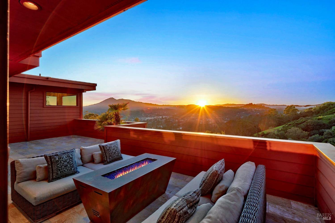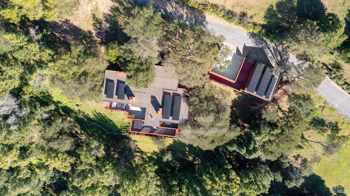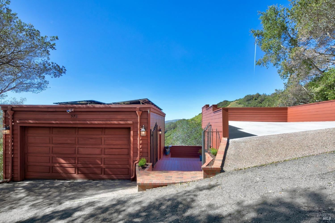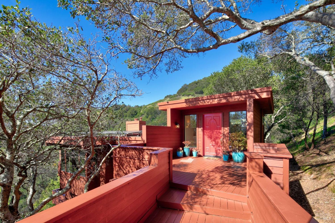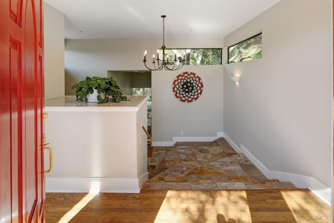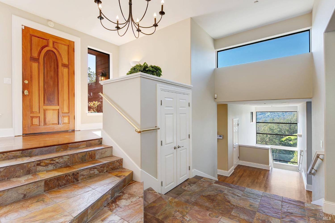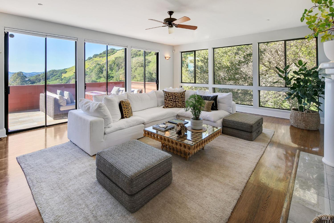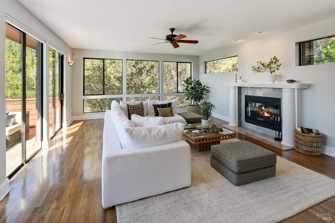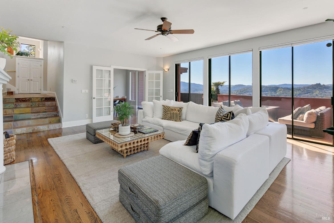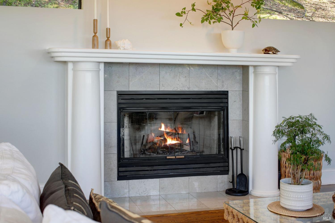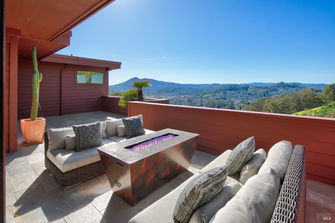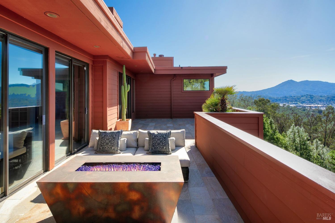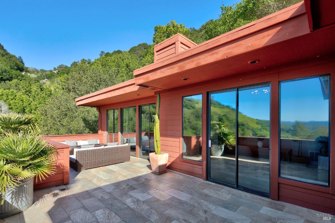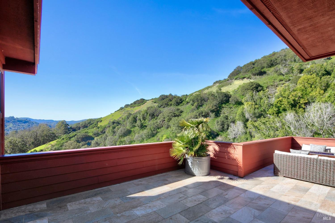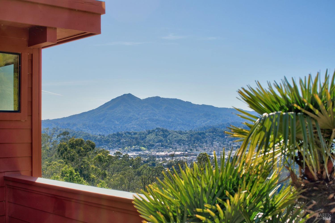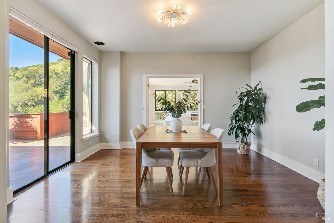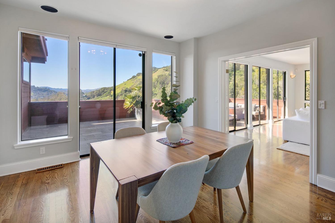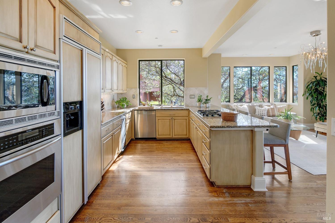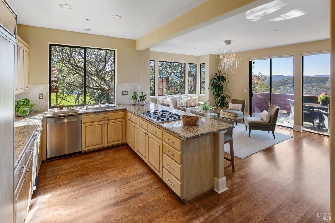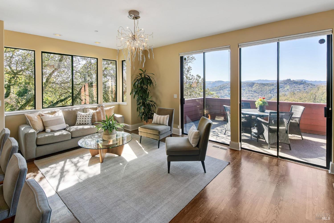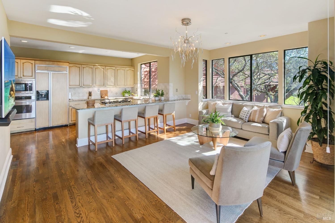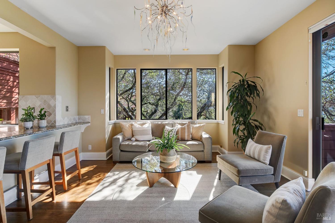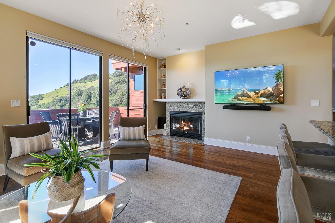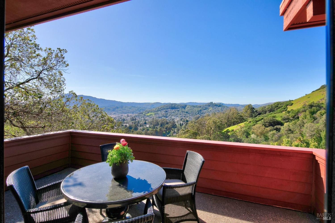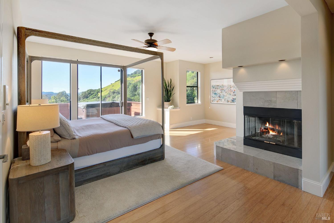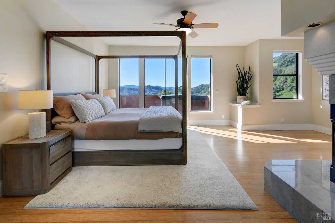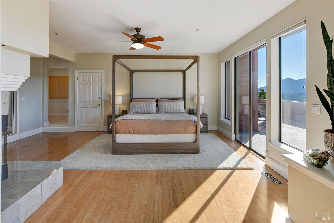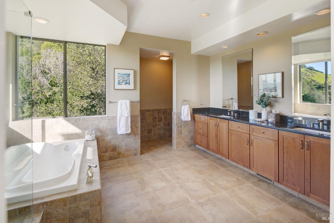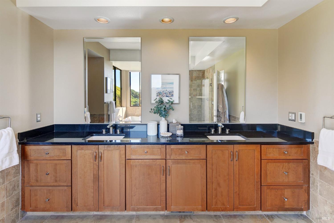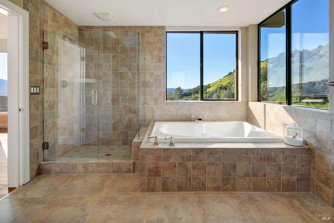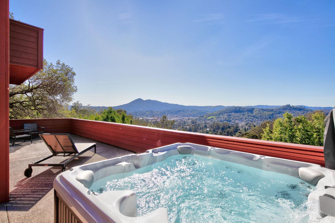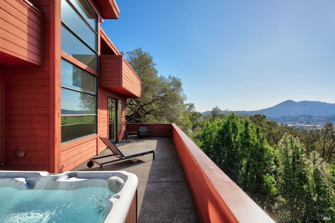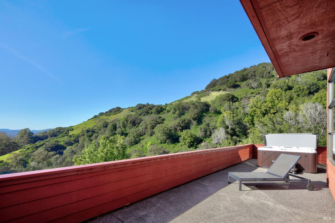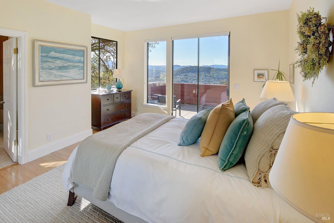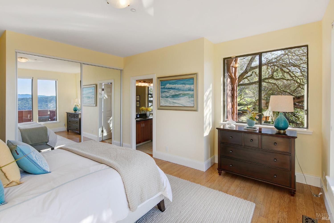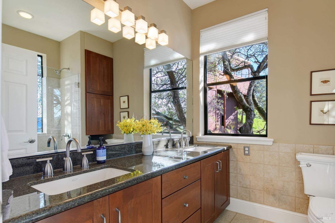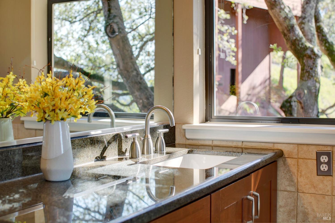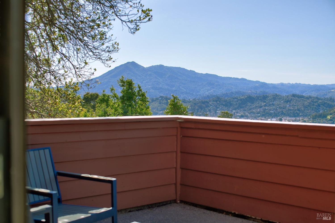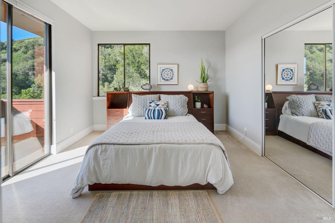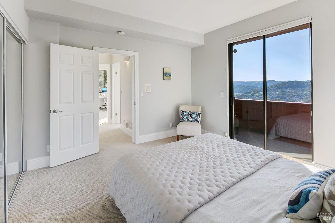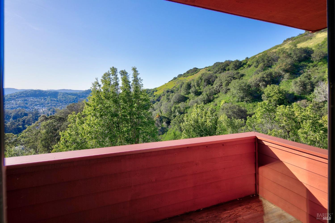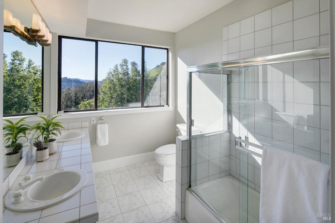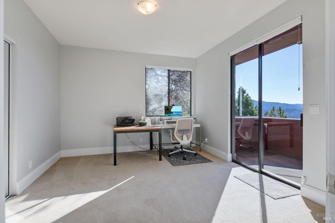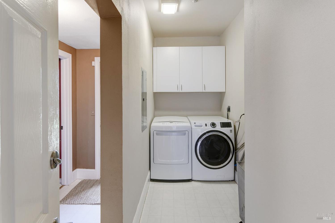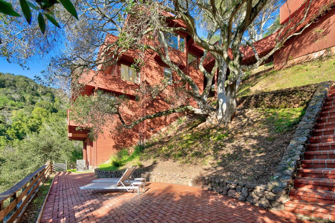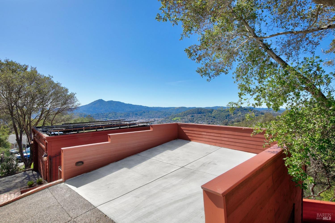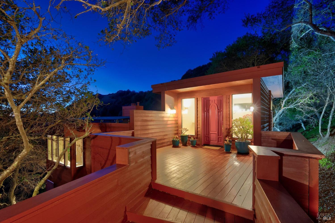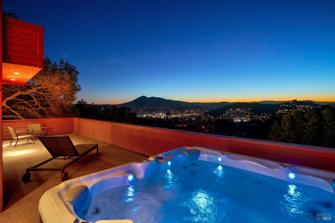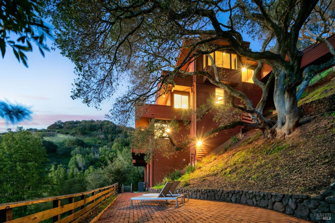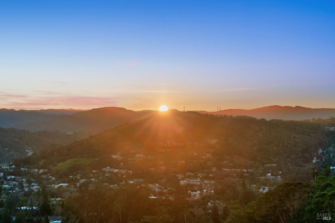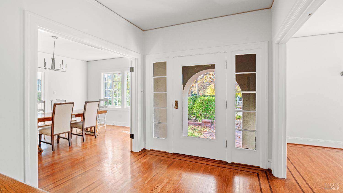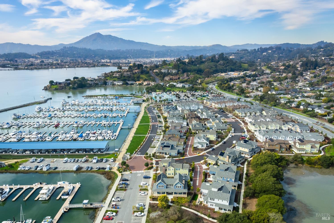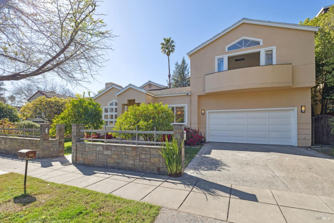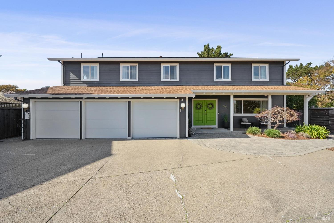378 Margarita Dr, San Rafael, CA 94901
$2,495,000 Mortgage Calculator Active Single Family Residence
Property Details
About this Property
This stunning 4 BR/3.5 BA home is a masterpiece of contemporary luxury living nestled on 2 acres of pristine Marin County landscape. Boasting unrivaled privacy and offering breathtaking panoramic views, including iconic Mount Tamalpais, this property offers an unparalleled retreat from the ordinary. Step inside to discover a thoughtfully-designed open floor plan with soaring ceilings that seamlessly integrates two expansive family rooms, ideal for relaxation and entertainment. The heart of the home is the open-concept chef's kitchen which features granite countertops, built-in appliances and a large island. Open to the family room this spacious kitchen enjoys abundant natural light and views from every window. With four generously-proportioned bedrooms and three and a half baths, including a beautiful primary suite, this residence exudes comfort and sophistication at every turn. Each room offers its own private deck, inviting the outdoors in and creating an atmosphere of tranquil indoor-outdoor living. Outside, a level patio area enveloped by California live oaks provides the perfect setting for al fresco gatherings. Conveniently located near a wealth of amenities, including shops, restaurants, marinas, and parks. Easy access to Hwy 101, SF & wine country.
Your path to home ownership starts here. Let us help you calculate your monthly costs.
MLS Listing Information
MLS #
BA325013339
MLS Source
Bay Area Real Estate Information Services, Inc.
Days on Site
40
Interior Features
Bathrooms
Shower(s) over Tub(s), Tile, Window
Kitchen
Countertop - Granite, Hookups - Gas, Island, Kitchen/Family Room Combo
Appliances
Cooktop - Gas, Dishwasher, Freezer, Microwave, Oven - Built-In, Oven - Electric, Refrigerator, Dryer, Washer
Dining Room
Formal Area
Family Room
Deck Attached, View
Fireplace
Family Room, Living Room, Primary Bedroom
Flooring
Carpet, Other, Tile, Wood
Laundry
In Laundry Room
Cooling
Central Forced Air
Heating
Central Forced Air, Fireplace, Gas, Heating - 2+ Zones, Solar
Exterior Features
Pool
Pool - No, Spa - Private, Spa/Hot Tub
Style
Contemporary
Parking, School, and Other Information
Garage/Parking
Detached, Electric Car Hookup, Gate/Door Opener, Guest / Visitor Parking, Garage: 2 Car(s)
Sewer
Public Sewer
Water
Public
Complex Amenities
Community Security Gate
Unit Information
| # Buildings | # Leased Units | # Total Units |
|---|---|---|
| 0 | – | – |
School Ratings
Nearby Schools
Neighborhood: Around This Home
Neighborhood: Local Demographics
Market Trends Charts
Nearby Homes for Sale
378 Margarita Dr is a Single Family Residence in San Rafael, CA 94901. This 3,848 square foot property sits on a 2 Acres Lot and features 4 bedrooms & 3 full and 1 partial bathrooms. It is currently priced at $2,495,000 and was built in 1991. This address can also be written as 378 Margarita Dr, San Rafael, CA 94901.
©2025 Bay Area Real Estate Information Services, Inc. All rights reserved. All data, including all measurements and calculations of area, is obtained from various sources and has not been, and will not be, verified by broker or MLS. All information should be independently reviewed and verified for accuracy. Properties may or may not be listed by the office/agent presenting the information. Information provided is for personal, non-commercial use by the viewer and may not be redistributed without explicit authorization from Bay Area Real Estate Information Services, Inc.
Presently MLSListings.com displays Active, Contingent, Pending, and Recently Sold listings. Recently Sold listings are properties which were sold within the last three years. After that period listings are no longer displayed in MLSListings.com. Pending listings are properties under contract and no longer available for sale. Contingent listings are properties where there is an accepted offer, and seller may be seeking back-up offers. Active listings are available for sale.
This listing information is up-to-date as of March 24, 2025. For the most current information, please contact Thomas Henthorne, (415) 464-9300
