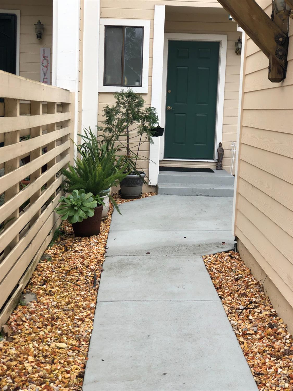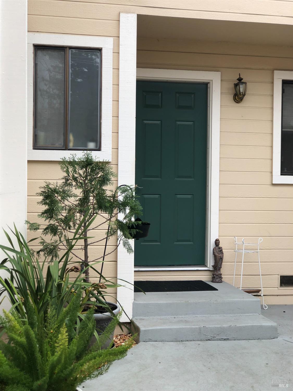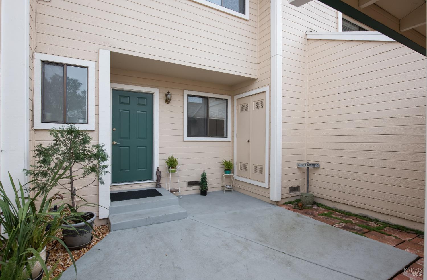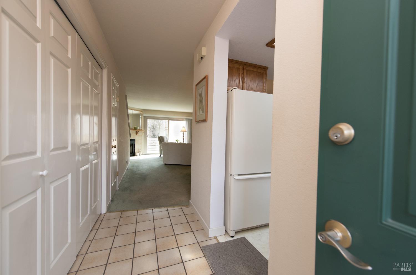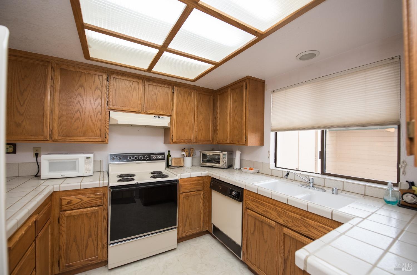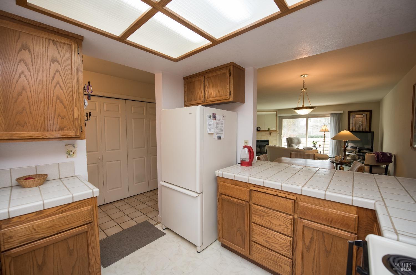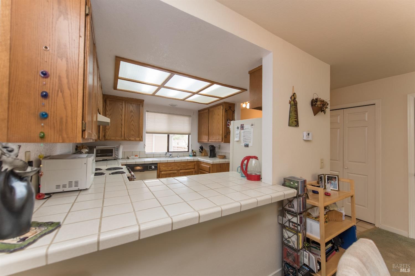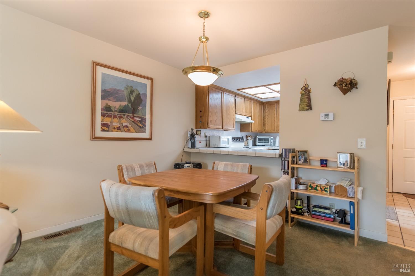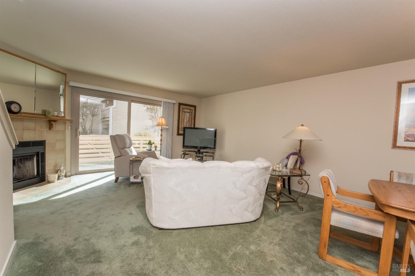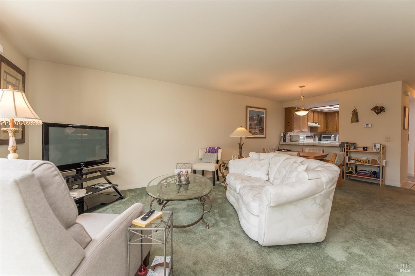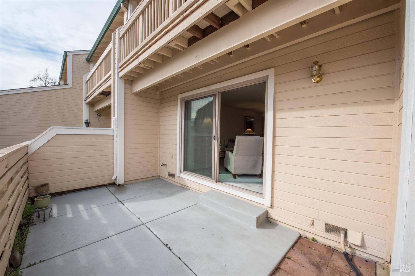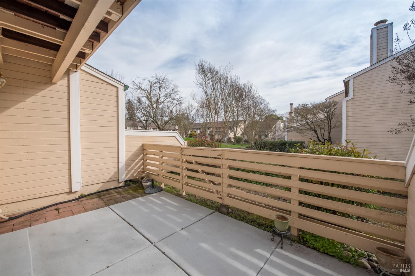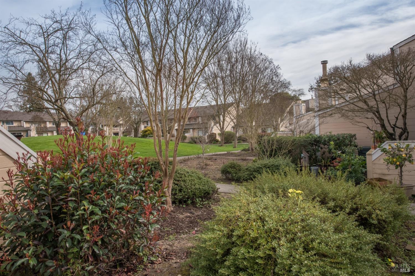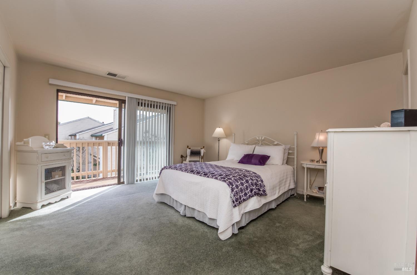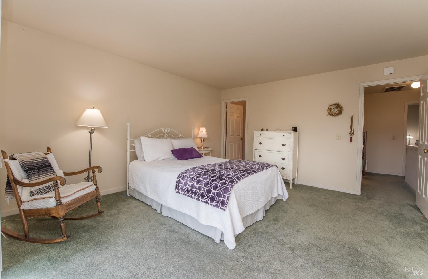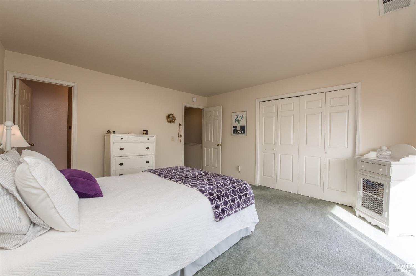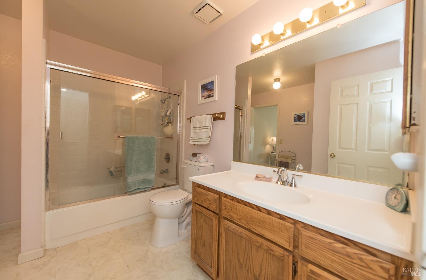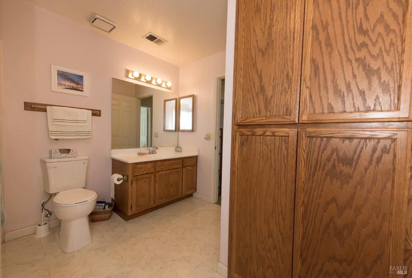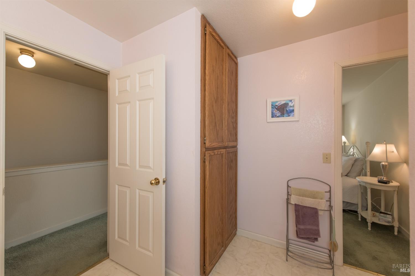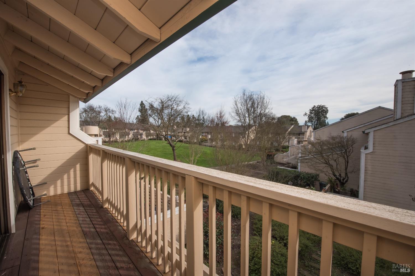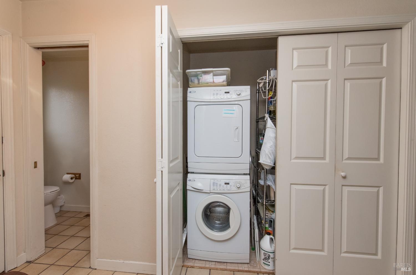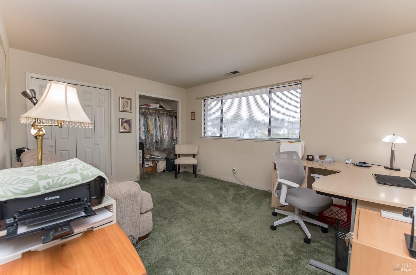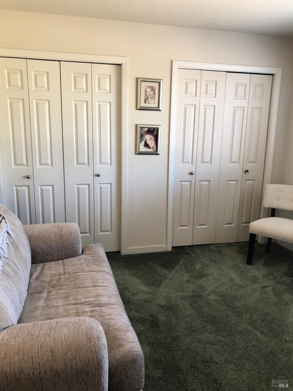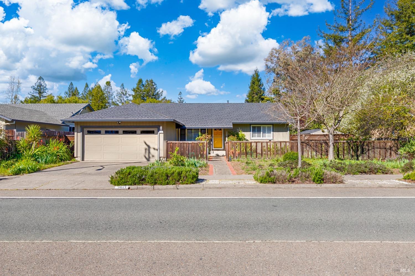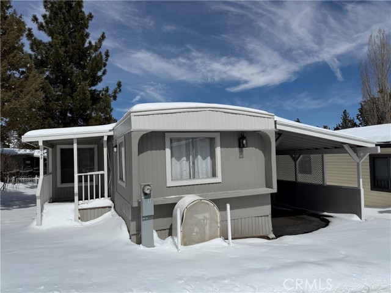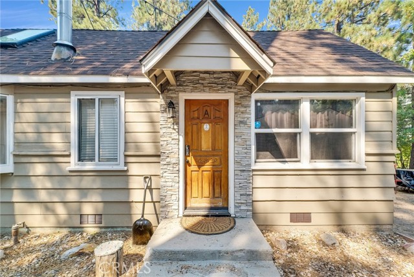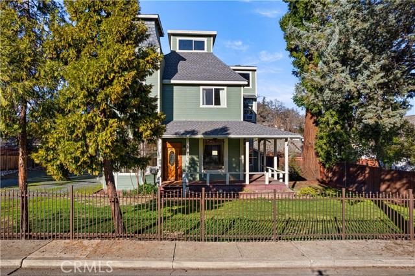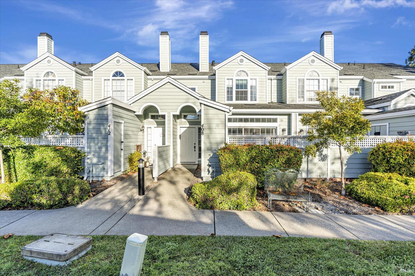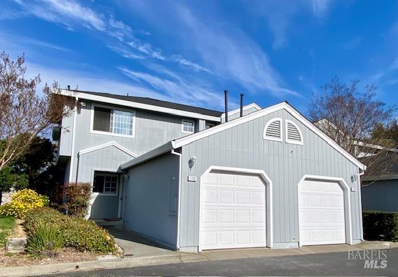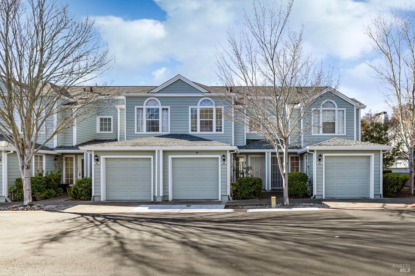Property Details
About this Property
This is a PUD townhome; a cozy home in a peaceful environment. This spacious home has an open kitchen design, dining area, fireplace in the living room. A large patio door from the living room opens to a spacious fenced patio offering sunlight and privacy. Opposite the kitchen is a closet with washer/dryer hookups, shelving for additional storage and closet for coats. A half bath completes the downstairs design. Upstairs is the sunlit spacious primary bedroom room and bathroom with tub and shower enclosure. The large patio door to the balcony offers a nice view of the greenbelt area. The second bedroom also has envious closet space plus there is an additional hall closet. The front portion of the property offers a single car garage, with a door opening to a patio and the front door of the home. Plus there is extra convenient parking just opposite the home. This PUD development sits in a prime area; close to Coddingtown, the Marlow Safeway shopping area, Olivers and Raleys. The Elementary school, walking trails and public transportation are all conveniently located. Lovingly lived in for many years, this home now awaits its next owner. Owner is a licensed Realtor
Your path to home ownership starts here. Let us help you calculate your monthly costs.
MLS Listing Information
MLS #
BA325013069
MLS Source
Bay Area Real Estate Information Services, Inc.
Days on Site
39
Interior Features
Bedrooms
Primary Suite/Retreat
Bathrooms
Other, Tile, Window
Kitchen
Countertop - Tile
Appliances
Dishwasher, Garbage Disposal, Oven Range - Electric, Refrigerator
Dining Room
Dining Area in Living Room
Fireplace
Living Room, Wood Burning
Flooring
Carpet, Tile, Vinyl
Laundry
220 Volt Outlet, Hookup - Electric, Hookup - Gas Dryer, Hookups Only, In Closet, Laundry Area
Cooling
None
Heating
Central Forced Air, Gas
Exterior Features
Roof
Composition
Foundation
Concrete Perimeter
Pool
Pool - No
Style
Traditional
Parking, School, and Other Information
Garage/Parking
Detached, Facing Front, Gate/Door Opener, Guest / Visitor Parking, Other, Garage: 1 Car(s)
Sewer
Public Sewer
Water
Public
HOA Fee
$350
HOA Fee Frequency
Monthly
Complex Amenities
Garden / Greenbelt/ Trails
Unit Information
| # Buildings | # Leased Units | # Total Units |
|---|---|---|
| 0 | – | – |
School Ratings
Nearby Schools
Neighborhood: Around This Home
Neighborhood: Local Demographics
Market Trends Charts
Nearby Homes for Sale
2168 Chianti Dr is a Townhouse in Santa Rosa, CA 95403. This 1,312 square foot property sits on a 0 Sq Ft Lot and features 2 bedrooms & 1 full and 1 partial bathrooms. It is currently priced at $460,000 and was built in 1983. This address can also be written as 2168 Chianti Dr, Santa Rosa, CA 95403.
©2025 Bay Area Real Estate Information Services, Inc. All rights reserved. All data, including all measurements and calculations of area, is obtained from various sources and has not been, and will not be, verified by broker or MLS. All information should be independently reviewed and verified for accuracy. Properties may or may not be listed by the office/agent presenting the information. Information provided is for personal, non-commercial use by the viewer and may not be redistributed without explicit authorization from Bay Area Real Estate Information Services, Inc.
Presently MLSListings.com displays Active, Contingent, Pending, and Recently Sold listings. Recently Sold listings are properties which were sold within the last three years. After that period listings are no longer displayed in MLSListings.com. Pending listings are properties under contract and no longer available for sale. Contingent listings are properties where there is an accepted offer, and seller may be seeking back-up offers. Active listings are available for sale.
This listing information is up-to-date as of March 26, 2025. For the most current information, please contact Jo Lasley, (707) 708-8157
